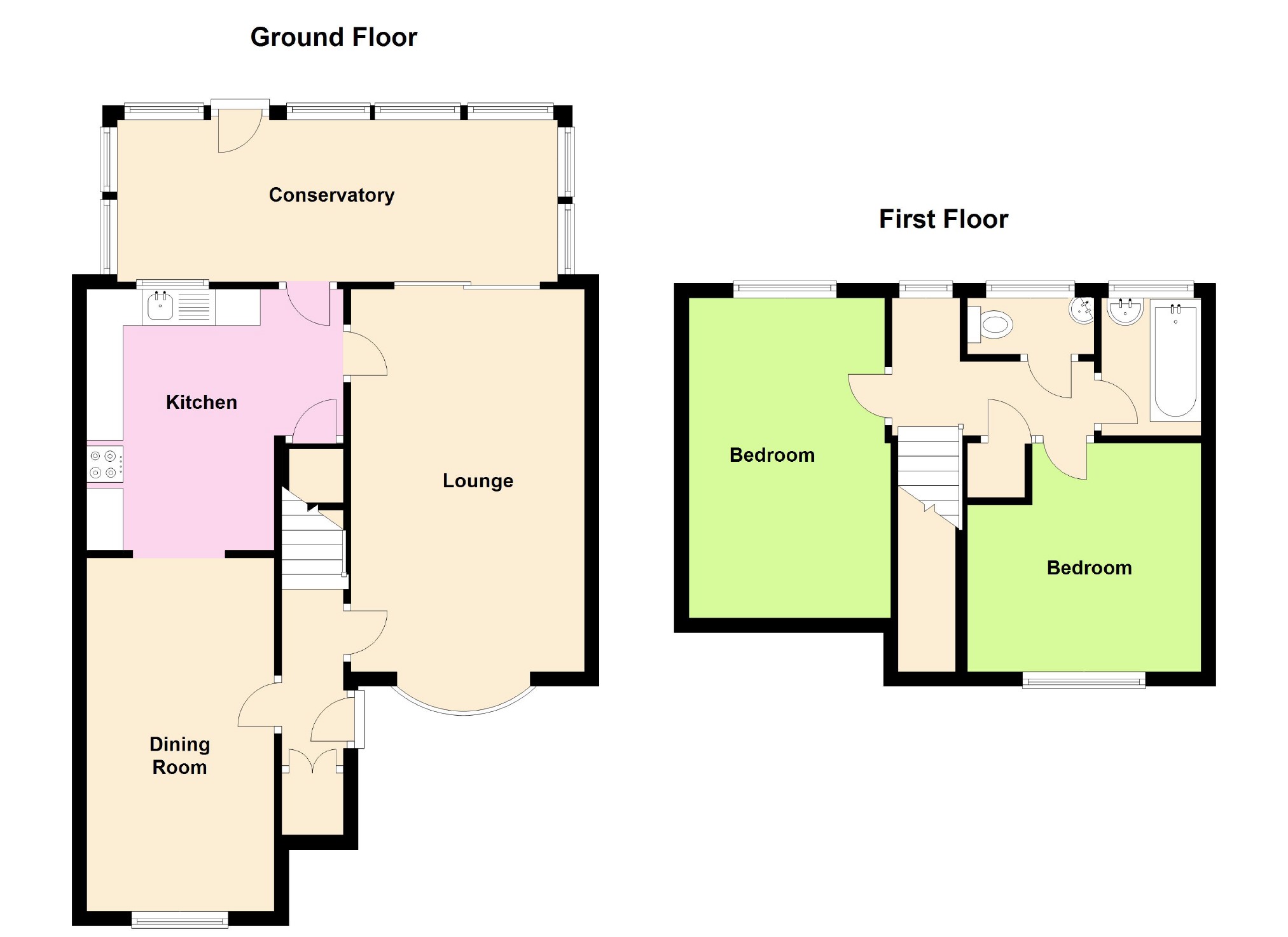2 Bedrooms End terrace house for sale in Dunster Crescent, Weston-Super-Mare BS24 | £ 179,950
Overview
| Price: | £ 179,950 |
|---|---|
| Contract type: | For Sale |
| Type: | End terrace house |
| County: | North Somerset |
| Town: | Weston-super-Mare |
| Postcode: | BS24 |
| Address: | Dunster Crescent, Weston-Super-Mare BS24 |
| Bathrooms: | 1 |
| Bedrooms: | 2 |
Property Description
A lovely spacious end of terrace property offered to the market in excellent condition throughout. This lovely property is sat on a good size plot with ample parking to the front and a private sunny rear garden. Internally the property briefly comprises, entrance hall, front to back lounge, good size kitchen breakfast room, dining room and conservatory. On the first floor two double bedrooms, bathroom and separate W.C. Also benefiting uPVC double-glazing and gas central heating. Saxons strongly advise early internal inspection.
Entrance Hall
Via uPVC double-glazed door. Cloaks cupboard. Radiator. Real wood floor. Stairs to first floor. Door to dining room and
Lounge (17'5" x 10'6" (5.31m x 3.20m))
Front aspect uPVC double-glazed bow windows. Rear aspect uPVC double-glazed sliding patio doors leading to conservatory. TV and telephone point. Radiator. Real wood floor. Door to
Kitchen (13'1" x 10'2" narrowing to 8'7" (3.99m x 3.10m narrowing to 2.62m))
Rear aspect uPVC double-glazed window and door leading to conservatory. A modern kitchen fitted with a range of eye and base level units with rolled edge worktop surface over. Inset 1½ bowl ceramic sink with antique-style mixer taps and tiled splash backs. Space and plumbing for washing machine and dishwasher. Space for gas cooker with pull-out extractor over. Large under stairs storage cupboard. Radiator. Ceramic tiled floor. Square opening to
Dining Room (16'0" x 8'5" (4.88m x 2.57m))
Front aspect uPVC double-glazed window. Radiator. Laminate wood floor.
Conservatory (19'4" x 7'4" (5.89m x 2.24m))
Of uPVC construction sat on low bearing brick wall. Sloping roof with high-level openings. Door to rear garden.
First Floor Landing
Rear aspect uPVC double-glazed window. Radiator. Cupboard housing Worcester combination boiler. Access to loft. Doors to all principle rooms.
Bedroom (14'6" x 8'10" (4.42m x 2.69m))
Rear aspect uPVC double-glazed window. Smooth ceiling with central fan light. Radiator. TV point. Laminate floor. Storage to eaves.
Bedroom (11'6" x 10'7" (3.51m x 3.23m))
Front aspect uPVC double-glazed window. Smooth ceiling with central fan light. TV point. Radiator. Laminate floor.
Bathroom
Rear aspect obscured uPVC double-glazed high level window. A white suite comprising pedestal wash hand basin, panel bath with wall-mounted Triton shower over. Fully tiled. Radiator.
Separate W.C
Rear aspect uPVC double-glazed window. Comprising low level W.C and wall-mounted corner wash hand basin. Wall-mounted shelving.
Outside
Rear Garden
Fully enclosed rear garden. Laid mainly to lawn with good size patio.
Parking
Off street parking for 3 cars.
Directions
From our Weston office, head away from the seafront and turn right at the second set of traffic lights onto Alfred Street. Take a left and then the 2nd exit over the roundabout and head over Hildesheim bridge. Take the 2nd exit of the roundabout and head straight down Drove Road and follow it straight on until the end of Devonshire Road. Take a left along Bridgewater road and then the first exit on the roadabout by the Hospital. Follow the road along and take a left when you reach Brompton Road, then take a left onto Dunster Crescent.
Money Laundering Regulations 2012
Intending purchasers will be asked to produce identification and proof of financial status when an offer is received. We would ask for your cooperation in order that there will be no delay in agreeing the sale.
These particulars, whilst believed to be accurate are set out as a general outline only for guidance and do not constitute any part of an offer or contract. Intending purchasers should not rely on them as statements of representation of fact but must satisfy themselves by inspection or otherwise as to their accuracy. No person in this firms employment has the authority to make or give any representation or warranty in respect of the property.
Property Location
Similar Properties
End terrace house For Sale Weston-super-Mare End terrace house For Sale BS24 Weston-super-Mare new homes for sale BS24 new homes for sale Flats for sale Weston-super-Mare Flats To Rent Weston-super-Mare Flats for sale BS24 Flats to Rent BS24 Weston-super-Mare estate agents BS24 estate agents



.png)




