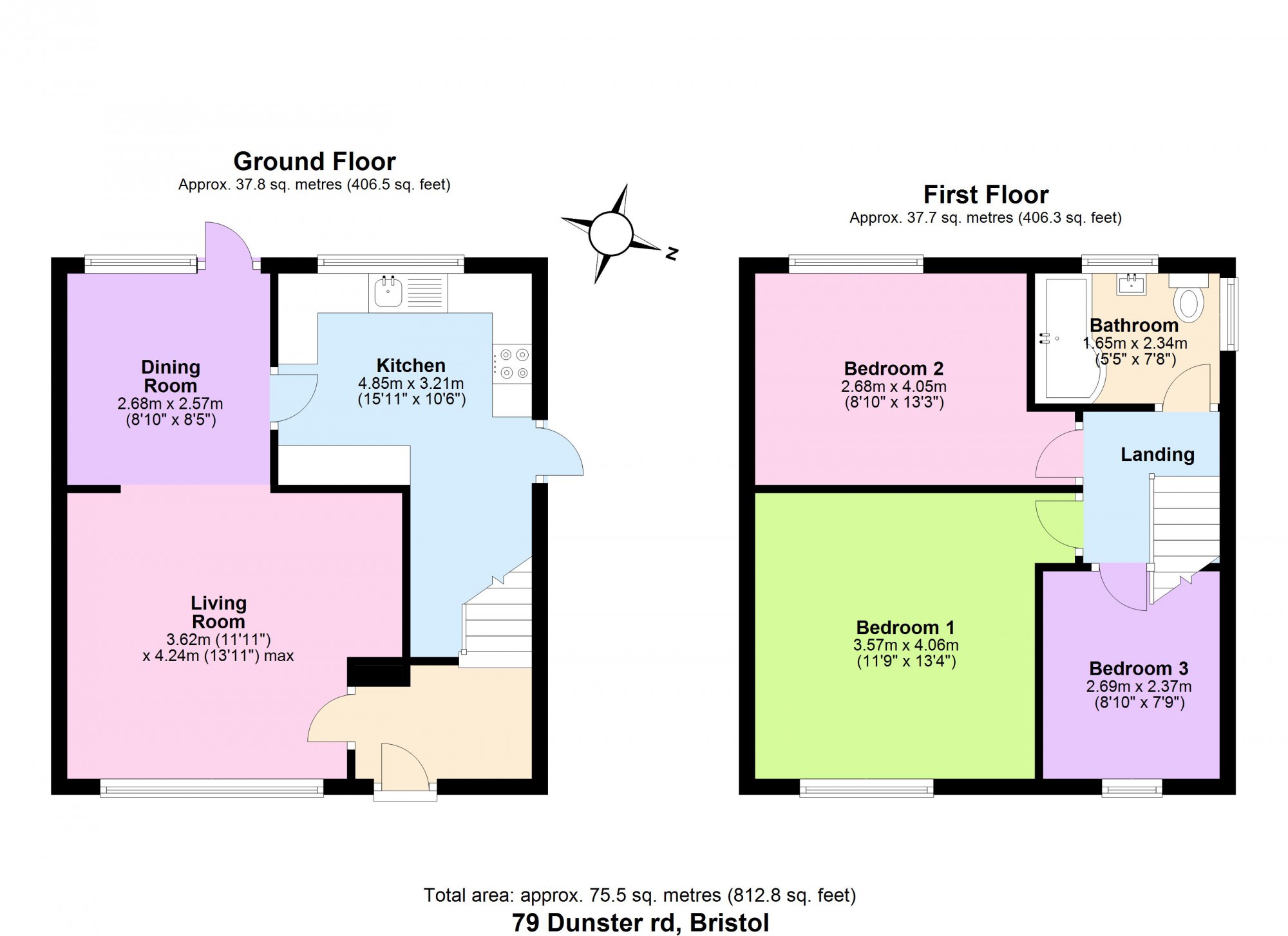3 Bedrooms End terrace house for sale in Dunster Road, Keynsham BS31 | £ 269,995
Overview
| Price: | £ 269,995 |
|---|---|
| Contract type: | For Sale |
| Type: | End terrace house |
| County: | Bristol |
| Town: | Bristol |
| Postcode: | BS31 |
| Address: | Dunster Road, Keynsham BS31 |
| Bathrooms: | 1 |
| Bedrooms: | 3 |
Property Description
A well-presented 3 bedroom end of terrace property situated close to local shops and amenities. This ideal family home boasts a generously sized westerly facing rear garden, ample off street parking along with an open plan lounge/dining room, uPVC double glazing and gas fired central heating. An internal inspection is highly recommended to appreciate fully what is on offer.
Keynsham is ideally situated between Bristol and Bath, is well serviced by good road and rail networks. Keynsham High Street offers a variety of shops, public houses and restaurants. It has an award winning Memorial Park together with excellent primary and secondary schools.
In fuller the accommodation comprises
Entrance via composite obscured double glazed door into
Hallway
Wood effect flooring, stairs rising to first floor landing, door to
living room 3.62m x 4.24m (11ft 11 x 13ft 11)
uPVC double glazed window to front aspect, double radiator, open fireplace, wood effect flooring, uPVC double glazed patio doors to rear garden, uPVC double glazed window to rear aspect, double radiator, wood effect flooring, door to
kitchen 4.85m x 3.21m (15ft 11 x 10ft 6)
uPVC double glazed window to rear aspect, uPVC obscured double glazed door to side aspect, a range of wall and floor units with wood effect roll edge worksurface over, sink drainer unit with taps over, space for fridge freezer, integrated double oven with gas hob, integrated dishwasher, tile effect flooring, door to
Utility area
Fitted shelving, space for white goods, space and plumbing for washing machine, double radiator.
First floor landing
UPVC double glazed window to side aspect, loft hatch, doors to
master bedroom 3.57m x 4.06m (11ft 9 x 13ft 4)
uPVC double glazed window to front aspect, single radiator.
Bedroom two 2.68m x 4.05m (8ft 10 x 13ft 3)
uPVC double glazed window to rear aspect, single radiator.
Bedroom three 2.69m x 2.37m (8ft 10 x 7ft 9)
uPVC double glazed window to front aspect, double radiator.
Family bathroom 1.65m x 2.34m (5ft 5 x 7ft 8)
uPVC obscured double glazed windows to rear and side aspects, a recently refitted contemporary suite comprising p-shaped bath with rainfall shower attachment over, wall mounted wash hand basin with mixer tap over and storage beneath, close coupled w/c, heated towel rail, tile effect flooring.
Outside
The westerly facing rear garden is of a generous size with a patio area immediately adjacent to the property ideal for garden furniture, the remainder is laid mainly to lawn, fully enclosed by wood panel fencing. A wooden pedestrian gate provides side access to the rear garden. The front of the property has a driveway providing off street parking for several vehicles.
Directions
From Keynsham High Street proceed towards Albert Road, continue and turn left at Park Road, follow Park Road until you reach Dunster Road and the property can be located on the left hand side.
Property Location
Similar Properties
End terrace house For Sale Bristol End terrace house For Sale BS31 Bristol new homes for sale BS31 new homes for sale Flats for sale Bristol Flats To Rent Bristol Flats for sale BS31 Flats to Rent BS31 Bristol estate agents BS31 estate agents



.png)











