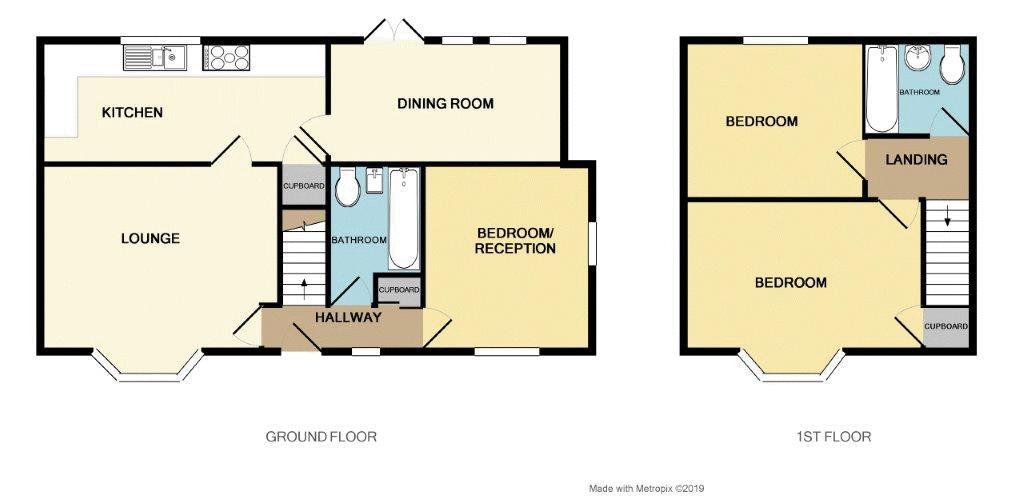3 Bedrooms End terrace house for sale in Earlstone Crescent, Longwell Green, Bristol BS30 | £ 240,000
Overview
| Price: | £ 240,000 |
|---|---|
| Contract type: | For Sale |
| Type: | End terrace house |
| County: | Bristol |
| Town: | Bristol |
| Postcode: | BS30 |
| Address: | Earlstone Crescent, Longwell Green, Bristol BS30 |
| Bathrooms: | 2 |
| Bedrooms: | 3 |
Property Description
Extended end of terraced! 2/3 bedrooms! Modern features throughout! Off street parking! Family home to grow in! Extended to the ground floor with the end plot is this homely two/three bedroom end of terrace family home located within Cadbury Heath and offering excellent access to Parkwall Primary School. The accommodation comprises; entrance hallway, lounge measuring 14’7 by 11’5, modern style fitted kitchen with integrated dishwasher, dining room with French uPVC double glazed doors opening on to the rear garden, downstairs bedroom/reception room three and a three piece downstairs bathroom. On the first floor there are two double bedrooms and a three piece family bathroom. Further benefits include gas central heating, double glazing front and rear gardens and a driveway with off street parking for two vehicles. This property will be top of your to view list, contact the office now!
Entrance Hallway
UPVC double glazed door into the entrance hallway, glass feature window blocks to front, stairs leading to the first floor, build in storage cupboard, wall mounted radiator, wood effect flooring, ceiling light.
Lounge (11' 5'' x 14' 7'' (3.48m x 4.44m))
UPVC double glazed bay window to front, wood effect flooring, decorate slim style feature radiator, TV point, ceiling light.
Kitchen (7' 7'' x 17' 7'' (2.31m x 5.36m))
UPVC double glazed window to the rear. The kitchen consists of one and a half drainer sink unit, integrated dishwasher and a range of wall and base units with work surfaces over. Space for a five ring gas range cooker, fridge/freezer and washing machine. Tile effect flooring. Partly tiled splash backs. Ceiling lights.
Dining Room (6' 6'' x 14' 4'' (1.98m x 4.37m))
UPVC double glazed french doors to rear opening on to the garden, two uPVC double glazed windows to rear, wood effect flooring, wall mounted radiator, ceiling light.
Bedroom Three / Reception (12' 7'' x 10' 2'' (3.83m x 3.10m))
UPVC double glazed window to front and side, wood effect flooring, wall mounted radiator, ceiling light.
Downstairs Bathroom (5' 9'' x 6' 9'' (1.75m x 2.06m))
The bathroom consists of a pannelled bath with shower above, vanity sink unit and w/c. Wall mounted radiator, tiled flooring, partly tiled walls, ceiling light.
Landing
Stairs leading to the ground floor, uPVC double glazed window to the side, access to bedrooms 1,2 and the bathroom. Ceiling light.
Bedroom One (9' 3'' x 14' 7'' (2.82m x 4.44m))
UPVC double glazed bay window to front, built in cupboard housing gas combi boiler, wall mounted radiator, ceiling light.
Bedroom Two (10' 1'' x 11' 1'' (3.07m x 3.38m))
UPVC double glazed window to rear, wall mounted radiator, ceiling light.
Upstairs Bathroom
Obscured uPVC double glazed window to rear. The bathroom consists of a panelled bath with shower above, pedestal sink, W/C and heated towel radiator. Tiled flooring. Tiled walls surround. Ceiling light.
Rear Garden
Access to the rear from the dining room. Raised patio area, partly laid to lawn and decking area. Enclosed by boundary wall and fencing.
Driveway
Off street parking for two vehicles.
Property Location
Similar Properties
End terrace house For Sale Bristol End terrace house For Sale BS30 Bristol new homes for sale BS30 new homes for sale Flats for sale Bristol Flats To Rent Bristol Flats for sale BS30 Flats to Rent BS30 Bristol estate agents BS30 estate agents



.jpeg)











