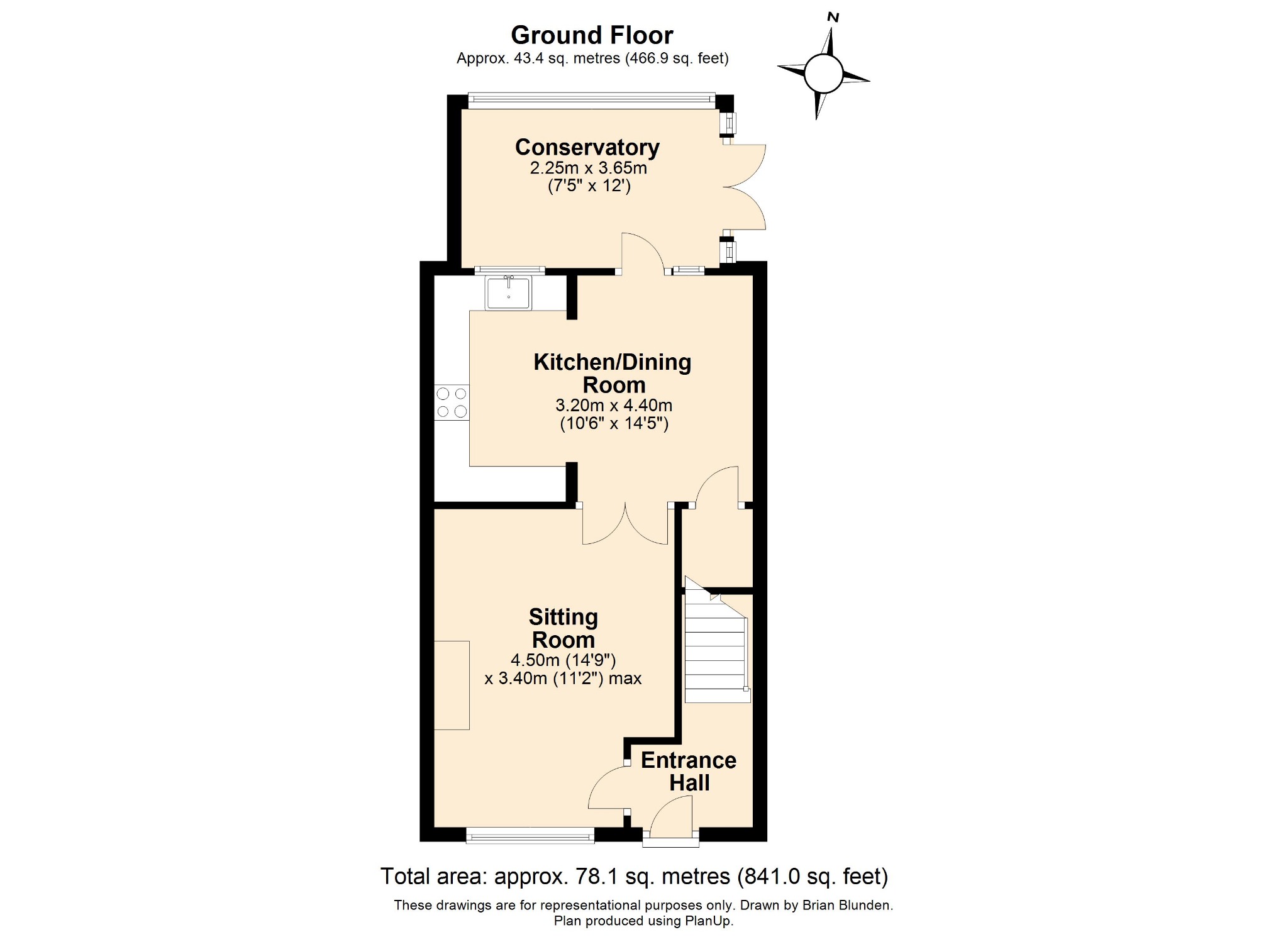3 Bedrooms End terrace house for sale in Earlswood Close, Horsham RH13 | £ 370,000
Overview
| Price: | £ 370,000 |
|---|---|
| Contract type: | For Sale |
| Type: | End terrace house |
| County: | West Sussex |
| Town: | Horsham |
| Postcode: | RH13 |
| Address: | Earlswood Close, Horsham RH13 |
| Bathrooms: | 1 |
| Bedrooms: | 3 |
Property Description
Courtney Green are pleased to be offering for sale this very well presented end of terrace family residence, situated in a quiet residential close at the end of Comptons Lane and convenient for local shops. Benefitting from double glazed replacement windows and a gas fired heating system to radiators, the accommodation comprises three bedrooms, a modern fitted shower room on the first floor, and with an entrance hall, a bright and airy sitting room which opens out to a well fitted modern kitchen/dining room on the ground floor. In addition, there is a double glazed conservatory/utility room. Attached to the property is single garage with space to the rear where we believe there may be scope for enlargement, subject to the usual consents being obtainable. The rear garden, which is larger than typical, has been well maintained and is partly walled with a useful gated side access. The vendor’s sole agents strongly commend an internal inspect to fully appreciate this delightful house.
The accommodation with approximate room sizes comprises:
Frosted double glazed stained glass front door to
Entrance Hall
With Amtico flooring, radiator with shelf above. Door to
Sitting Room 14’8 x 11’3
Double glazed front aspect, radiator, chimneybreast with wooden fire surround having marble hearth and inlay, electric coal effect fire, satellite cable, Amtico flooring, glazed double door to
Kitchen/Dining Room 14’5 x 10’6
Divided into two sections via an archway. Twin double glazed rear aspect with double glazed door to the Conservatory, under stairs cupboard, radiator with shelf. Kitchen area with white high gloss base and wall mounted cupboards and drawers, moulded granite worktop surface incorporating a 1½ bowl sink with routed drainer and matching upstands, chromium monobloc flexible tap, touch control induction hob, Neff fan oven with ‘side and hide’ door, aeg designer filterhood, pelmet lighting, Worcester wall mounted gas fired boiler, space and plumbing for slim-line dishwasher, space for fridge, track spot lighting, Amtico flooring. Door to
Conservatory/Utility Room 12’ x 7’2
With worktop surface having cupboards under, space and plumbing for washing machine, Amtico flooring, double glazed French doors to the outside.
From the Entrance Hall the stairs rise to the
First Floor Landing
With double glazed side aspect, loft hatch, airing cupboard with hot water cylinder and shelving.
Bedroom 1 14’6 max x 8’5
Twin double glazed front aspect, radiator and shelved cupboard.
Bedroom 2 10’1 x 7’2
With double glazed rear aspect and radiator.
Bedroom 3 7’7 x 6’11
Double glazed rear aspect and radiator.
Shower Room
With vanity unit with inset wash hand basin, chromium mixer tap, cupboard under, back to the wall w.C. With dual flush, shower cubicle with remote start/stop control, wall bracket and hand shower, localised tiling, chromium towel warmer and extract fan.
Outside
The Front Garden
Is laid with artificial lawn and there is a driveway providing hard standing and leading to the
Attached Garage 17’1 x 8’6
With up and over door, power and light, glazed UPVC personal door to the rear. A paved courtyard leads to the rear garden.
Rear Garden
With paved and bricked edged patio, lawn with hexagonal paving slabs to the rear with further patio area, flower and shrub borders. There is a brick wall to one side with useful side gated access.
Property Location
Similar Properties
End terrace house For Sale Horsham End terrace house For Sale RH13 Horsham new homes for sale RH13 new homes for sale Flats for sale Horsham Flats To Rent Horsham Flats for sale RH13 Flats to Rent RH13 Horsham estate agents RH13 estate agents



.png)











