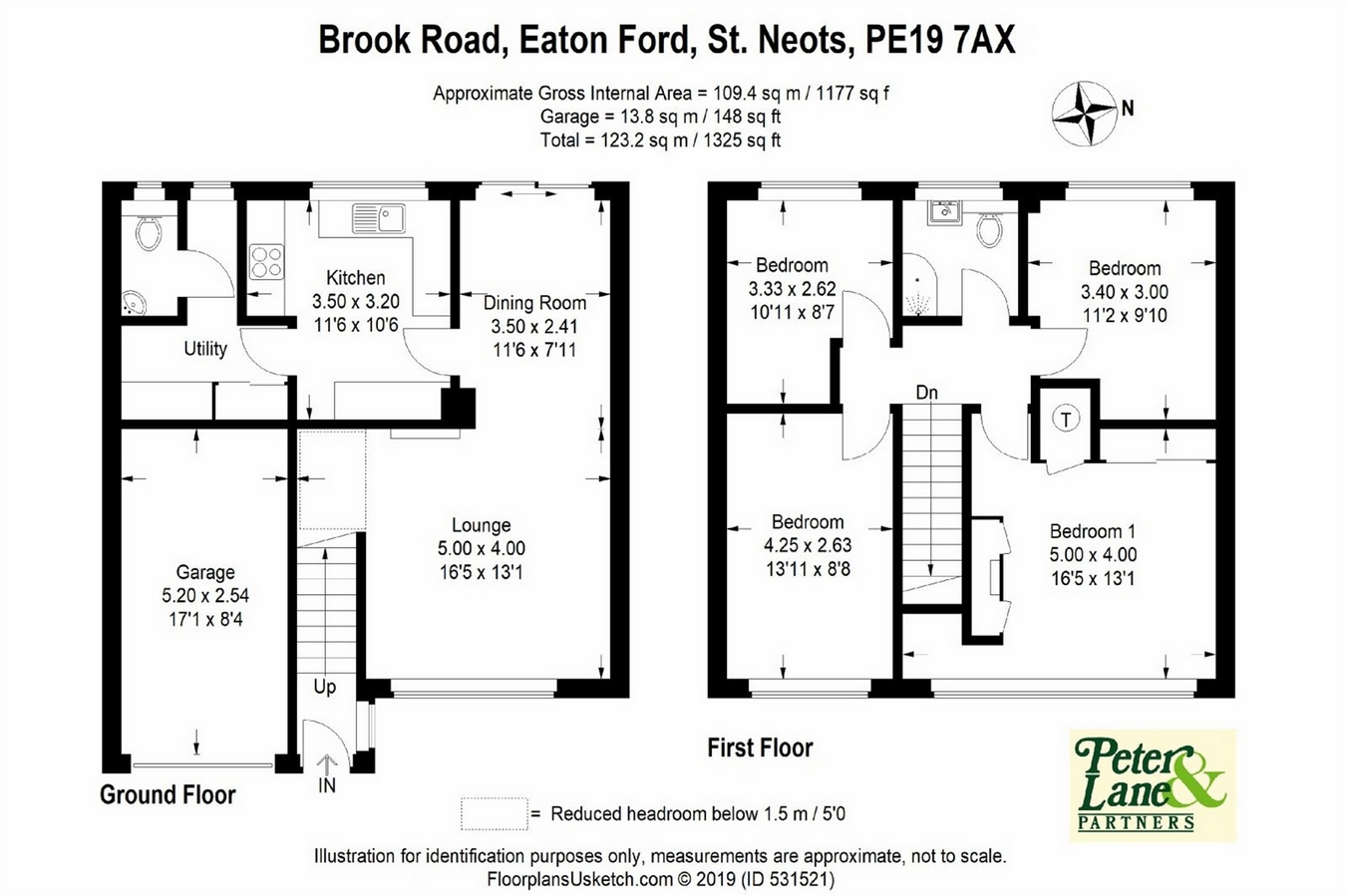4 Bedrooms End terrace house for sale in Eaton Ford, St Neots, Cambridgeshire PE19 | £ 325,000
Overview
| Price: | £ 325,000 |
|---|---|
| Contract type: | For Sale |
| Type: | End terrace house |
| County: | Cambridgeshire |
| Town: | St. Neots |
| Postcode: | PE19 |
| Address: | Eaton Ford, St Neots, Cambridgeshire PE19 |
| Bathrooms: | 0 |
| Bedrooms: | 4 |
Property Description
An immacuately presented house situated in this highly desirable location within walking distance of the town centre & riverside park.
Four bedrooms.
PVCu double glazing throughout.
Refitted bathroom.
Garage and off road parking for four cars.
Utility room and W.C.
West facing garden.
Ground Floor
Part glazed door to
Entrance Hall
stairs to the First Floor Landing, door to
Lounge
4.00m x 3.86m (13' 1" x 12' 8") window to the front aspect, coved ceiling, radiator, Karndean flooring, TV point, feature fireplace with electric fire
Dining Room
3.47m x 2.38m (11' 5" x 7' 10") sliding patio doors to the rear garden, coved ceiling, radiator, Karndean flooring
Kitchen
3.34m x 3.14m (10' 11" x 10' 4") (maximum) refitted and comprising base and eye level cupboards, drawer units, work surfaces with tiled splash backs, stainless steel single drainer sink unit, integrated double oven and hob, space for fridge freezer, cupboard housing gas fired boiler
Utility
plumbing for automatic washing machine, plumbing for dishwasher, space for tumble dryer, built in cupboards, part glazed door to the rear garden
W.C
close coupled W.C, wash hand basin, frosted window
First Floor
First Floor Landing
doors to
Bedroom One
3.87m x 3.12m (12' 8" x 10' 3") window to the front aspect, built in double wardrobe, fitted wardrobes, radiator, airing cupboard housing Megaflow hot water cylinder
Bedroom Two
4.25m x 2.63m (13' 11" x 8' 8") window to the front aspect, radiator
Bedroom Three
3.40m x 3.01m (11' 2" x 9' 11") window to the rear aspect, radiator
Bedroom Four
3.32m x 2.62m (10' 11" x 8' 7") (maximum) window to the rear aspect, radiator
Bathroom
fully tiled, refitted and comprising large corner shower enclosure, vanity unit with wash basin and W.C, tiled floor, towel radiator, frosted window
Gardens
at the front of the property the block paved driveway offers off road parking for four vehicles leading to the Garage. The large west facing rear garden is fully enclosed and laid mainly to lawn and has a large timber garden shed/summer house, outside tap
Garage
up and over door, water tap, power and light connected
Agents Note
the current owners have undertaken many improvements to the property, including;
In 2011 the roof was fully replaced and warrantied for 20years by Permaroof UK Ltd.
In 2012 a new condensing boiler was installed along with new radiators and Megaflow hot water system.
In 2012 the bathroom was fully refitted.
In 2014 the block paved driveway was installed.
In 2015 the electrical consumer unit, lights and sockets were updated.
Property Location
Similar Properties
End terrace house For Sale St. Neots End terrace house For Sale PE19 St. Neots new homes for sale PE19 new homes for sale Flats for sale St. Neots Flats To Rent St. Neots Flats for sale PE19 Flats to Rent PE19 St. Neots estate agents PE19 estate agents



.png)











