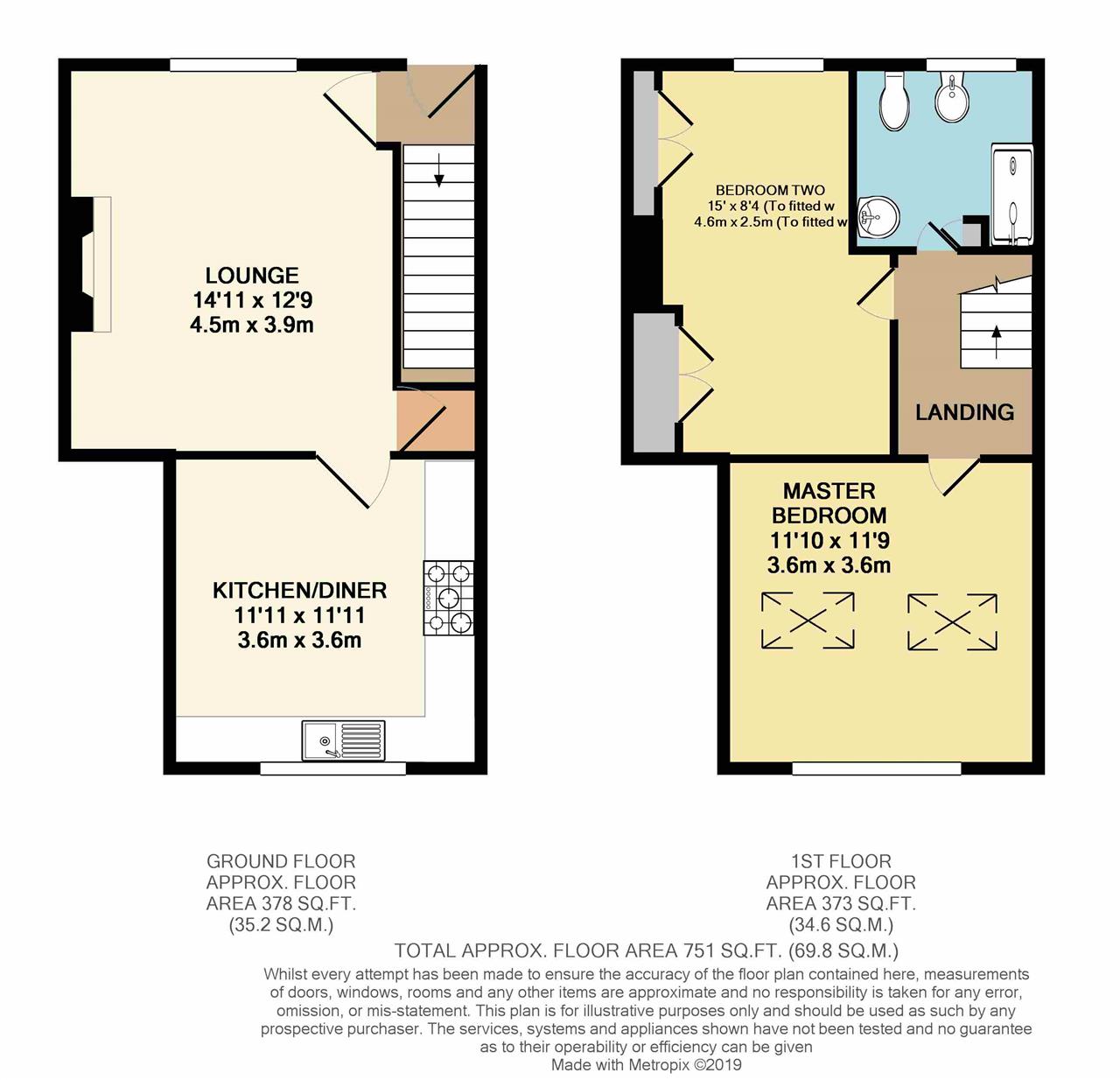0 Bedrooms End terrace house for sale in Edge Road, Thornhill Edge, Dewsbury WF12 | £ 180,000
Overview
| Price: | £ 180,000 |
|---|---|
| Contract type: | For Sale |
| Type: | End terrace house |
| County: | West Yorkshire |
| Town: | Dewsbury |
| Postcode: | WF12 |
| Address: | Edge Road, Thornhill Edge, Dewsbury WF12 |
| Bathrooms: | 0 |
| Bedrooms: | 0 |
Property Description
Could you be enjoying this view every day?
Nestled on the side of the Valley is Edge Road, a sought after location with stunning views across to Emley Moor. Here you will find this delightful stone end terrace, surprisingly roomy, with great outdoor space to the front and rear and filled inside with character and charm.
Situated on one of the most favoured roads in the area, this is a great location for those who want to enjoy the delights of living in the countryside but still be able to access the amenities available in close by Dewsbury and Wakefield and popular boutiques, cafes, bars and restaurants in nearby Horbury. The location is also handy for commuting being a short drive away from the motorway or Dewsbury and Wakefield train stations.
Arriving at the house, take the quaint stone steps that lead up past the driveway to the house. Push open the garden gate and step onto the gorgeous cobbled terrace with raised beds and incredible views across the valley. This is a perfect space for enjoying the sun and views in privacy, in fact you will easily be able to imagine this space becoming an extension of the house in the summer as you dine al fresco and sip a glass of wine as you watch the sun setting.
Step Inside…
Once past the front door you will find yourself in the entrance vestibule with stairs climbing to the first floor and a beautiful original oak door leading off to the lounge.
Lounge
Tastefully decorated with polished wood flooring and period wood panelling on the walls. Relax here and enjoy gazing out of the attractive leaded window across the valley from the comfort of your armchair. The magnificent fireplace, complete with wood burning stove, is the focal point of the room, perfect for keeping the room cosy in the winter months. Doors lead to the cellar and through to the rear where the kitchen can be found.
Kitchen
It’s not hard to imagine cooking up a feast in this lovely farmhouse style country kitchen, complete with range cooker. A vast expanse of attractive cream cupboards stretches across two walls, with the sink under the window and the range cooker cleverly incorporated into the chimney breast, leaving plenty of space for a dining table and chairs. Integrated fridge, washing machine and dishwasher still leave plenty of room for storing all your kitchen items and ingredients. A great space for hosting dinner with friends.
Cellar
Just outside the kitchen off the lounge is access to the cellar. With power and light and a window to the front, it’s a useful space for storage and the current owner also has a freezer and tumble dryer here.
Landing
Taking the stairs to the first floor you come to the spacious landing with access to the bathroom and two double bedrooms and loft access.
Master Bedroom
The master bedroom is nothing short of impressive, you will feel like you have just arrived at a luxury hotel. Bags of space for the four poster bed currently at home here and still space for bedroom furniture, with an incredible high ceiling which has been opened out into the attic space and has lovely exposed beams and skylight windows allowing light to flood in. A perfect retreat to relax and unwind in after a busy day.
Bedroom Two
Another good sized double bedroom with a bank of bespoke fitted wardrobes to one wall and leaded window overlooking the front garden with views across the valley. A great guest room with space to double up as an office too.
Bathroom
Stylish bathroom with four piece white bathroom suite with hand basin, WC, Bidet and walk in shower in a period style which fits perfectly with the house. Fully tiled with useful storage cupboards built in and a great wall mounted mirror behind the hand basin. Ideal space to get you up and ready for the day.
Step Outside…
The outside space at this house is really quite unique, set into the hillside the gardens have been terraced to give a number of different usable levels. At the front is a driveway with off street parking for two cars and above that the delightful cobbled terrace right outside the front door of the house providing a lovely private seating area.
To the rear of the house is a further terraced are with a level laid with artificial grass culminating with a smart decked area at the top which really makes the most of the sun. A great space for entertaining and BBQing in the summer!
The finer detail…
Gas central heating
UPVC double glazing throughout
Council tax band B
Property Location
Similar Properties
End terrace house For Sale Dewsbury End terrace house For Sale WF12 Dewsbury new homes for sale WF12 new homes for sale Flats for sale Dewsbury Flats To Rent Dewsbury Flats for sale WF12 Flats to Rent WF12 Dewsbury estate agents WF12 estate agents



.jpeg)











