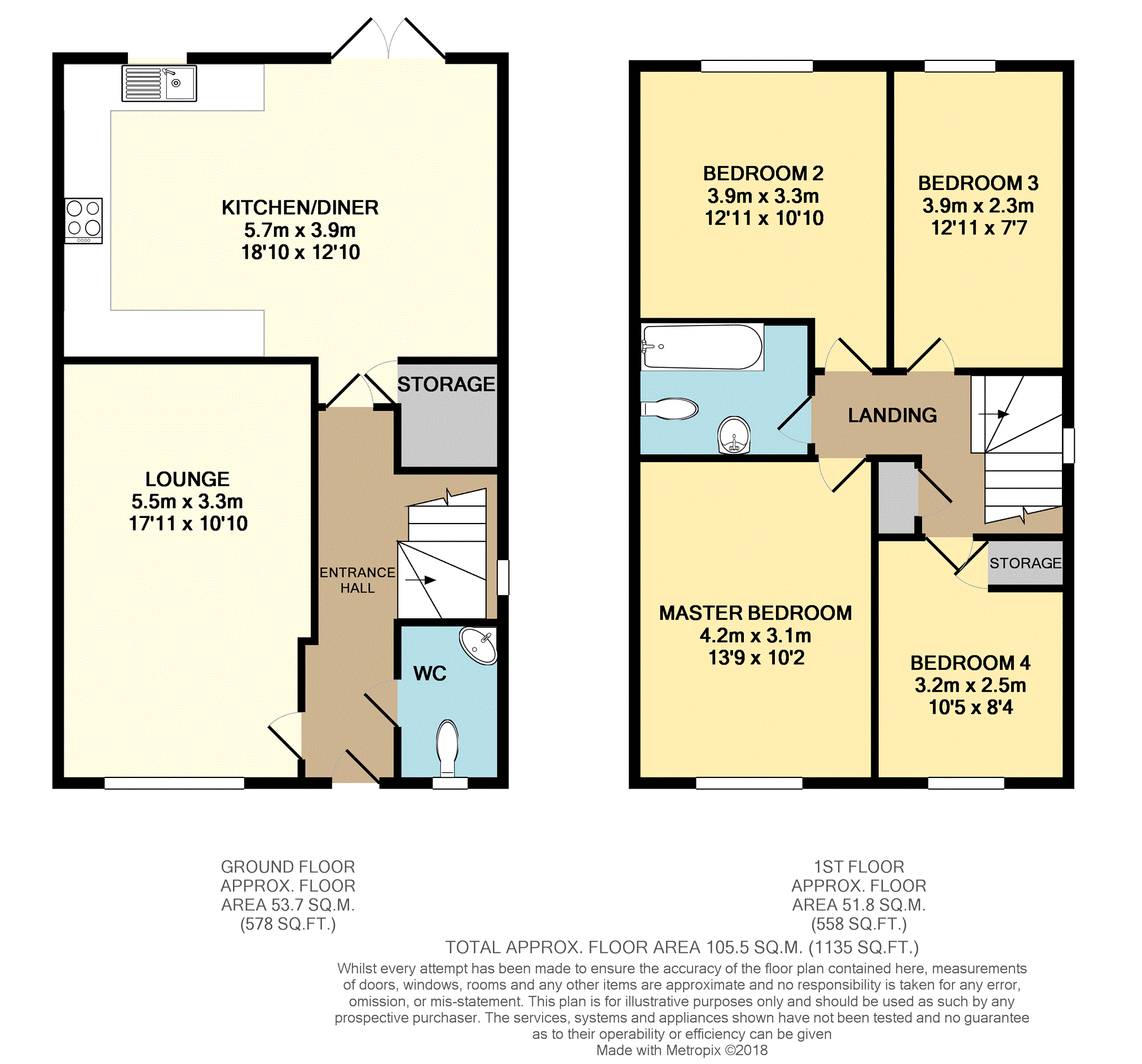4 Bedrooms End terrace house for sale in Edward Betts Close, Aylesford ME20 | £ 375,000
Overview
| Price: | £ 375,000 |
|---|---|
| Contract type: | For Sale |
| Type: | End terrace house |
| County: | Kent |
| Town: | Aylesford |
| Postcode: | ME20 |
| Address: | Edward Betts Close, Aylesford ME20 |
| Bathrooms: | 1 |
| Bedrooms: | 4 |
Property Description
* this property can also be purchased via A shared ownership scheme *
This spacious four bedroom end of terrace home is situated on a very popular new development in Aylesford.
Built by Redrow homes, this house has four very spacious bedrooms, a large lounge and a lovely kitchen/ diner stretching across the back of the house.
Allocated parking and a secluded and private rear garden are added benefits to this home.
Shared owneship information -
The value of the 55% equity is £198,000 this is not negotiable, shared ownership is sold at the valuation price. The monthly rent is £376.82 and there is a monthly service charge of £42.56. There is also a monthly ground rent of £37.50.
Entrance Hall
Spacious Entrance Hall with fitted carpet.
Doors leading to Lounge, Kitchen/Diner and W.C.
Stairs to first floor.
Kitchen/Diner
12'10 x 18'10
Kitchen area is laid with ceramic floor tiles.
Offers a range of gloss wall and base units.
Integrated fridge/freezer, washing machine and dishwasher.
Stainless steel oven with four ring gas hob and extractor.
Downlighters.
Double glazed window to rear and double glazed doors to rear.
Dining area has fitted carpet, radiator and downlighters.
Lounge
10'10 x 17'11
Double glazed window to front with fitted venetian blinds.
Fitted carpet, radiator and downlighters.
W.C.
Low level w.C with corner hand wash basin.
Laid with vinyl flooring.
Double glazed frosted window to front.
Radiator.
Landing
Fitted carpet.
Storage cupboard.
Master Bedroom
10'2 x 13'9
Double glazed window to front with fitted venetian blinds.
Fitted wardrobes, fitted carpet and radiator.
Bedroom Two
10'10 x 12'11
Double glazed window to rear with fitted venetian blinds.
Fitted carpet and radiator.
Bedroom Four
8'4 x 10'5
Double glazed window to front with fitted venetian blinds.
Large storage/airing cupboard.
Fitted carpet and radiator.
Bathroom
Low level w.C, hand wash basin, bath with separate shower attachment and glass screen.
Fully tiled, laid with vinyl flooring.
Extractor fan.
Downlighters.
Bedroom Three
7'7 x 12'11
Double glazed window to rear with fitted venetian blinds.
Fitted carpet.
Garden
Large patio area with pathway to shed. The rest of the garden is laid to lawn.
Large gate to side giving side and rear access to the property.
The garden has a sunny aspect and is not overlooked.
Property Location
Similar Properties
End terrace house For Sale Aylesford End terrace house For Sale ME20 Aylesford new homes for sale ME20 new homes for sale Flats for sale Aylesford Flats To Rent Aylesford Flats for sale ME20 Flats to Rent ME20 Aylesford estate agents ME20 estate agents



.png)




