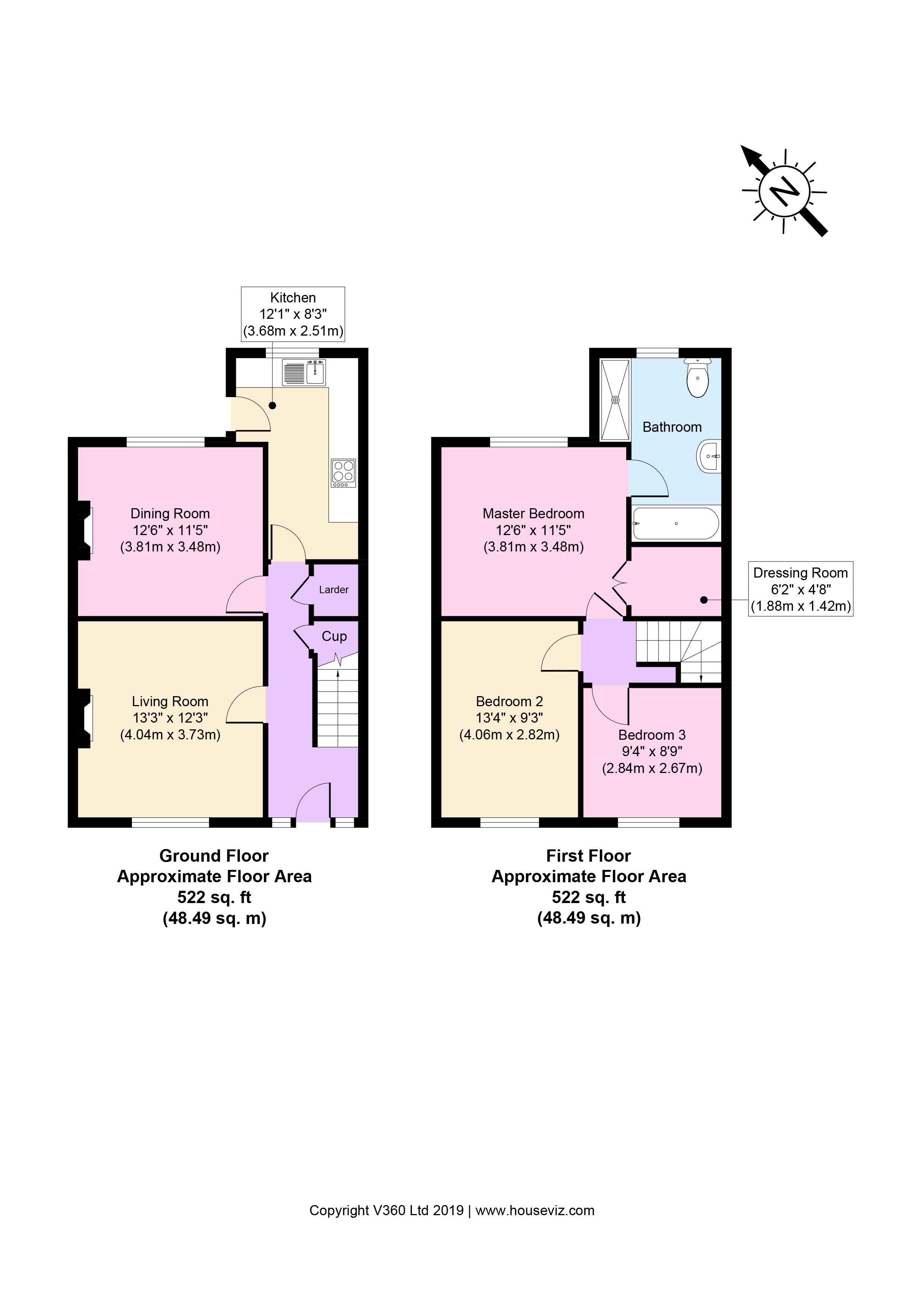3 Bedrooms End terrace house for sale in Egerton Grove, Wallasey CH45 | £ 169,950
Overview
| Price: | £ 169,950 |
|---|---|
| Contract type: | For Sale |
| Type: | End terrace house |
| County: | Merseyside |
| Town: | Wallasey |
| Postcode: | CH45 |
| Address: | Egerton Grove, Wallasey CH45 |
| Bathrooms: | 1 |
| Bedrooms: | 3 |
Property Description
Wow! What a fantastic family home which is an absolute credit to its current owner! Built in circa 1860, this three bedroom end terrace residence boasts lots of history but has been beautifully upgraded by its current owner including newly installed uPVC double glazed windows within the past few months, modern kitchen and a stylish bathroom. This delightful home also benefits from well-kept gardens to both the front and rear. Situated in central Liscard just a short walk to shops and amenities including frequent public bus routes, good local schooling and commuter links via the M53 motorway and Kingsway Liverpool tunnel. Interior: Tastefully decorated hallway, living room, dining room and well-designed kitchen on the ground floor. Up the beautiful turned staircase to the first floor landing you will find the master suite with dressing room, attractive family bathroom and two further bedrooms. Exterior: Good sized rear garden and pleasant front approach. Viewing is a must!
Entrance & hallway A pleasant approach to this wonderful home across the pathway through the long front lawned garden with well stocked borders leading to the main entrance. Part glazed composite doors with surrounding glazing bringing light into an inviting and tastefully decorated hallway which is great for greeting guests. Dado rail, meter cupboard and central heating radiator. Under stairs storage including a good sized larder cupboard with handy shelving. Doors off to:
Further view
living room 13' 03" x 12' 03" (4.04m x 3.73m) A lovely room to relax in with newly fitted uPVC double glazed window that looks out across the front lawn. Picture rail, coved ceiling and television point. Central heating radiator and a beautiful coal effect gas fire set within a tasteful surround.
Dining room 11' 05" x 12' 06" (3.48m x 3.81m) Great for entertaining guests as well as enjoying family meal times together. UPVC double glazed window looking out into the rear garden. Picture rail, central heating radiator and a living flame gas fire set on a marble hearth.
Kitchen 12' 1" x 8' 03" (3.68m x 2.51m) at longest points. Tastefully chosen and well-designed kitchen. Matching range of base and wall units with butcher block effect work surfaces. One and a half bowl sink and drainer with mixer tap over sitting below the uPVC double glazed window into the rear garden. Inset four ring gas hob with chimney style extractor above. Oven and microwave set within a tall unit. Integrated dishwasher. Space and plumbing for washing machine and fridge freezer. Inset ceiling spotlights, central heating radiator and a wall mounted combi boiler. Tiled splash backs and dark oak effect flooring. UPVC double glazed part glazed to outside.
Further view
further view
landing A beautiful turned staircase flows up to the first floor landing with loft access hatch having a pull down ladder. Original doors into:
Master bedroom 11' 05" x 12' 06" (3.48m x 3.81m) uPVC double glazed window to rear elevation overlooking the garden having fitted venetian blinds. Television point and central heating radiator. Double doors into:
Further view
view
dressing room 6' 02" x 4' 08" (1.88m x 1.42m) A handy addition is this walk in dressing room with hanging rails and shelving storage.
Family bathroom This stunning bathroom is accessed via the master bedroom but once came via what now is the dressing room. Well planned and tastefully chosen, the suite comprises deep fill spa bath, low level WC, walk in shower area with screen and a floating wash basin with mirror above. UPVC double glazed frosted window to rear elevation. Inset ceiling spotlights, ladder style radiator and fully tiled walls with tiled flooring.
Further view
further view
bedroom two 13' 04" x 9' 03" (4.06m x 2.82m) uPVC double glazed window to front elevation looking over the front garden. Central heating radiator.
Further view
bedroom three 9' 04" x 8' 09" (2.84m x 2.67m) Currently being used as a study with a uPVC double glazed window offering a view over the front garden. Central heating radiator.
Further view
rear exterior A delightful good sized rear garden which is just perfect for spending time in over those sunnier months. A lovely selection of lawn, well stocked borders and rockeries along with multiple patio areas ideal for a table and chairs set. Pond, timber shed and water tap.
Further view
front exterior A lovely front garden that gets the afternoon and evening sunshine. Well-kept lawn with well stocked borders and paved pathway to the front that continues under the front bay, ideal for a bench to sit out on.
Location Egerton Grove can be found off Liscard Village, approx. 0.4 miles driving distance from our Liscard office.
Property Location
Similar Properties
End terrace house For Sale Wallasey End terrace house For Sale CH45 Wallasey new homes for sale CH45 new homes for sale Flats for sale Wallasey Flats To Rent Wallasey Flats for sale CH45 Flats to Rent CH45 Wallasey estate agents CH45 estate agents



.png)











