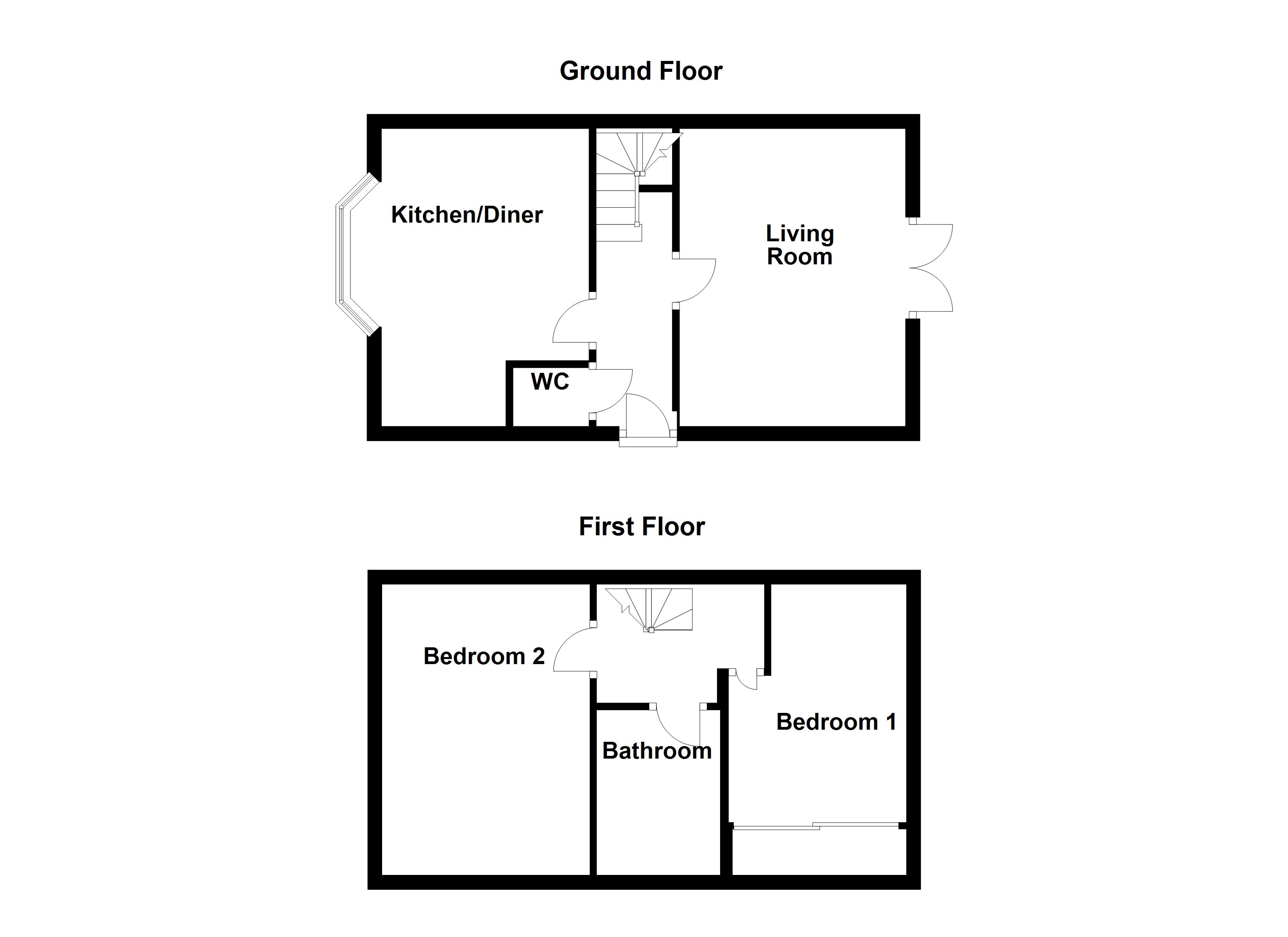2 Bedrooms End terrace house for sale in Ellers Road, Bessacar, Doncaster DN4 | £ 170,000
Overview
| Price: | £ 170,000 |
|---|---|
| Contract type: | For Sale |
| Type: | End terrace house |
| County: | South Yorkshire |
| Town: | Doncaster |
| Postcode: | DN4 |
| Address: | Ellers Road, Bessacar, Doncaster DN4 |
| Bathrooms: | 1 |
| Bedrooms: | 2 |
Property Description
Two double bedrooms / end terrace / well presented / modern / garage / off road parking / popular suburb of doncaster / call to view
two double bedrooms / end terrace / well presented / modern / garage / off road parking / popular suburb of doncaster / call to view
viewing
By appointment with the Sole Agent Lovelle Estate Agency, telephone Gainsborough Office.
We recommend prior to making an appointment to view, prospective purchasers discuss any particular points likely to affect their interest in the property with one of our property consultants who have seen the property in order that you do not make a wasted journey.
Energy performance information
A copy of the full Energy Performance Certificate for this property is available upon request. Advisory Notes - Please be advised if you are considering purchasing a property for Buy To Let purposes, from 1st April 2018 without an EPC rated E or above it will not be possible to issue a new tenancy, or renew an existing tenancy agreement.
Entrance Hall
Enter via composite door into entrance hall. Fitted carpet, radiator, stairs to first floor accommodation, doors to cloakroom, lounge and kitchen diner.
Cloakroom
1.659 x 1.051 - Double glazed window to the side aspect, pedestal hand wash basin with tiled splash backs, low level WC and radiator.
Living Room
3.49 x 4.43 - French doors to the rear aspect, double glazed window to the side aspect, modern fire surround with living flame electric fire, coving to ceiling, under stairs storage cupboard and radiator.
Kitchen Dining Room
3.04 x 4.40 - Double glazed bay window to the front aspect, fitted modern wall & base units, stainless steel sink & drainer with mixer taps. Four ring gas hob with extractor over, single electric oven, Integral fridge & freezer, integral washing machine and integral dishwasher. Part tiling walls and radiator.
Additional Kitchen Photo
Landing
Fitted carpet, loft access, doors to both bedrooms and bathroom.
Bedroom One
3.47 x 3.81 - Two double glazed windows to the rear aspect, fitted carpet, range of fitted wardrobes with sliding fronted doors, two radiators.
Bedroom One Additional Photo
Bedroom Two
3.16 x 4.44 - Two double glazed windows to the front aspect, fitted carpet, radiator.
Bathroom
1.92 x 1.69 - Double glazed window to the side aspect, three piece white suite comprising of panelled bath shower over, pedestal hand wash basin and low level WC. Part tiled walls and heated towel rail.
Outside
To the front of the property is a pathway leading to the front door with iron gated access and hedging.
Garden
To the rear aspect is a fully enclosed garden, patio area, mainly laid to lawn, planted shrubs and gravel path, side gated access, raised decked area, rear gated access providing walkway to the garage.
Garage
Brick built garage to the rear of the property, up and over door and with a parking space in front of the garage.
Other Information
Mortgage Advice
Budgeting correctly and choosing the right mortgage for a move is vital. For independent mortgage and insurance advice call our Independent mortgage advisor on
Viewings
Appointment with the sole selling agents lovelle estate agency, telephone Gainsborough Office .
We recommend prior to making an appointment to view, prospective purchasers discuss any particular points likely to effect their interest in the property with one of our property consultants who have seen the property in order that you do not make a wasted journey.
How To Make An Offer
If you are interested in this property then it is important that you contact us at your earliest convenience.
We will require certain pieces of personal information from you in order to provide a professional service to you and our client.
The personal information you have provided to us may be shared with our client, the seller, but it will not be shared with any other third parties without your consent other than stated reasons detailed within our privacy policy.
More information on how we hold and process your data is available on our website and you can opt out at any time by simply contacting us.
For any offer you wish to make we will need to establish certain details before negotiation can take place. This is so that our vendor can make an informed choice when negotiating and accepting your offer. You will be asked to provide formal I.D. And address verification, as required under new Money Laundering (truncated)
Free Property Appraisal
Free Property Valuation & Appraisal We offer a free, no obligation property valuation service. Call us now to book your appointment and to find out why we are the agent of choice when selling your home. Our service is second to none. Please feel free to visit our website. Or call
Disclaimer
Draft details. Please note these are draft particulars awaiting final approval from the vendor, therefore the contents herein may be subject to change and must not be relied upon as an entirely accurate description of the property
Property Location
Similar Properties
End terrace house For Sale Doncaster End terrace house For Sale DN4 Doncaster new homes for sale DN4 new homes for sale Flats for sale Doncaster Flats To Rent Doncaster Flats for sale DN4 Flats to Rent DN4 Doncaster estate agents DN4 estate agents



.png)











