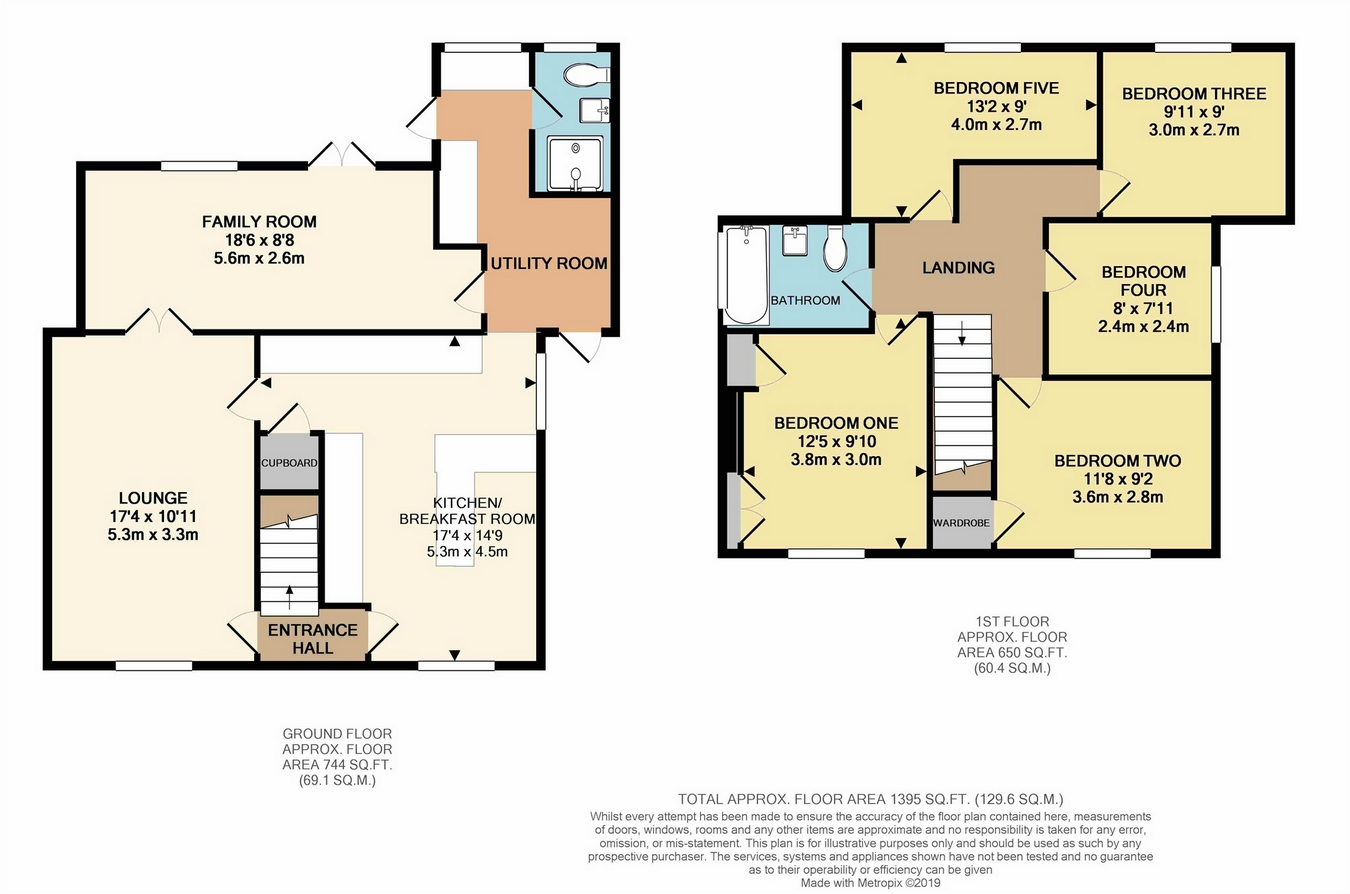5 Bedrooms End terrace house for sale in Elysian Gardens, Tollesbury, Maldon, Essex CM9 | £ 315,000
Overview
| Price: | £ 315,000 |
|---|---|
| Contract type: | For Sale |
| Type: | End terrace house |
| County: | Essex |
| Town: | Maldon |
| Postcode: | CM9 |
| Address: | Elysian Gardens, Tollesbury, Maldon, Essex CM9 |
| Bathrooms: | 0 |
| Bedrooms: | 5 |
Property Description
Extended five bedroom family home, lounge, utility room ground floor shower room and first floor bathroom, kitchen breakfast room measures 17'2 x 149 at max points family room, measures 18'6, West facing rear garden measures 83ft x 37ft approx.
Main Description
Walking distance to the village amenities, primary school and recreation ground is this extended end of terrace home. Extensions to both floors create extra bedrooms and living space, the accommodation is vast and practical. The rear garden is not over-looked, it faces west and measures an impressive 83ft x 37ft. Inside, the first floor is home to a bathroom and five bedrooms. The ground floor is mainly open plan, even the lounge can be opened up by French doors to join the family room. The 18ft family room spans the width of the house and overlooks the garden, it is open plan to the kitchen breakfast room. The kitchen breakfast room measures 17'2 x 14'9 narrowing to 9'2, there are a range of units and space for a table and chairs. Off of the family room is a handy utility area and a shower room. The size of the accommodation on offer is unrivalled, this is a brilliant family home in the popular village of Tollesbury.
Location
Located around a greensward at the foot of a cul-se-sac it is walking distance to the recreation ground, shops doctor's surgery and Primary School. The village offers a number of amenities that are rare in many villages including a Bakers, Butchers, Doctors surgery, two local stores, Local Pub, historic churches, garage and petrol station. The village is well suited for sailing enthusiast with Tollesbury Marina and sailing club on offer. The village lies on the Blackwater estuary offering various walks around the sea wall.
Ground Floor
Entrance Hall
Entrance door and stairs to the first floor.
Lounge
Upvc window to front, French doors to family room and radiator.
Family Room
Upvc windows and French doors to rear, laminate flooring, radiator and ceiling spot lights.
Utility Room
Entrance door, upvc windows and door to rear, work top with space for washing machine and tumble dryer, eye level units and radiator.
Shower Room
Opaque upvc window to rear, part tiled walls, double shower cubicle, wash hand basin, toilet and stainless steel heated towel rail.
Kitchen Breakfast Room
Upvc window to front and side, work tops with drawers and cupboards beneath, eye level units, space for appliances, ceramic sink and drainer, space for five burner cooker, extractor hood and glass splash back, ceiling spot lights and radiator.
First Floor
Landing
Loft access and radiator.
Bedroom One
Upvc window to front, built in wardrobes, airing cupboard and radiator.
Bedroom Two
Upvc window to front. Over stairs cupboard and radiator.
Bedroom Three
Upvc window to rear and radiator.
Bedroom Four
Upvc window to side and radiator.
Bedroom Five
Upvc window to rear and radiator.
Bathroom
Opaque upvc window to rear, bath, wash hand basin, toilet part tiled walls and radiator.
Outside
Outside
Rear Garden
The rear garden measures 83ft x 37ft approx. In length. It is paved from the immediate rear of the house and access can be granted from the side. The garden is mainly laid to lawn. There are three sheds to remain at the foot of the garden.
Property Location
Similar Properties
End terrace house For Sale Maldon End terrace house For Sale CM9 Maldon new homes for sale CM9 new homes for sale Flats for sale Maldon Flats To Rent Maldon Flats for sale CM9 Flats to Rent CM9 Maldon estate agents CM9 estate agents



.png)










