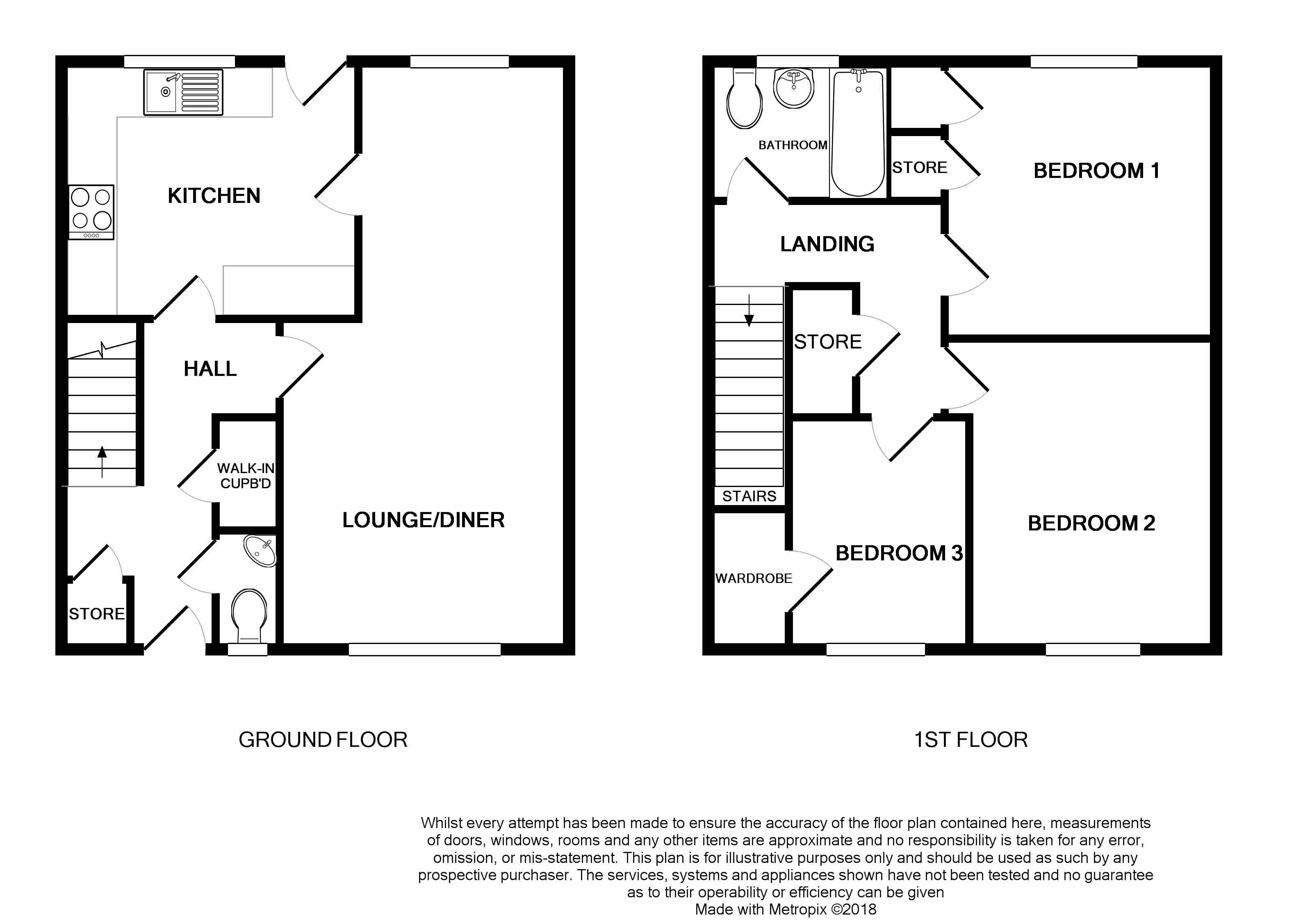3 Bedrooms End terrace house for sale in Erskine Road, Chirnside TD11 | £ 110,000
Overview
| Price: | £ 110,000 |
|---|---|
| Contract type: | For Sale |
| Type: | End terrace house |
| County: | Scottish Borders |
| Town: | Duns |
| Postcode: | TD11 |
| Address: | Erskine Road, Chirnside TD11 |
| Bathrooms: | 2 |
| Bedrooms: | 3 |
Property Description
A 3-bedroom end terraced house in a popular area of Chirnside. This ex-local authority family home offers spacious well-proportioned living accommodation. The property, although in need of some upgrading which is mainly cosmetic, has been upgraded over the years with the kitchen being replaced. The neatly fitted kitchen has a good selection of base and wall units, including display units and has integrated fridge, freezer, electric oven, electric hob and extractor hood. The property also benefits from double glazing, electric heating, ample storage cupboards and a handy ground floor WC. Viewing is highly recommended to appreciate the further potential this house and would be ideal for families and first time buyers.
Location
The property is situated in the Berwickshire village of Chirnside. Chirnside sits on the brow of the hill overlooking surrounding countryside towards the Cheviot Hills. It also offers a range of amenities including pubs, a Co-op, newsagents, chemist, doctors, nursery and a striking art-deco primary school. Although the property sits within Scotland in the Scottish Borders it is only approx. 9 miles from the A1 which by-passes the Northumberland market town of Berwick upon Tweed offering extensive amenities including larger supermarkets, wide variety of shops, restaurant and also with a great range of recreational facilities. Berwick upon Tweed has excellent transport links. The Berwick train station sits on the East Coast line with trains going from Berwick to London in under 4 hours and Berwick to Edinburgh or Newcastle in under 1 Hour.
Accommodation
entrance hall
Living / dining room (7.19M X 3.54M) at widest
kitchen (3.61M X 3.01M)
WC (1.44M X 0.77M)
walk-in cupboard (1.40M X 0.77M)
Landing
Bathroom (2.18M X 1.69M)
bedroom 1 (3.45M X 3.31M)
bedroom 2 (3.78M X 3.12M)
bedroom 3 (2.83M X 2.14M)
walk-in wardrobe (1.71M X 0.88M)
Externally
As an end terrace the property benefits from gardens to the front, rear and side, which is enclosed with a neat picket fence with a gate to the front and to the side/rear. The front and side garden are mainly laid to gravel with the rear made up of a patio area and laid to lawn with a garden shed in the corner.
Services
Mains Electricity, Drainage and Water
Electric Heating
Council Tax: Band B
EPC: Band D
Viewing
By appointment with Melrose & Porteous
Survey/entry
By mutual arrangement. Home report available. Additional arrangements through agents
Offers should be submitted to Melrose & Porteous Limited, 47 Market Square, Duns, Berwickshire, TD11 3BX
(DX 5565221 duns)
Only those parties who have formally requested their interest may be advised of any closing date fixed for offers. These particulars are for guidance only. All measurements were taken by a laser tape measure and may be subject to small discrepancies. Although a high level of care has been taken to ensure these details are correct, no guarantees are given to the accuracy of the above information. While the information is believed to be correct and accurate any potential purchaser must review the details themselves to ensure they are satisfied with our findings.
Property Location
Similar Properties
End terrace house For Sale Duns End terrace house For Sale TD11 Duns new homes for sale TD11 new homes for sale Flats for sale Duns Flats To Rent Duns Flats for sale TD11 Flats to Rent TD11 Duns estate agents TD11 estate agents



.png)
