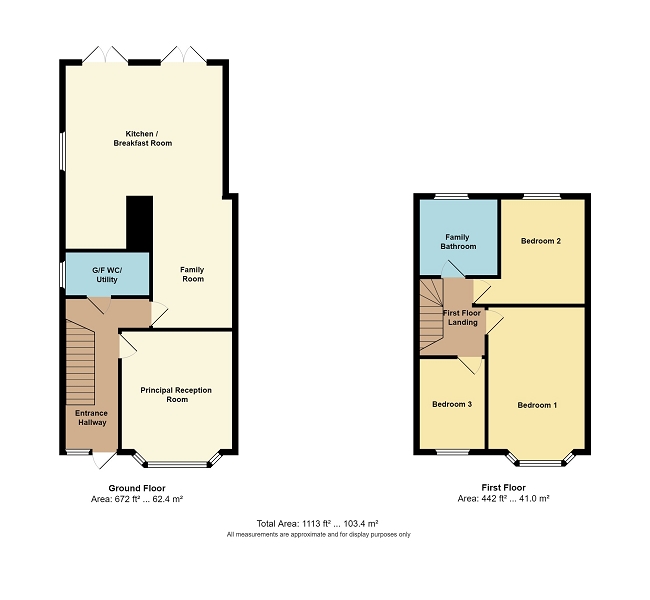3 Bedrooms End terrace house for sale in Erw Wen, Rhiwbina, Cardiff. CF14 | £ 320,000
Overview
| Price: | £ 320,000 |
|---|---|
| Contract type: | For Sale |
| Type: | End terrace house |
| County: | Cardiff |
| Town: | Cardiff |
| Postcode: | CF14 |
| Address: | Erw Wen, Rhiwbina, Cardiff. CF14 |
| Bathrooms: | 1 |
| Bedrooms: | 3 |
Property Description
*guide price £320,000 to £340,000 - extended and comprehensively renovated 3 bedroom family-sized home* Edwards and Co are delighted to offer for sale another fabulous property in this highly desirable address. The property offers stylish, spacious accommodation, gardens and parking. Superb.
Entrance & Front Garden
Low level red brick boundary wall, wrought iron gate, 2 decorative pebble areas with central block paved pathway, side gate to rear, uPVC double glazed front door, giving access to entrance hallway.
Entrance Hallway (12' 8" x 8' 0" Max or 3.87m x 2.43m Max)
Painted ceiling, painted walls, laminate floor, radiator, under stairs storage cupboard, staircase to first floor, panelled doors to all ground floor rooms.
Principal Reception Room (12' 1" Max x 11' 4" or 3.69m Max x 3.46m)
Painted ceiling, painted walls, uPVC double glazed window to front bay, laminate floor, wooden fire surround and marble hearth with open slate fire, radiator.
Ground floor wc/utility room (4' 4" x 7' 10" or 1.33m x 2.40m)
Painted ceiling and walls, Potterton combi central heating boiler, uPVC double glazed window in obscure glass to side, radiator, laminate floor, two piece white suite comprising low level wc, pedestal wash hand basin with chrome mixer tap and tiled splash back, space and plumbing for white goods, work top above, high gloss storage cupboard.
Family Room (13' 2" x 8' 5" or 4.01m x 2.57m)
Painted ceiling and walls, laminate floor, radiator, opening plan to kitchen/breakfast room.
Kitchen/breakfast room (17' 8" Max x 15' 10" or 5.39m Max x 4.83m)
Painted ceiling and walls, uPVC Velux windows, wall mounted heated radiator, laminate floor, 2 uPVC double doors to rear garden, range of wall, base and drawer units in white high gloss, central island with cupboards beneath, roll top work tops, grey tiled splash backs above, inset stainless steel 1 1/2 bowl sink, drainer and chrome mixer tap, uPVC double glazed window to side, inset Zanussi oven and micro wave, Zanussi 5 ring gas hob with extractor hood over, integrated fridge and freezer, integrated Electrolux dish washer.
Kitchen
As described and open plan to breakfast and dining area
First floor landing (9' 2" x 6' 3" Max or 2.80m x 1.90m Max)
Painted ceiling, loft access, painted walls, carpet, panelled doors to all first floor rooms.
Bedroom 1 (14' 7" x 9' 11" or 4.45m x 3.02m)
Painted ceiling and walls, uPVC window to front bay, carpet, radiator.
Bedroom 2 (10' 11" x 9' 11" or 3.32m x 3.01m)
Painted ceiling and walls, uPVC double glazed window to rear, carpet, radiator.
Bedroom 3 (8' 11" x 6' 8" or 2.71m x 2.02m)
Painted ceiling and walls, uPVC double glazed window to front, carpet.
Family bathroom/shower room (8' 1" x 8' 0" or 2.47m x 2.43m)
Painted ceiling, tiled walls, uPVC double glazed window in obscure glass to rear, wall mounted chrome radiator, wood effect vinyl floor covering, four piece white suite comprising deep panelled bath with chrome mixer tap, double shower cubicle with sliding glazed entry door and fitted chrome shower, pedestal wash hand basin with chrome mixer tap, low level wc.
Rear Garden
Small decorative pebbled area, raised decked area, border with shrubs and plants, laid to lawn, paved pathway, fencing, wooden garden shed.
Parking Area
Private rear parking area on the site of the former garage. Accessed via lane to side of property.
Property Location
Similar Properties
End terrace house For Sale Cardiff End terrace house For Sale CF14 Cardiff new homes for sale CF14 new homes for sale Flats for sale Cardiff Flats To Rent Cardiff Flats for sale CF14 Flats to Rent CF14 Cardiff estate agents CF14 estate agents



.png)











