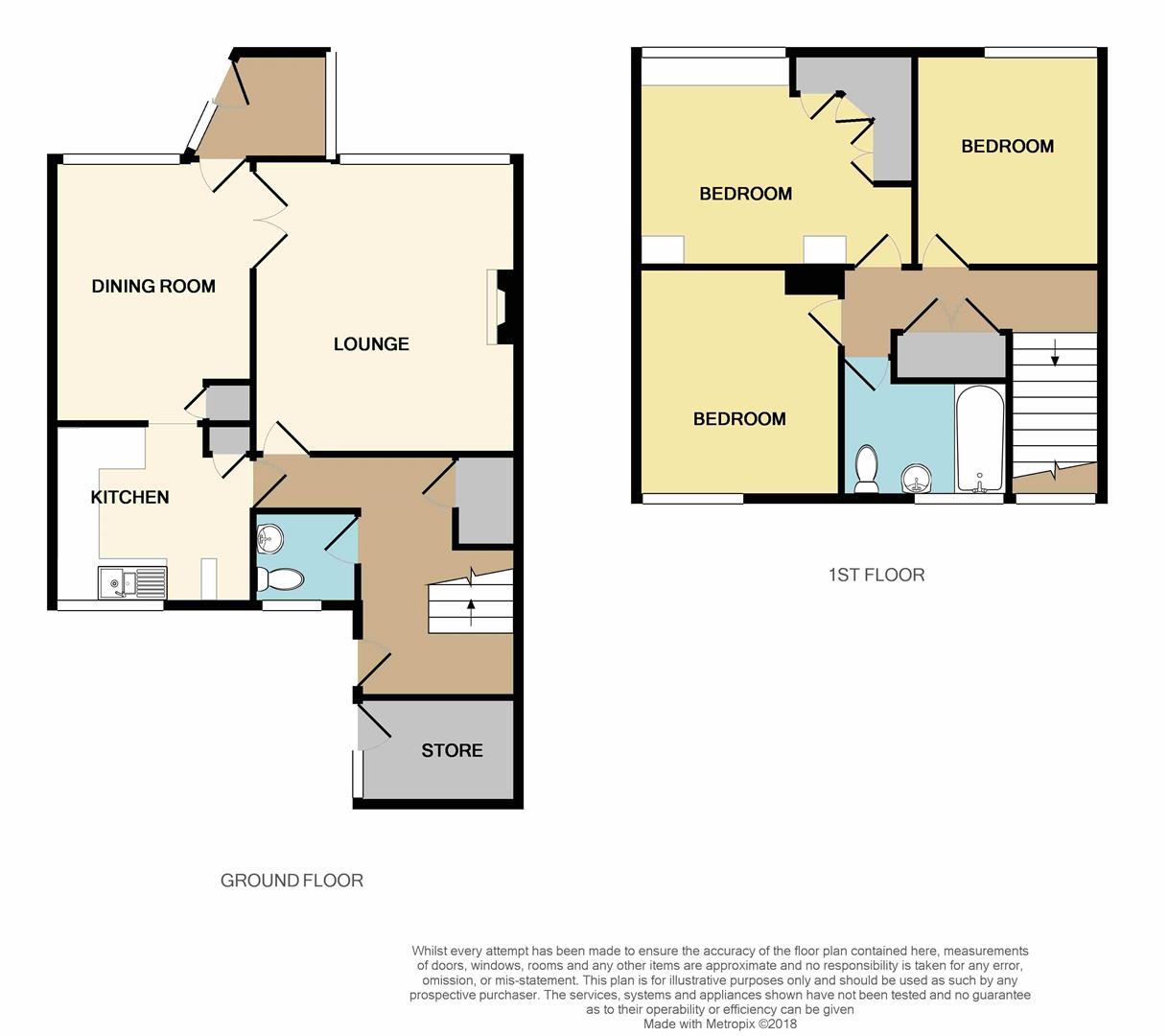3 Bedrooms End terrace house for sale in Eskdale Drive, Beeston, Nottingham NG9 | £ 142,500
Overview
| Price: | £ 142,500 |
|---|---|
| Contract type: | For Sale |
| Type: | End terrace house |
| County: | Nottingham |
| Town: | Nottingham |
| Postcode: | NG9 |
| Address: | Eskdale Drive, Beeston, Nottingham NG9 |
| Bathrooms: | 1 |
| Bedrooms: | 3 |
Property Description
A spacious, three bedroom, end-terraced house. Close to a wide range of shops and amenities, this versatile property is ideal for a prospective buyer to re-model and upgrade to their own taste and requirements. Offered to the market with the benefit of chain free, vacant possession, an early, internal viewing comes highly recommended.
A spacious, three bedroom, end-terraced house.
Located in a practical area of Chilwell, close to a range of shops and amenities, such as the net tram and local schools, this versatile property is ideal for a prospective buyer to re-model and upgrade to their own taste and requirements.
In brief, the internal accommodation comprises entrance hall, W.C, kitchen, lounge, dining room and rear lobby to the ground floor, and three bedrooms and a bathroom to the first floor, all benefiting from ducked warm air central heating.
Outside, the property benefits from a garden store, a lawned area with stocked borders and a footpath to the front, and to the rear there is a primarily lawned garden with stocked borders, a patio area, a wooden shed and a footpath to the rear gate.
Offered to the market with chain free, vacant possession, this property is worthy of an early, internal viewing.
Entrance Hall
Stairs to the first floor and under stairs storage cupboard.
Cloaks/W.C
Low flush W.C, wall mounted wash hand basin with tiled splashbacks and a UPVC double glazed window to the front.
Lounge (4.25 x 3.49 (13'11" x 11'5"))
Feature electric fire, UPVC double glazed window to the rear and double doors to the dining room.
Kitchen (2.89 x 2.62 overall (9'5" x 8'7" overall))
With a range of wall, base and drawer units, part tiled walls, storage cupboard, plumbing for a washing machine, one and a half sink with drainer and a UPVC double glazed window to the front.
Dining Room (3.94 x 2.76 overall (12'11" x 9'0" overall))
Storage cupboard housing the boiler for the hot air heating system, double doors to the lounge, UPVC double glazed window to the rear and door to
Rear Hallway
UPVC double glazed window to each side and door to the rear garden.
First Floor Landing
UPVC double glazed window over the stairs to the front, storage cupboard, loft hatch and doors to bedrooms and the bathroom.
Bedroom 1 (4.04 x 3.29 (13'3" x 10'9"))
Fitted wardrobes and drawer units and a UPVC double glazed window to the rear.
Bedroom 2 (3.35 x 2.95 (10'11" x 9'8"))
UPVC double glazed window to the front.
Bedroom 3 (3.27 x 2.28 (10'8" x 7'5"))
UPVC double glazed window to the rear.
Bathroom
A three piece suite comprising part tiled walls, a panelled bath with shower over and a glass screen, pedestal wash hand basin, low flush W.C and a UPVC double glazed window to the rear.
Outside
The property benefits from a garden store, a lawned area with stocked borders and a footpath to the front, and to the rear there is a fenced and enclosed, primarily lawned, south facing garden with stocked borders, a patio area, a wooden shed and a footpath to the rear gate.
A spacious, three bedroom, end-terraced house. Close to a wide range of shops and amenities, this versatile property is ideal for a prospective buyer to re-model and upgrade to their own taste and requirements. Offered to the market with the benefit of chain free, vacant possession, an early, internal viewing comes highly recommended.
Property Location
Similar Properties
End terrace house For Sale Nottingham End terrace house For Sale NG9 Nottingham new homes for sale NG9 new homes for sale Flats for sale Nottingham Flats To Rent Nottingham Flats for sale NG9 Flats to Rent NG9 Nottingham estate agents NG9 estate agents



.png)











