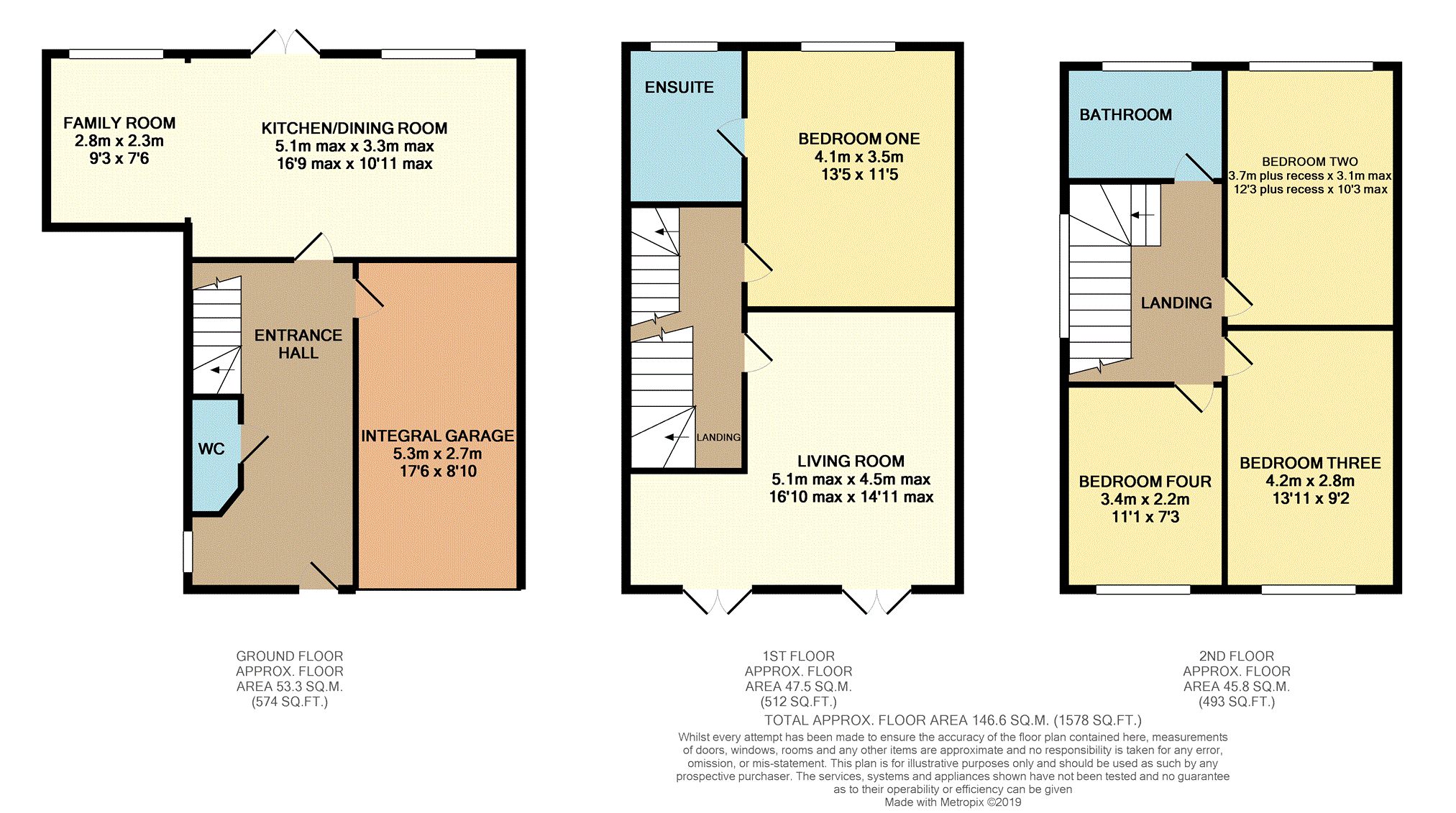4 Bedrooms End terrace house for sale in Eugene Way, Eastbourne BN23 | £ 325,000
Overview
| Price: | £ 325,000 |
|---|---|
| Contract type: | For Sale |
| Type: | End terrace house |
| County: | East Sussex |
| Town: | Eastbourne |
| Postcode: | BN23 |
| Address: | Eugene Way, Eastbourne BN23 |
| Bathrooms: | 1 |
| Bedrooms: | 4 |
Property Description
An exciting opportunity to purchase this recently extended & modernised four bedroom town house situated within the highly desirable North Harbour ideally located close to local shopping facilities & amenities, bus routes & local schooling.
Accommodation to the ground floor comprises of a spacious open plan kitchen/dining family room with double doors out into the privately enclosed garden, integral garage & W.C.
To the first floor the property offers a generous living room & the master double bedroom which has the added benefit of an en-suite.
To the second floor the property benefits from a further three good sized double bedrooms & a family bathroom.
Other beneifts include gas fired central heating, double glazing & off road parking to the front aspect.
Viewings come highly recomended via the vendors estate agents.
Vendors Position
The vendor is looking to purchase onwardly.
Entrance Hall
With double glazed window to side aspect & radiator.
Kitchen/Dining Room
16'09" max X 10'11" max
Double glazed window to side aspect, double glazed double doors to side aspect leading into the garden.
Matching wall & base units with work surface over, gas hob with double oven & extractor fan over, 1 & 1/2 bowl sink with drainer unit, space for washing machine, dishwasher & fridge/freezer, part tiled walls.
Family Room
9'03" X 7'06"
Double glazed window to rear aspect, two double glazed skylights, radiator.
W.C.
With low level W.C, wash hand basin, part tiled walls, radiator & extractor fan.
Integral Garage
17'06" max X 8'10 max
With up & over door, power & light.
First Floor Landing
With radiator.
Living Room
16'10" max X 14'11" max
Two double glazed juliet style balconys to the front aspect, radiator.
Bedroom One
13'05" X 11'05"
Double glazed window to rear aspect, radiator.
En-Suite
Double glazed window to rear aspect, double shower cubicle, low level W.C, wash hand basin part tiled walls, heated towel rail, extractor fan.
Second Floor Landing
With double glazed window to side aspect, radiator.
Bedroom Two
12'03" plus recess X 10'03" max
Double glazed window to rear aspect, radiator.
Bedroom Three
13'11" X 9'02"
Double glazed window to front aspect, radiator.
Bedroom Four
11'01" X 7'03"
Double glazed window to front aspect, radiator.
Bathroom
Double glazed window to rear aspect, panel enlcosed bath with shower over, low level W.C, wash hand basin, part tiled walls, heated towel rail, extractor fan.
Property Location
Similar Properties
End terrace house For Sale Eastbourne End terrace house For Sale BN23 Eastbourne new homes for sale BN23 new homes for sale Flats for sale Eastbourne Flats To Rent Eastbourne Flats for sale BN23 Flats to Rent BN23 Eastbourne estate agents BN23 estate agents



.png)











