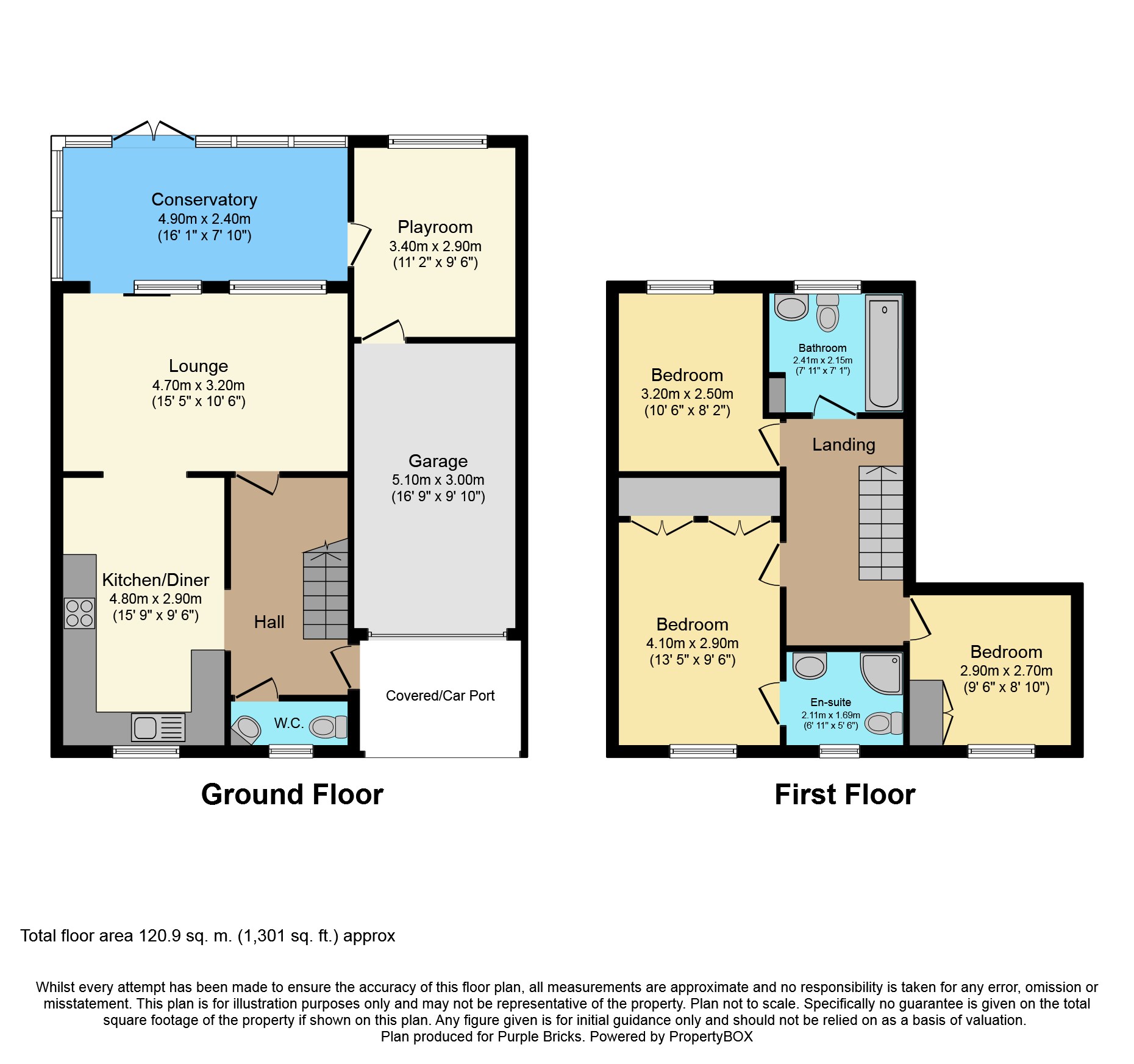3 Bedrooms End terrace house for sale in Everest Way, Maldon CM9 | £ 290,000
Overview
| Price: | £ 290,000 |
|---|---|
| Contract type: | For Sale |
| Type: | End terrace house |
| County: | Essex |
| Town: | Maldon |
| Postcode: | CM9 |
| Address: | Everest Way, Maldon CM9 |
| Bathrooms: | 2 |
| Bedrooms: | 3 |
Property Description
Purplebricks are delighted to offer for sale this deceptive and spacious end of terrace property providing well proportioned accommodation featuring three good sized bedrooms with the master benefiting from an en-suite, there is a first floor bathroom and ground floor cloakroom. Further more this residence offers a kitchen/diner, lounge, conservatory and playroom/study. Outside there is driveway parking to the front leading to the integral garage. The rear garden has been designed for low maintenance and provides seclusion. An internal viewing of this property is highly recommended to appreciate the accommodation on offer.
Local Area
This property is ideally situated for local amenities, including local parade of shops in nearby Wood Road, Bentalls shopping complex, and local bus links. Maldon is also within close proximity with it's full range of shopping and recreational facilities, Hythe Quay and Promenade Park. For the commuter, Hatfield Peverel can be reached within 5 miles with it's mainline station with links to London Liverpool Street and A12 access.
******Early viewings are highly recommended*******
Property Description
Entrance door to side leading to:
Entrance Hall
Wood effect flooring, radiator and dado rail, stairs to first floor, opening to kitchen and door to:
Cloakroom
Obscure double glazed window to front, close coupled WC, wash hand basin with cupboard below and tiled splash backs, wall mounted boiler, part wood panelled to walls.
Kitchen/Diner)
Double glazed window to front, fitted with a range of wall and base mounted units, finished with rolled edge work surfaces, inset 1 1/2 sink drainer with mixer tap, tiled splash backs, space and plumbing for washing machine and dishwasher, space for cooker with extractor fan above, space for American style Fridge/Freezer. Tiled floor. Radiator.
Lounge
Double glazed window to rear, double glazed patio door to conservatory, radiator, television point, coved to ceiling.
Conservatory
Glazed windows and double doors to rear, polycarbonate roof, radiator, tiled floor, door to:
Playroom/Study
Double glazed window to rear, radiator, coved to ceiling and door to Garage.
First Floor
Landing - Access to loft space with pull down ladder and lighting, radiator, stairs to ground floor and doors leading to:
Bedroom One
Double glazed window to front, range of fitted wardrobes, coved to ceiling, radiator, door to:
En-Suite
Obscure double glazed window to front, radiator, wash hand basin, close coupled WC, corner tiled shower unit with sliding screen, radiator, wood effect flooring.
Bedroom Two
Double gazed window to rear, radiator, coved to ceiling.
Bedroom Three
Double glazed window to front, radiator, airing cupboard and coved to ceiling.
Bathroom
Obscure double glazed window to rear, close coupled WC, wash hand basin with mixer tap and cupboard below, tiled bath with shower above and central mixer part tiled to walls, cupboard with radiator, tile effect vinyl flooring and smooth ceiling.
Outside
Front
Front garden with various shrubs and hedge, driveway parking with partial car port and leading to the entrance door and:
Garage -
Accessed via an up and over door to front, power and light connected and personal door to rear which leads to the playroom.
Rear Garden
Designed for low maintenance with a lawned area, there is also a raised block paved seating area. Enclosed by fencing to boundaries.
Property Location
Similar Properties
End terrace house For Sale Maldon End terrace house For Sale CM9 Maldon new homes for sale CM9 new homes for sale Flats for sale Maldon Flats To Rent Maldon Flats for sale CM9 Flats to Rent CM9 Maldon estate agents CM9 estate agents



.png)








