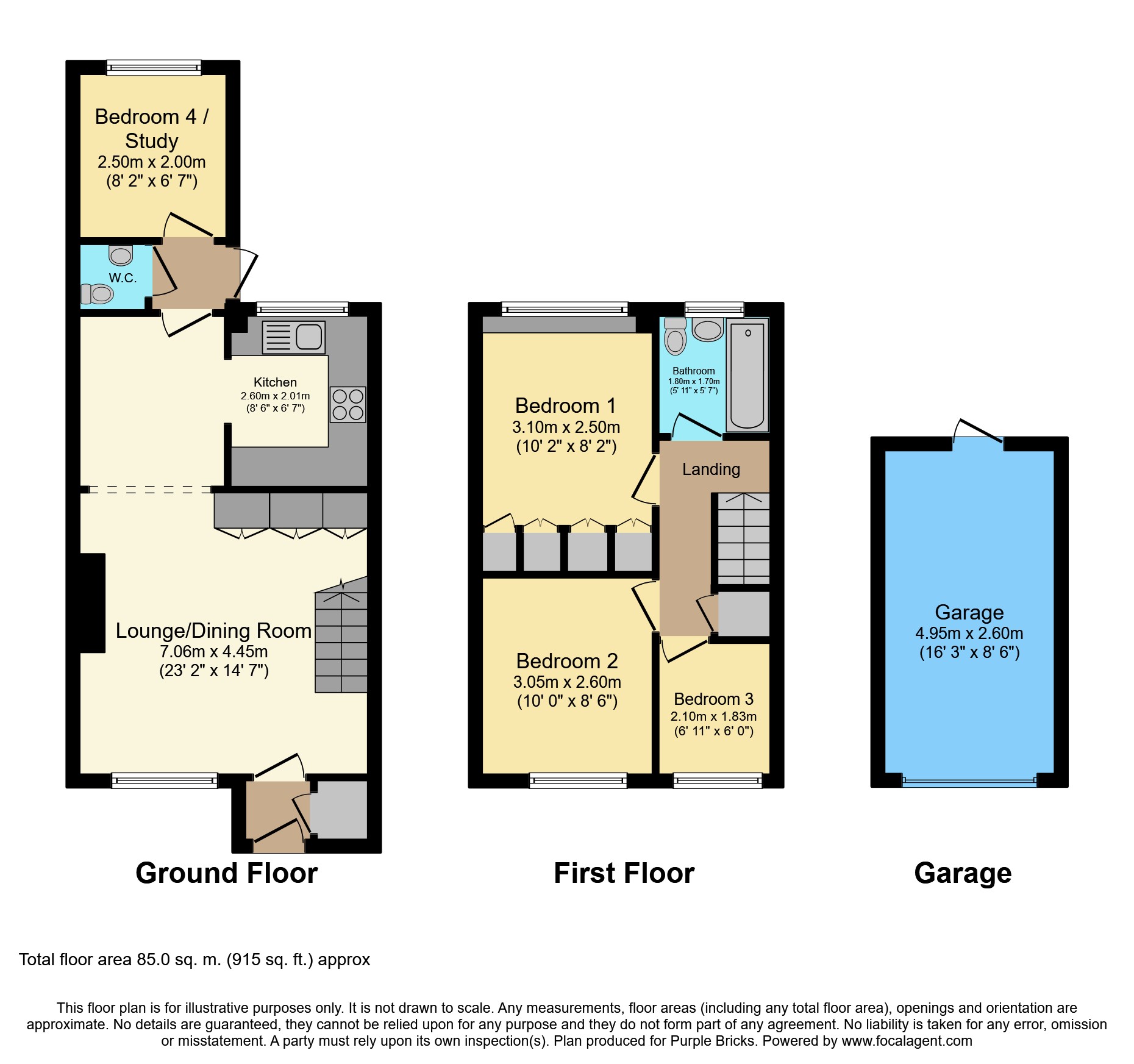4 Bedrooms End terrace house for sale in Eversley Road, Arborfield, Reading RG2 | £ 350,000
Overview
| Price: | £ 350,000 |
|---|---|
| Contract type: | For Sale |
| Type: | End terrace house |
| County: | Berkshire |
| Town: | Reading |
| Postcode: | RG2 |
| Address: | Eversley Road, Arborfield, Reading RG2 |
| Bathrooms: | 1 |
| Bedrooms: | 4 |
Property Description
An extremely well presented, much improved and extended three/four bedroom family home, with ground floor cloakroom, set within the heart of the village, within walking distance of The Coombes primary school and catchment of Farley Hill and Bohunt. The Bull Inn and the Lockey Farm Shop are also a short walk away.
Boasting a 23' living room, modern integrated fitted kitchen, bedroom four/study and ground floor cloakroom.
To the first floor are three well proportioned bedrooms as well as fitted family bathroom. The enclosed south-facing, low maintenance rear garden enjoys a good degree of privacy from the rear and has access to the on plot garage with light and power.
Viewings are essential to fully appreciate this wonderful family home.
Entrance Hall
Built in storage cupboard, door to living room.
Living Room
23'2 x 14'7
Front aspect via double glazed window, stairs to first floor landing, feature exposed brick fireplace, radiator
Dining Area
Radiator, door to inner hall, access to kitchen.
Kitchen
8'6 x 6'7
Rear aspect via double glazed window. A modern fitted kitchen with a range of matching eye and base level units, work tops with tiled splash backs, inset single drainer sink.
Built in oven and hob, integrated fridge, integrated washing machine. Wall mounted gas fired boiler for central heating.
Inner Hall
Doors to cloakroom, study/bedroom four, door to garden.
Downstairs Cloakroom
A recently fitted white suite with W.C. Wash hand basin, tiled splash backs.
Bedroom Four / Study
8'2 x 6'7
Rear aspect via double glazed windows, radiator.
First Floor Landing
Doors to bedrooms and bathroom, built in storage cupboard.
Bedroom One
10'2 x 8'2
Rear aspect via double glazed window, a range of built in wardrobes, radiator.
Bedroom Two
10' x 8'6 Front aspect via double glazed window, radiator.
Bedroom Three
6'11 x 6'
Front aspect via double glazed window, radiator.
Bathroom
Rear aspect double glazed window. Fitted with enclosed bath, shower over, W.C. Wash hand basin, tiled walls.
Garage
Located directly to the rear of the property, with light and power. Personal door to garden.
Front Garden
A low maintenance garden, mainly laid to paving, access to front door, various flowers and shrubs.
Rear Garden
A full enclosed, low maintenance, south-facing garden, mainly laid to paved patio with various flowers and shrubs.
Property Location
Similar Properties
End terrace house For Sale Reading End terrace house For Sale RG2 Reading new homes for sale RG2 new homes for sale Flats for sale Reading Flats To Rent Reading Flats for sale RG2 Flats to Rent RG2 Reading estate agents RG2 estate agents



.png)










