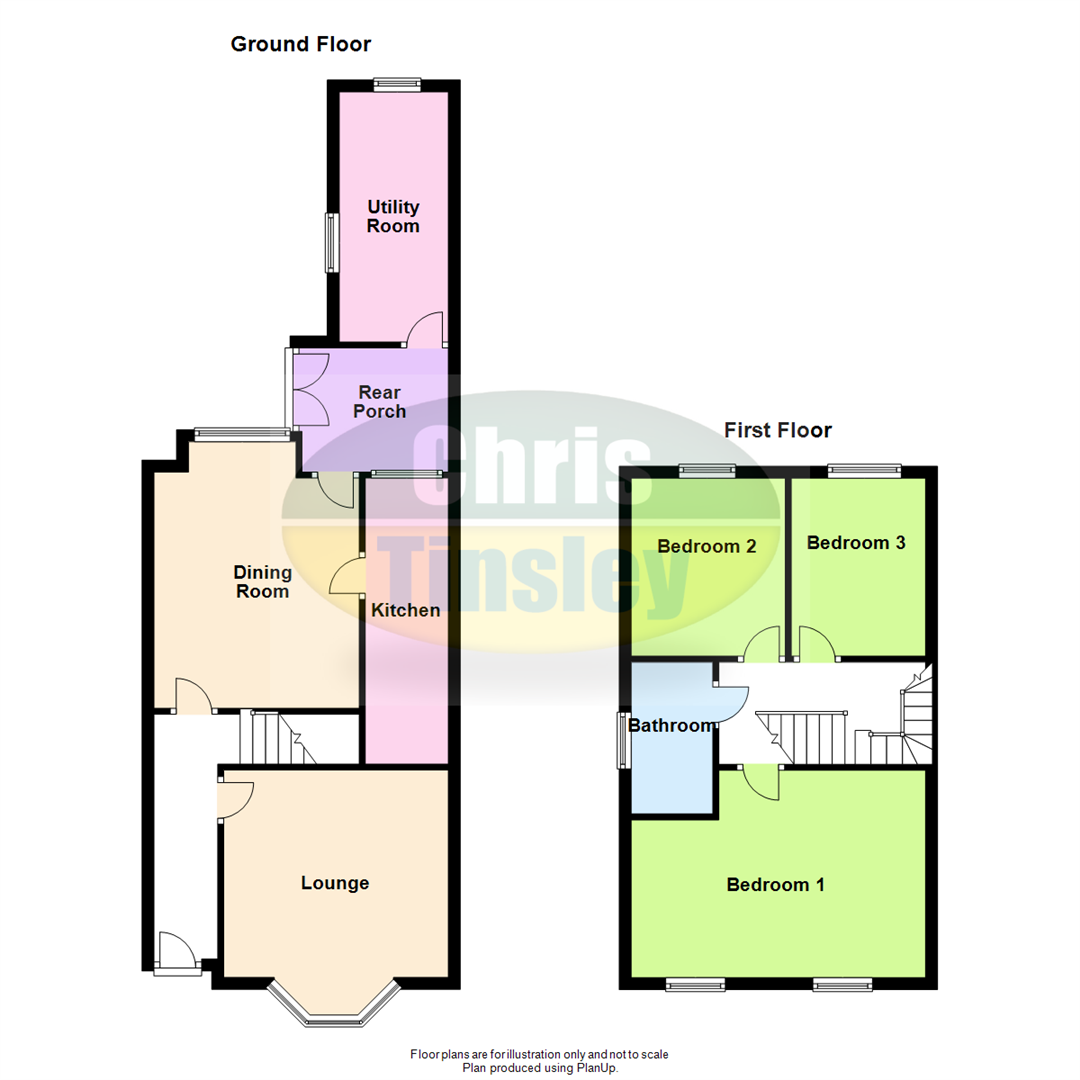3 Bedrooms End terrace house for sale in Everton Road, Birkdale, Southport PR8 | £ 165,000
Overview
| Price: | £ 165,000 |
|---|---|
| Contract type: | For Sale |
| Type: | End terrace house |
| County: | Merseyside |
| Town: | Southport |
| Postcode: | PR8 |
| Address: | Everton Road, Birkdale, Southport PR8 |
| Bathrooms: | 1 |
| Bedrooms: | 3 |
Property Description
Excellent Location, short walk for the facilities at birkdale village. Semi Detached house with established gardens and off road parking.
This semi detached house is situated in an established residential location, particularly convenient for the nearby facilities of Birkdale Village including a range of speciality shops, restaurants and wine bars together with the railway station on the Southport to Liverpool commuter line. Centrally heated and double glazed accommodation briefly includes, entrance hall, front lounge, rear lounge, kitchen, rear hall and utility room. On the first floor there are 3 bedrooms, bathroom and Wc. Off Road car parking to the front and gardens to the rear.
Entrance Hall
Upvc outer door with double glazed inserts, stairs to first floor.
Lounge
13'5" into bay x 12'4" into recess, 4.09m into bay x 3.76m into recess
Upvc double glazed and leaded bay window, attractive 'Louis' style fire surround with marble interior and hearth and living flame coal effect gas fire.
Dining Room
12'7" extending to 14' x 11'4", 3.84m extending to 4.27m x 3.45m
Upvc double glazed window, wall mounted 'Worcester' central heating boiler.
Kitchen
15'9" x 4'7", 4.80m x 1.40m
Single drainer 1 1/2 bowl stainless steel sink unit, base units with cupboards and drawers, wall cupboards, wine rack, working surfaces, four ring gas hob with cooker hood above and electric oven below. Part wall tiling. Under stairs cupboard.
Rear Hall
6'10" x 8'1", 2.08m x 2.46m
Doors to rear garden.
Utility Room
13'10" x 6', 4.22m x 1.83m
Plumbing for washing machine, two Upvc double glazed windows.
First Floor Landing
Bedroom 1
11' reducing to 8'5" x 16'5", 3.35m reducing to 2.57m x 5.00m
Upvc double glazed window.
Bedroom 2
9'8" x 8'6", 2.95m x 2.59m
Upvc double glazed window.
Bedroom 3
9'7" x 7'5", 2.92m x 2.26m
Upvc double glazed window.
Bathroom
4'6" x 8'5", 1.37m x 2.57m
Upvc double glazed window, twin grip panelled bath with 'Mira' shower and shower screen, wash hand basin, low level Wc, part wall tiling.
Outside
There are gardens to the front and rear. Loose stone off road parking to the front and the extensive rear garden having lawn, patio area, useful shed.
Note
There is a right of way over the side of the property and leading to the rear of Numbers 28 and 26 Everton Road.
Tenure
Property Location
Similar Properties
End terrace house For Sale Southport End terrace house For Sale PR8 Southport new homes for sale PR8 new homes for sale Flats for sale Southport Flats To Rent Southport Flats for sale PR8 Flats to Rent PR8 Southport estate agents PR8 estate agents



.png)


