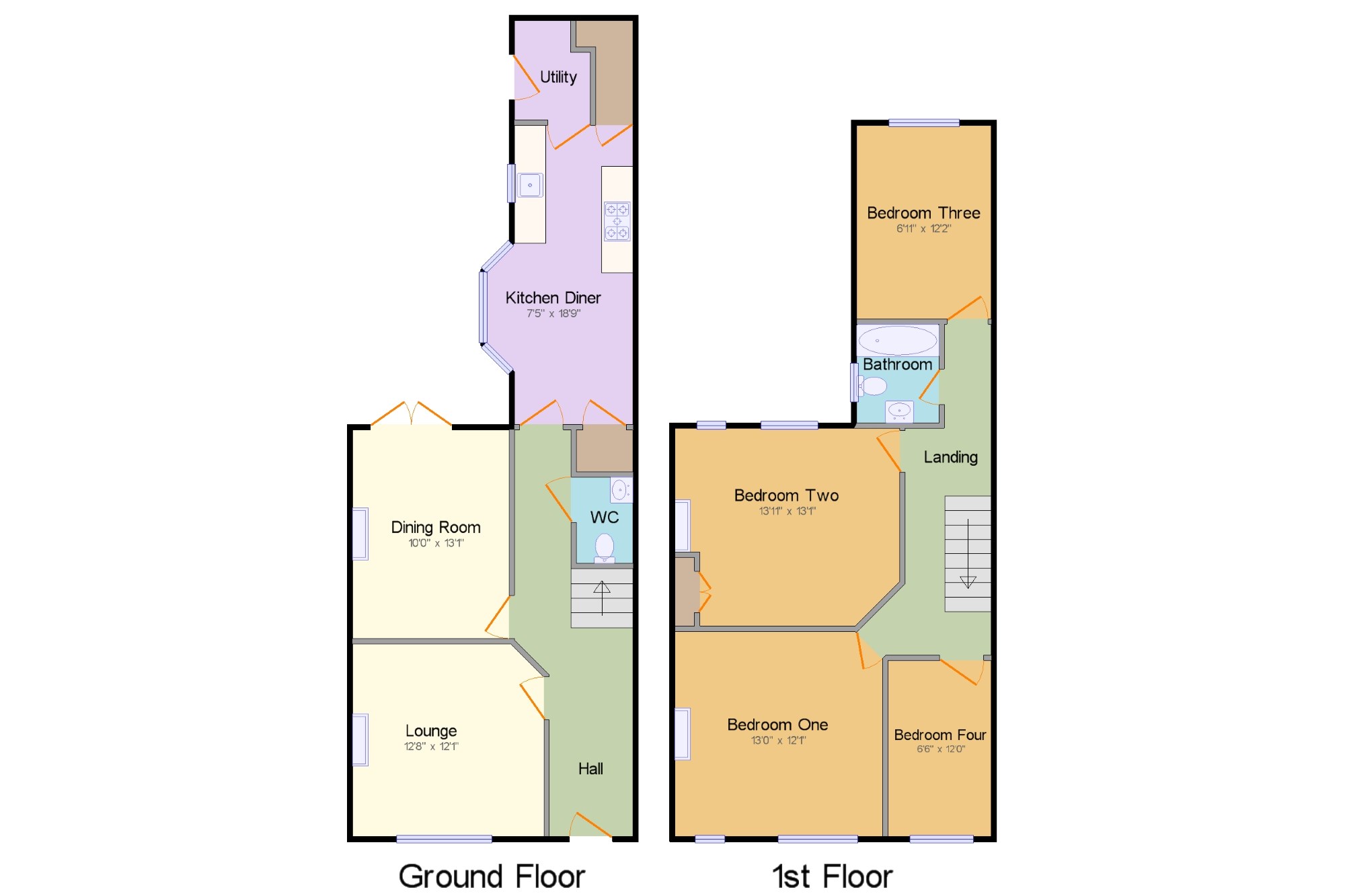4 Bedrooms End terrace house for sale in Exton Road, Leicester, Leicestershire, England LE5 | £ 300,000
Overview
| Price: | £ 300,000 |
|---|---|
| Contract type: | For Sale |
| Type: | End terrace house |
| County: | Leicestershire |
| Town: | Leicester |
| Postcode: | LE5 |
| Address: | Exton Road, Leicester, Leicestershire, England LE5 |
| Bathrooms: | 1 |
| Bedrooms: | 4 |
Property Description
An exceptionally well presented and deceptively spacious four bedroom property which retains many period style features including sash windows and a beautiful open fire. The accommodation comprises hall, ground floor WC, lounge, dining room, a stunning kitchen diner with separate utility. On the first floor are four bedrooms and family bathroom. Outside the property has a well maintained and generous size garden to the rear with paved patio, spacious lawn with established greenery and shrubs. The garden has walled and fenced boundaries and a private gated access. This fantastic property is being offered for sale in excellent order throughout and must be viewed internally to fully appreciate the accommodation on offer. Early viewings are advised to avoid disappointment.
Four bedroom property
Spacious accommodation throughout
Extremely well presented
Sought after location
Internal viewings are a must
Early viewings are advised
Hall x . Radiator, polished Parquet flooring, coving to ceiling, stairs leading to the first floor.
WC x . Low level WC, wash hand basin.
Lounge12'8" x 12'1" (3.86m x 3.68m). Sash windows facing the front, radiator, Victorian style open fire with tiled back and timber surround, coving to ceiling, picture rail.
Dining Room10' x 13'1" (3.05m x 3.99m). French doors opening to the rear garden, radiator, timber floor, coving to ceiling, ceiling rose.
Kitchen Diner7'5" x 18'9" (2.26m x 5.72m). Bay window facing the side, radiator, two storage cupboards. Fitted with a range of high gloss base and drawer units with oak work surface over and complimentary tiled splash backs. Integrated appliances to include double electric oven and gas hob with cooker hood over. Polished Parquet flooring.
Utility x . Space for appliances including plumbing for washing machine.
Landing x . Galleried landing with loft access.
Bedroom One 13' x 12'1" (3.96m x 3.68m). Double glazed sash windows facing the front, radiator, Victorian style fire surround with tiled back.
Bedroom Two 13'11" x 13'1" (4.24m x 3.99m). Double glazed sash windows facing the rear, radiator, built in wardrobe, timber floor, picture rail.
Bedroom Three6'11" x 12'2" (2.1m x 3.7m). Double glazed window facing the rear, radiator.
Bedroom Four 6'6" x 12' (1.98m x 3.66m). Double glazed sash window facing the front, radiator.
Bathroom x . Obscure double glazed window facing the side, heated towel rail, wash hand basin, low level WC, bath with shower over, complimentary floor and wall tiling.
Outside x . To the rear of the property is a well maintained garden with paved patio and lawn. The garden has established greenery and shrubs, walled and fenced boundaries and a private gated access.
Property Location
Similar Properties
End terrace house For Sale Leicester End terrace house For Sale LE5 Leicester new homes for sale LE5 new homes for sale Flats for sale Leicester Flats To Rent Leicester Flats for sale LE5 Flats to Rent LE5 Leicester estate agents LE5 estate agents



.png)











