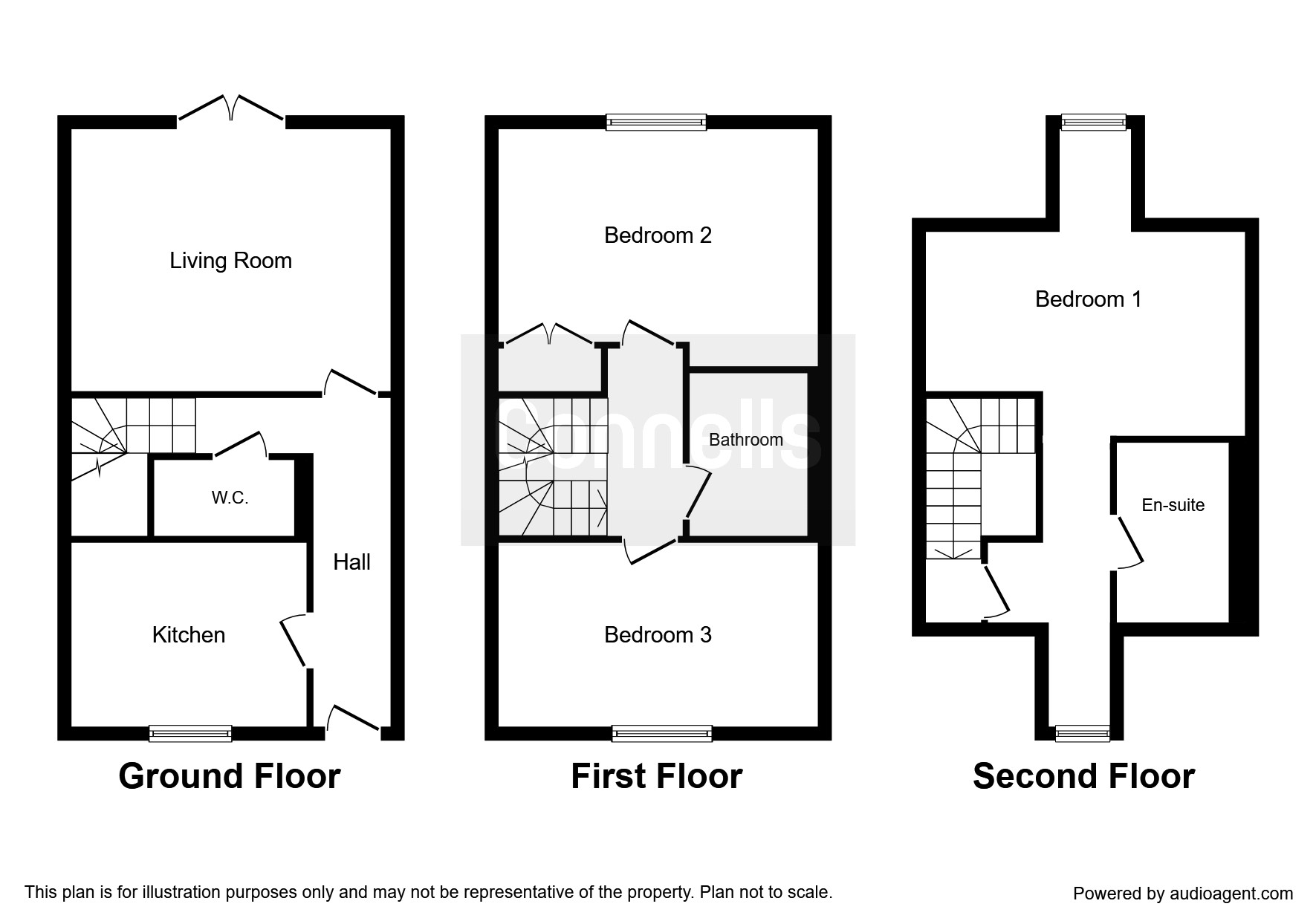3 Bedrooms End terrace house for sale in Factory Hill, Bourton, Gillingham SP8 | £ 299,950
Overview
| Price: | £ 299,950 |
|---|---|
| Contract type: | For Sale |
| Type: | End terrace house |
| County: | Dorset |
| Town: | Gillingham |
| Postcode: | SP8 |
| Address: | Factory Hill, Bourton, Gillingham SP8 |
| Bathrooms: | 2 |
| Bedrooms: | 3 |
Property Description
Summary
A brand new three bedroom end terrace home, situated in the heart of this picturesque village just outside of Gillingham. An exclusive development of only 34 properties and finished to an incredibly high standard, incl, oak doors and flooring in the kitchen and underfloor heating in the bathroom.
Description
A brand new three bedroom end of terrace town house - ready to move in now! Bourton Mill is an exclusive development of just 34 homes set in a natural valley adjoining the River Stour and the local countryside with its beautiful vistas. The development will comprise of a mixture of houses and townhouses in various sizes from two to five bedroom configurations.
Modern energy efficient systems with superior insulation fabric are incorporated into the houses to provide low heating costs whilst considerate use of building materials will allow the homes to sympathetically blend with the location
The situation of the site has been an important consideration of the developments design to allow green open spaces to remain and be protected.
Entrance Hall
Double glazed wooden door to front, understair storage cupboard with electricity consumer unit and light; fibre broadband, stairs leading to first floor, radiator.
Kitchen/ Diner 8' 8" x 11' 2" ( 2.64m x 3.40m )
Double glazed window to front and side. Fitted kitchen comprising of wall and base units with work tops over, one and a half bowl stainless steel sink with mixer taps, integrated washing machine, dishwasher and fridge freezer, eye level aeg electric double oven, induction hob with illuminated extractor fan over, radiator, engineered oak floor, power points for electric sockets and usb ports, recessed down lighters and under plinth lighting to counter tops, television and telephone aerial points.
Cloakroom
Back to wall WC, wash hand basin, tilling to all splash prone areas, tiled floor, extractor fan.
Living Room 12' 8" x 15' 2" ( 3.86m x 4.62m )
Double glazed window to front, double glazed patio doors leading to garden to rear, radiator, power points, telephone and television aerial point.
First Floor Landing
Double glazed window to front, stairs from entrance hall, oak doors to all rooms, radiator, storage cupboard.
Bedroom Two 11' 5" x 15' 2" ( 3.48m x 4.62m )
Double glazed window to side, power points for electric sockets and usb ports, radiator, two television and telephone aerial points, recessed down lighters.
Bedroom Three
Double glazed window to side, power points for electric sockets and usb ports, radiator, two television and telephone aerial points, recessed down lighters.
Second Floor Landing
Double glazed window to front, stairs from entrance hall, oak doors to all rooms, radiator, storage cupboard.
Bedroom Three
Double glazed window to side, power points for electric sockets and usb ports, radiator, two television and telephone aerial points, recessed down lighters.
En Suite
Double glazed window to front, bathroom suite comprising of double shower cubicle, back to wall WC, wash hand basin, extractor fan, shaver point, tiling to all splash prone areas, tiled floor with under floor heating, heated towel rail.
Outside
Front Garden
Landscaped front garden, stocked with shrubs and bark mulch, wall light and path leading to front door.
Rear Garden
Mainly laid to lawn complete with wall light, twin outdoor power point and garden tap. Patio area leading from patio doors, enclosed by panel fencing with gate giving access to rear, offering a blank canvas for an easily managed outdoor space.
Agents Note
Some of the images shown are computer generated, development general and not necessarily indicative of your chosen plot.
Help to Buy is a government back scheme allowing buyers to purchase with as little as a 5% deposit, the government lend up to a 20% equity loan which is payment free for the first five years. Eligibility criteria apply, please speak to one of our sales team for more information.
1. Money laundering regulations - Intending purchasers will be asked to produce identification documentation at a later stage and we would ask for your co-operation in order that there will be no delay in agreeing the sale.
2: These particulars do not constitute part or all of an offer or contract.
3: The measurements indicated are supplied for guidance only and as such must be considered incorrect.
4: Potential buyers are advised to recheck the measurements before committing to any expense.
5: Connells has not tested any apparatus, equipment, fixtures, fittings or services and it is the buyers interests to check the working condition of any appliances.
6: Connells has not sought to verify the legal title of the property and the buyers must obtain verification from their solicitor.
Property Location
Similar Properties
End terrace house For Sale Gillingham End terrace house For Sale SP8 Gillingham new homes for sale SP8 new homes for sale Flats for sale Gillingham Flats To Rent Gillingham Flats for sale SP8 Flats to Rent SP8 Gillingham estate agents SP8 estate agents



.png)











