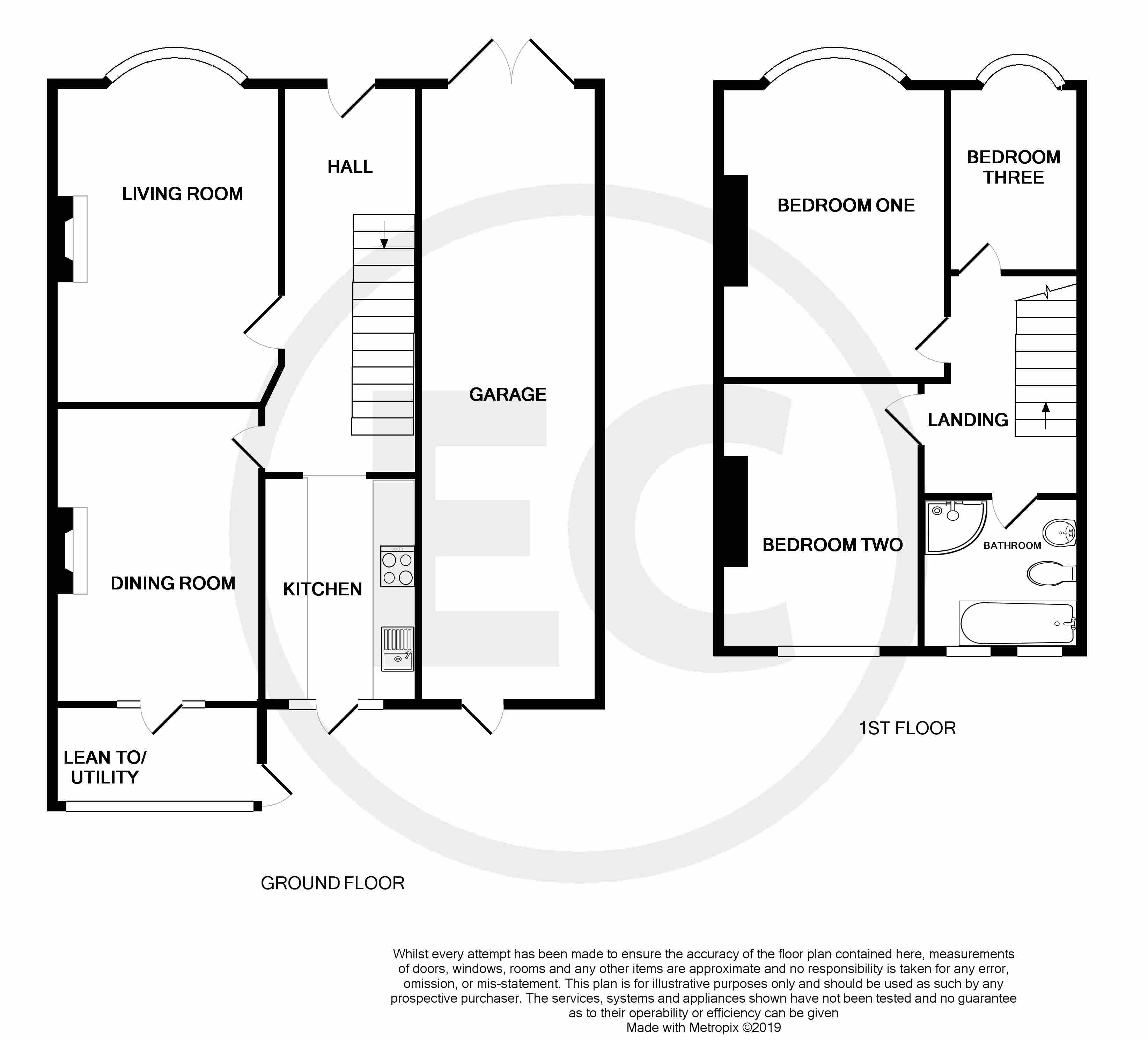3 Bedrooms End terrace house for sale in Fairmead Avenue, Westcliff-On-Sea, Essex SS0 | £ 400,000
Overview
| Price: | £ 400,000 |
|---|---|
| Contract type: | For Sale |
| Type: | End terrace house |
| County: | Essex |
| Town: | Westcliff-on-Sea |
| Postcode: | SS0 |
| Address: | Fairmead Avenue, Westcliff-On-Sea, Essex SS0 |
| Bathrooms: | 1 |
| Bedrooms: | 3 |
Property Description
Entrance hall Entrance door leading into entrance hall. Double glazed window to front, radiator, power points, tiled flooring, under stairs storage cupboard with pull out drawers, picture rail, coved to ceiling.
Kitchen 10' 6" x 7' 9" (3.2m x 2.36m) Double glazed door to rear, two double glazed windows to rear. Range of eye and base level units with complimentary work tops with inset 1.50 bowl sink unit and drainer. Space for fridge, dishwasher. Integrated oven, four ring gas hob with extractor above, vinyl flooring, power points, coved to ceiling, picture rail, par tiled walls.
Utility room 9' 9" x 6' 8" (2.97m x 2.03m) Door to side leading to the rear garden, window to rear. Plumbing for washing machine, space for fridge / freezer.
Lounge 16' 5" x 12' 6" (5m x 3.81m) Double glazed bay window to front with shutter blinds, coved to ceiling, picture rail, radiator, laminate flooring, power points, TV point, feature fireplace with stone hearth.
Dining room 10' 9" x 10' 7" (3.28m x 3.23m) Door to rear, window to rear, picture rail, radiator, power points, feature fireplace with stone hearth.
First floor landing Access to loft space, power points.
Bedroom one 16' 5" x 11' 6" (5m x 3.51m) Double glazed bay window to front, power points, TV point, two radiators, picture rail.
Bedroom two 11' 1" x 10' 8" (3.38m x 3.25m) Double glazed window to rear, radiator, power points, picture rail.
Bedroom three 8' 7" x 7' 3" (2.62m x 2.21m) Double glazed window to front, radiator, power points, picture rail.
Bathroom 7' 8" x 7' (2.34m x 2.13m) Two double glazed windows to rear, low level WC, vanity sink unit, panelled bath, single shower cubicle, tiled flooring, part tiled walls, heated towel rail.
West backing rear garden Mainly laid to lawn with flower and shrub borders.
Outbuilding 11' 4" x 8' 8" (3.45m x 2.64m) Boarded and insulated currently used as office space.
Storage cupboard 9' x 3' 9" (2.74m x 1.14m) Currently used as bike and garden storage.
Please note There are also plans and structural drawings for a rear ground level extension and loft conversion.
Property Location
Similar Properties
End terrace house For Sale Westcliff-on-Sea End terrace house For Sale SS0 Westcliff-on-Sea new homes for sale SS0 new homes for sale Flats for sale Westcliff-on-Sea Flats To Rent Westcliff-on-Sea Flats for sale SS0 Flats to Rent SS0 Westcliff-on-Sea estate agents SS0 estate agents



.png)




