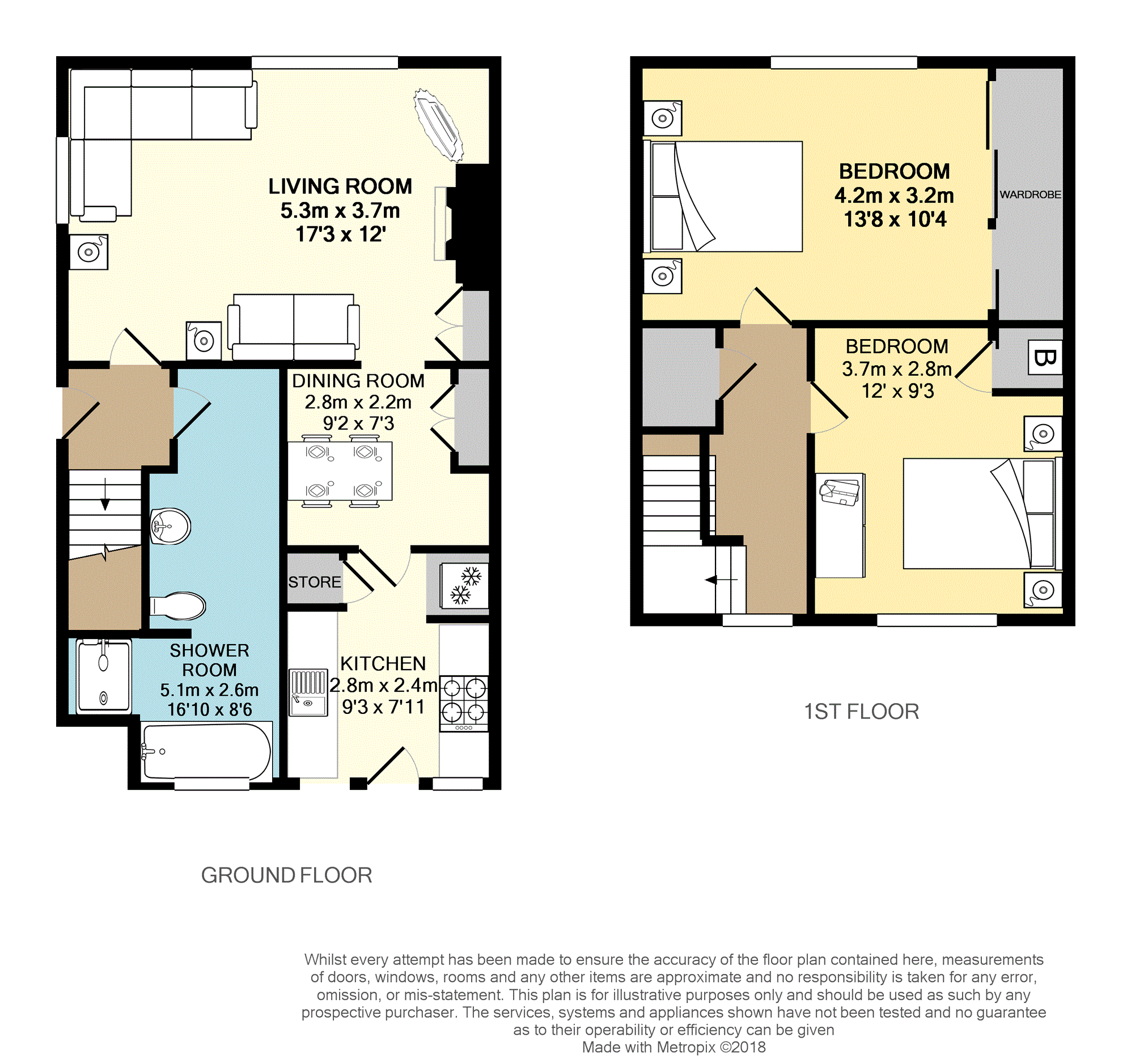2 Bedrooms End terrace house for sale in Fairykirk Road, Rosyth, Dunfermline KY11 | £ 103,000
Overview
| Price: | £ 103,000 |
|---|---|
| Contract type: | For Sale |
| Type: | End terrace house |
| County: | Fife |
| Town: | Dunfermline |
| Postcode: | KY11 |
| Address: | Fairykirk Road, Rosyth, Dunfermline KY11 |
| Bathrooms: | 1 |
| Bedrooms: | 2 |
Property Description
Purplebricks- Dunfermline are delighted to bring to the market this extended, 2 bed, end-terraced villa located in a popular residential area of Rosyth.
The property comprises: Hall, Lounge, Dining Room, Kitchen and Bathroom. On the upper floor there are Two Double Bedrooms and Landing.
The property further benefits from gas central heating, double glazing, front/side/rear garden, detached single garage and has ample storage space.
Dunfermline and the surrounding area provides ready access to many social, civic, recreational, sporting and shopping facilities.
From Dunfermline the commuter has access to the M90 motorway network, north to Perth and south across the Forth Road Bridge. There are also two main line railway stations and a town centre located bus station.
Items Included In Sale
* Curtains
* Light fittings
* Blinds
* Carpets
Items Excluded From Sale
* Free standing white goods
.
*** Note to Solicitors ***
All formal offers should be emailed in the first instance to:-
.
Copies to:-
Should your Client's Offer be accepted, please then send the Principal offer directly to the Seller's Solicitor upon receipt of the Notification of Proposed Sale which will be emailed to you.
Lounge
17ft3 x 12ft
* To the front and side of the property
* Gas fire- (inoperable)
* Storage cupboard
* Laminate flooring
* Curtains, Vertical blind
* Central Light
Dining Room
9ft2 x 7ft3
* Internal to the property
* Storage cupboard
* Laminate flooring
* Central Light
Kitchen
9ft3 x 7ft11
* To the rear of the property
* Good selection of base/wall units
* Free-standing gas cooker, extractor
* Stainless steel sink, drainer, mixer tap, tiled splash-back
* Venetian blind
* 2x Cupboards
* Carpet tiled flooring
* Central Light
Bathroom
16ft3 x 8ft6- at widest and longest parts
* To the rear of the property
* WC
* Pedestal sink
* Bath
* Shower, tiled walls
* Tiled/Laminate flooring
* Central Light
Bedroom One
13ft8 x 10ft4- into wardrobe
* Double bedroom to front of the property
* Triple, mirrored wardrobes
* Curtains
* Central Light
Bedroom Two
12ft x 9ft3- at widest and longest parts
* Double bedroom to the rear of the property
* Cupboard
* Dado rail
* Carpet flooring
* Central Light
Garage
19ft7 x 9ft1
* Detached single garage
* Marley style door
* Side entrance door
* Lighting, power
Gardens
Front/side garden
* Perimeter fence, garden gate
* Paved path to entrance door
* Predominately to grass
* Shrub border
* Mature trees
* Security light
* Detached garage- paved driveway
Rear Garden
* Fully enclosed space
* Paved area
* Shrub border
* Clothes drying pole
Property Location
Similar Properties
End terrace house For Sale Dunfermline End terrace house For Sale KY11 Dunfermline new homes for sale KY11 new homes for sale Flats for sale Dunfermline Flats To Rent Dunfermline Flats for sale KY11 Flats to Rent KY11 Dunfermline estate agents KY11 estate agents



.png)





