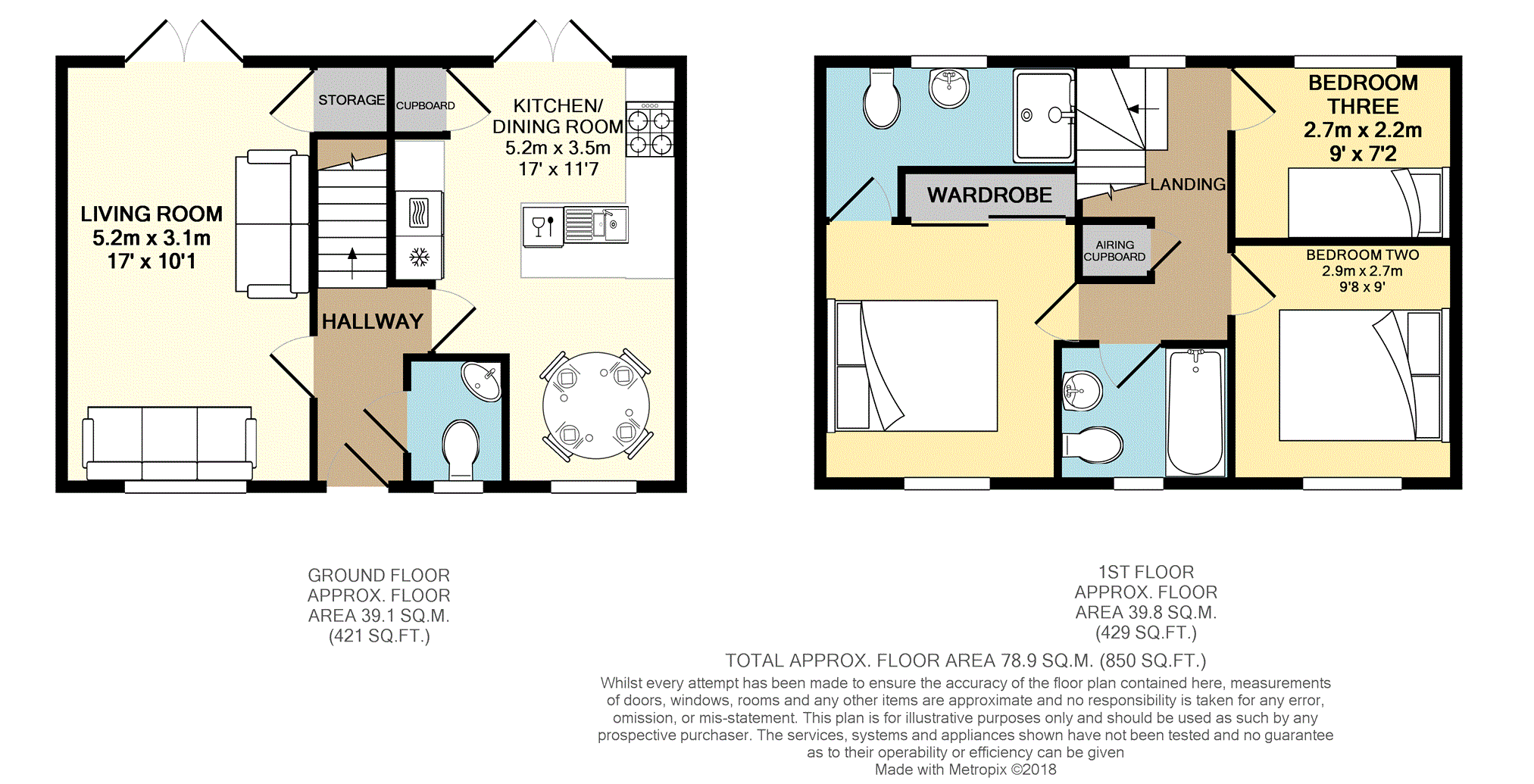3 Bedrooms End terrace house for sale in Falcon Way, Bracknell RG12 | £ 350,000
Overview
| Price: | £ 350,000 |
|---|---|
| Contract type: | For Sale |
| Type: | End terrace house |
| County: | Berkshire |
| Town: | Bracknell |
| Postcode: | RG12 |
| Address: | Falcon Way, Bracknell RG12 |
| Bathrooms: | 2 |
| Bedrooms: | 3 |
Property Description
An immaculate three bedroom end of terrace house located on the popular Jennett's Park development in Bracknell. One of the superior Redrow built homes, this 'Tenby' design is an exceptional example with numerous upgrades throughout.
Accommodation includes two double and one single bedrooms, an en-suite shower room, a bathroom, a living room, a kitchen / diner and a W.C. Externally there is a larger than standard garden and a driveway with two marked bays.
Owned from new the property has been maintained to an excellent standard with just under three years of the NHBC certificate remaining. Homes in the Redrow sector are rarely available and this is one of only six 'Tenby' properties built. Viewing is therefore highly recommended to avoid disappointment.
Living Room
17' x 10'1"
A large dual aspect reception room with front facing uPVC windows and rear aspect French doors.
Kitchen / Diner
17' x 11'2"
A large open plan kitchen with a generous dining area. A full complement of upgrades throughout with a mix of high gloss white floor and wall mounted cabinets. Finished with a wood block work top, breakfast bar and tiled splash backs. All Smeg applicances including: Counter top gas hob, stainless steel extractor hood, integrated fridge freezer, electric and microwave oven. An internal door opens into a utility cupboard with plumbing and electrics for a washing machine and tumble dryer. Brightly lit with front aspect uPVC windows and rear aspect French doors onto the garden.
W.C.
A modern and stylish convenience with a contemporary white low level W.C. And corner wall mounted sink. Ceramic tile flooring. Naturally lit by a front aspect uPVC window.
Landing
Internal doors to the bedrooms, bathroom and airing cupboard. Access to the loft via a ceiling hatch. Naturally lit by a rear aspect uPVC window.
Master Bedroom
10'6" x 10'4"
A front aspect double room with uPVC windows overlooking the road. Bespoke floor to ceiling double width wardrobes with designer sliding doors. An internal door opens into the en-suite shower room.
En-Suite
A modern en-suite with a double width sliding glass door shower cubicle, pedestal hand wash basin and a low level W.C. Ceramic tiling. Naturally lit by a rear aspect uPVC windows.
Bedroom Two
9'8" x 9'
A front aspect double room with uPVC windows overlooking the road.
Bedroom Three
9' x 7'2"
A rear aspect room with uPVC windows overlooking the rear garden.
Bathroom
A stylish modern bathroom with a panel enclosed bath tub, wall mounted shower head and glass screen, pedestal hand wash basin and low level W.C. Ceramic tiling throughout. Naturally lit with a front aspect uPVC window.
Garden
A large wood panel fence enclosed garden complete with wooden garden shed. Larger than the standard for the development and immaculately landscaped. A timber decked patio and a sandstone paved sun terrace. A rear access gate opens out to a private car park with two allocated spaces.
Property Location
Similar Properties
End terrace house For Sale Bracknell End terrace house For Sale RG12 Bracknell new homes for sale RG12 new homes for sale Flats for sale Bracknell Flats To Rent Bracknell Flats for sale RG12 Flats to Rent RG12 Bracknell estate agents RG12 estate agents



.png)











