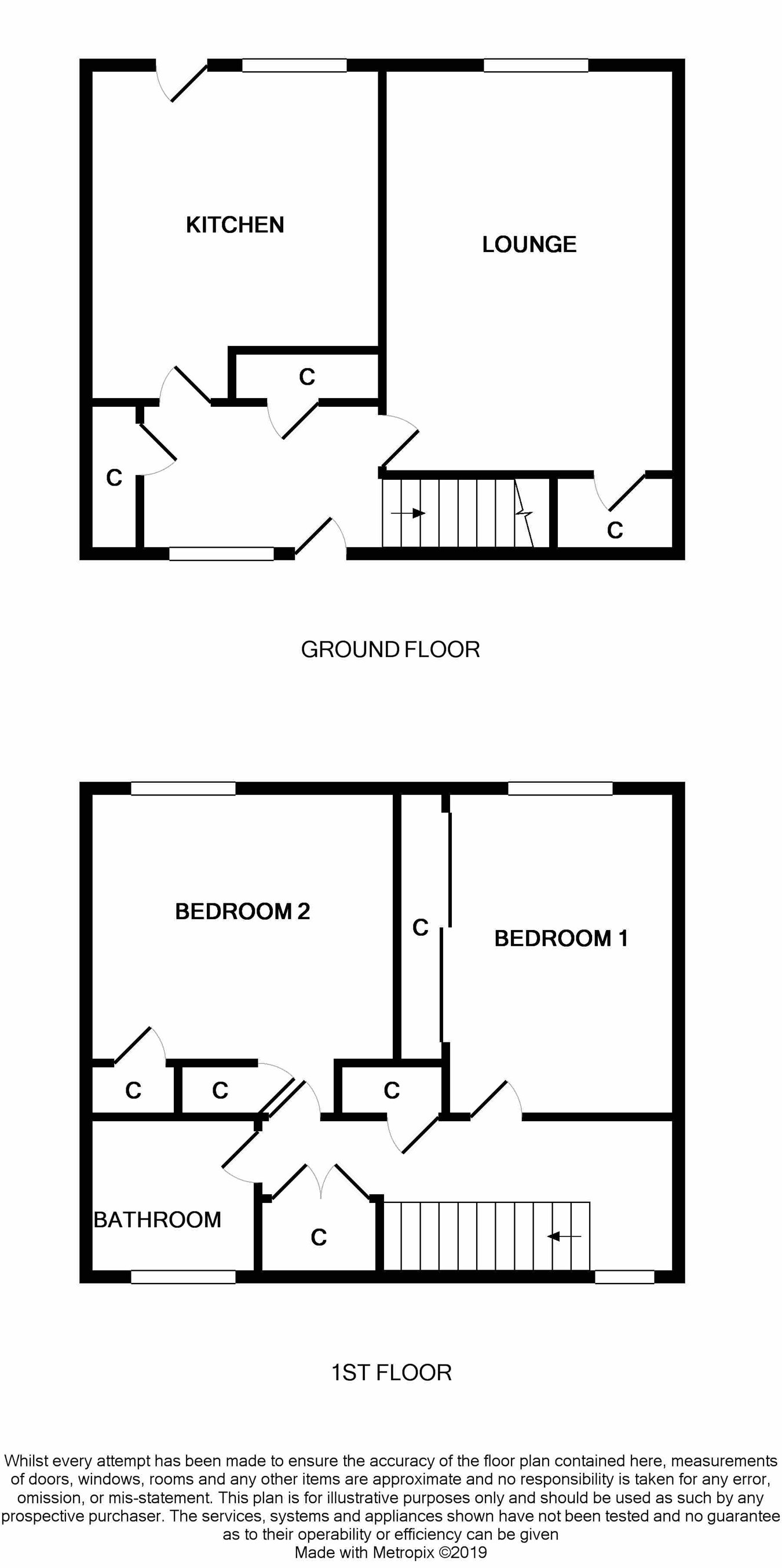2 Bedrooms End terrace house for sale in Falconer Rise, Livingston EH54 | £ 90,000
Overview
| Price: | £ 90,000 |
|---|---|
| Contract type: | For Sale |
| Type: | End terrace house |
| County: | West Lothian |
| Town: | Livingston |
| Postcode: | EH54 |
| Address: | Falconer Rise, Livingston EH54 |
| Bathrooms: | 0 |
| Bedrooms: | 2 |
Property Description
This generously proportioned and rarely available two-bedroom end-terraced property is located in a popular and much sought after residential area of Livingston, West Lothian, lying to the west of Edinburgh. The accommodation on offer comprises entrance hallway, spacious lounge, good sized kitchen with ample space for dining table and chairs, two double bedrooms and bathroom. The property benefits from gas central heating and double glazed windows and externally there is a good sized fully enclosed garden making it a child safe environment and it is mainly paved for making it low maintenance. Positioned only a short distance from schooling, bus routes and a host of local amenities this property offers the perfect location for the first time buyer, young families and for a purchaser looking to down size.
Area
Livingston, the largest town in West Lothian, has an excellent range of shopping and recreational facilities, including the renowned Livingston Centre and Livingston Designer Outlet, along with extensive local shopping and a range of supermarkets. There are also an excellent choice of sports and leisure pursuits including a network of walking and cycle paths, parks, woodlands, swimming pools, golf courses, libraries, multi-screen cinema, and sports centres. This location has excellent transport links, with the M8 passing to the north of the town, and the A71 to the south. Two railway stations serve separate railway lines, connecting with Edinburgh, Glasgow and other subsidiary destinations.
Comparables
44 Herald Rise sold £115,000 02/19
12 Herald Rise sold £105,000 12/18
41 Falconer Rise sold £110,000 11/18
26 Everard Rise sold £110,000 10/18
Purchasers notes
Please note that these particulars have been prepared by us on the basis of information provided by our client. If there is any aspect of these particulars that you wish clarified or that you find misleading, please contact the office where further information will be made available.
• No tests have been made of services, equipment or fittings.
• No warranty is given or implied as to the condition of buildings, services, fixtures, fittings etc.
• All measurements, distances and acres are approximate.
• Fixtures, fittings and other items are not included unless specified in these details.
This material is protected by the laws of copyright. The owner of the copyright is Glasgow Property Agency. The property sheet forms part of our database and is protected by the database rights and copyright laws. No unauthorised copying or distribution without permission.
Glasgow Property Agency is revolutionising the sale of property in Scotland. Remember, if you are buying a property which is being sold by Glasgow property Agency you will normally be responsible for payment of a Buyer's Premium of 1% of the purchase price subject to a minimum of £3000 including VAT. More details can be obtained on application.
Glasgow Property Agency are registered with hmrc and carry out due diligence on all of our clients, please ask for more information on identification required prior to entering into a contract. Should an electronic Veriphy be necessary, a cost of £10 inc VAT is payable prior to application, more information on request.
Cybercrime Warning: Please be aware that there is a significant risk posed by cyber fraud, specifically affecting email accounts and bank account details. Please note that our bank account details will not change during the course of A transaction and we will not change our bank details via email. Please be careful to check account details with us in person if in any doubt. We will not accept responsibility if you transfer money into an incorrect account.
Lounge
3.4m x 4.7m (11' 2" x 15' 5") Rear facing good sized room with large storage cupboard under stairs
Kitchen
3.4m x 3.9m (11' 2" x 12' 10") rear facing comprised with a mix of modern wall and base units and upvc door leading to rear garden
Bedroom one
2.6m x 3.7m (8' 6" x 12' 2") Rear facing double bedroom with large integrated storage with mirrored sliding doors
Bedroom two
3.6m x 3.7m (11' 10" x 12' 2") Rear facing double bedroom with integrated storage cupboard
Bathroom
1.9m x 1.9m (6' 3" x 6' 3") Front facing bathroom comprised of white three piece suite, electric shower over bath and tiled flooring
Property Location
Similar Properties
End terrace house For Sale Livingston End terrace house For Sale EH54 Livingston new homes for sale EH54 new homes for sale Flats for sale Livingston Flats To Rent Livingston Flats for sale EH54 Flats to Rent EH54 Livingston estate agents EH54 estate agents



.png)