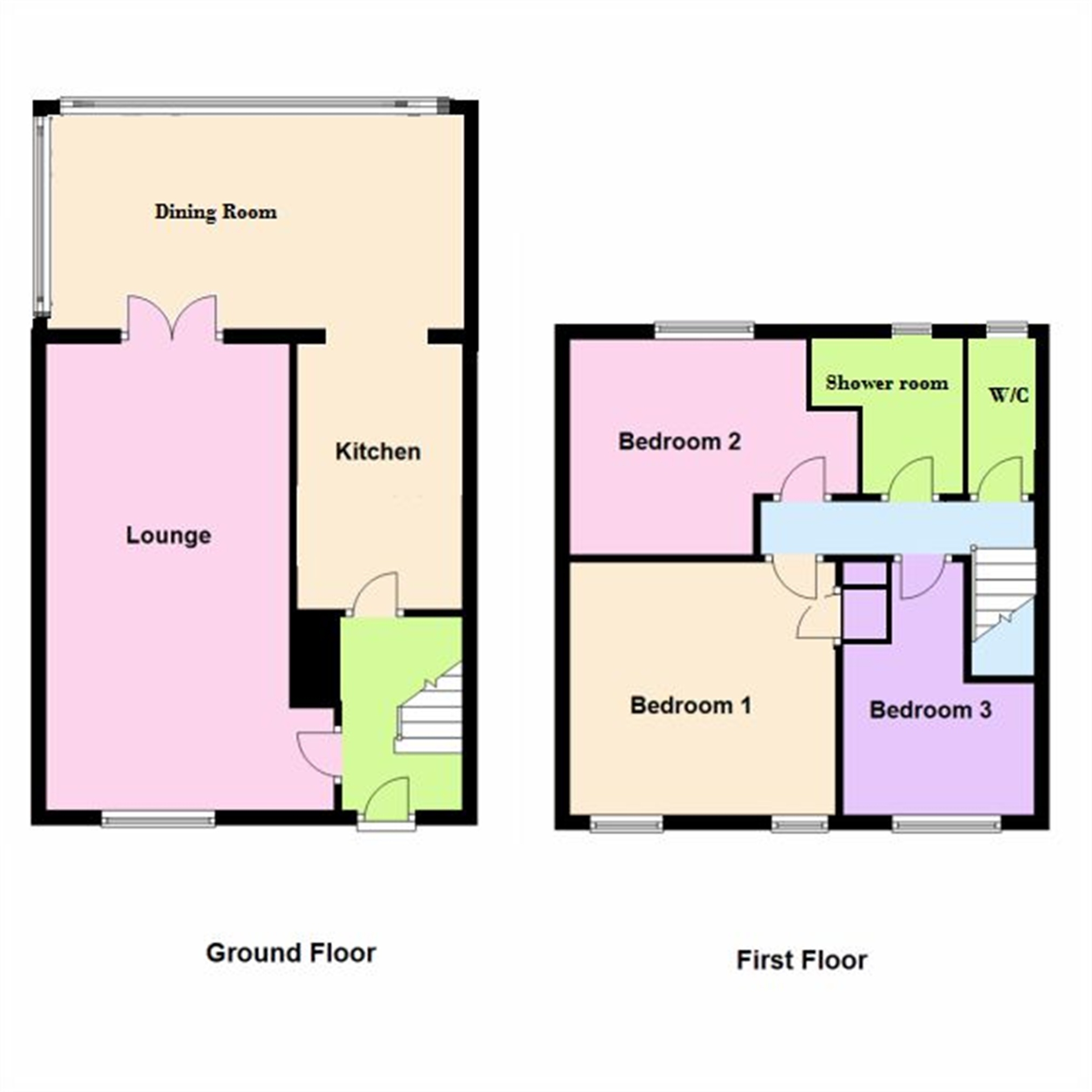3 Bedrooms End terrace house for sale in Fallowfield, Stevenage, Hertfordshire SG2 | £ 280,000
Overview
| Price: | £ 280,000 |
|---|---|
| Contract type: | For Sale |
| Type: | End terrace house |
| County: | Hertfordshire |
| Town: | Stevenage |
| Postcode: | SG2 |
| Address: | Fallowfield, Stevenage, Hertfordshire SG2 |
| Bathrooms: | 0 |
| Bedrooms: | 3 |
Property Description
A fantastic three bedroom, end of terrace family home with Driveway and south westerly facing rear garden backing onto woodland located in Shephall.
Fallowfield is located in Shephall and benefits from great local amenities including convenience shops, takeaway restaurants, doctors, dentists, primary and secondary schools. Local bus route will also take you directly into Stevenage town centre.
Ground floor
entrance hallway
Doors in the lounge and Kitchen, Stairs to the first floor landing.
Lounge
6.79m x 3.73m (22' 3" x 12' 3")
Large lounge with feature fireplace, solid wooden flooring and window to the front aspect. Doors into dining room.
Kitchen
2.20m x 3.00m (7' 3" x 9' 10")
A range of base and wall units with under counter fridge and freezer, breakfast bar with space for at least three settings. Space for washing machine and dishwasher. Tiled floor opening into the dining room.
Dining room
4.20m x 2.90m (13' 9" x 9' 6")
An additional space with windows on each side giving fantastic views of the garden. Space for a dining table.
First floor
first floor landing
Doors to all rooms. Storage cupboard and window to the side aspect.
Bedroom one
3.30m x 3.50m (10' 10" x 11' 6")
Double bedroom with fitted wardrobes, storage cupboard housing the hot water tank. Access to the loft via a hatch. Two windows to the front aspect.
Bedroom two
2.90m x 3.80m (9' 6" x 12' 6")
Double bedroom with fitted wardrobes and window to the rear aspect.
Bedroom three
2.60m x 2.40m (8' 6" x 7' 10")
Single bedroom with bespoke loft bed with storage underneath. Window to the front aspect.
Shower room
2.30m x 1.60m (7' 7" x 5' 3")
Shower enclosure, wash hand basin and bidet, window to the rear aspect and wooden flooring.
W/C
0.80m x 1.40m (2' 7" x 4' 7")
Low level w/c with window to the rear aspect.
Exterior
driveway
Block pave driveway for one car.
Front garden
Steps leading down to the house with a lawn area to the side. Side access to the rear garden.
Rear garden
Beautifully maintained south westerly facing garden backing onto Featherstone Woods. Brick built storage shed with electrics and lighting. Wooden shed and green house. Lawn area.
Property Location
Similar Properties
End terrace house For Sale Stevenage End terrace house For Sale SG2 Stevenage new homes for sale SG2 new homes for sale Flats for sale Stevenage Flats To Rent Stevenage Flats for sale SG2 Flats to Rent SG2 Stevenage estate agents SG2 estate agents



.png)











