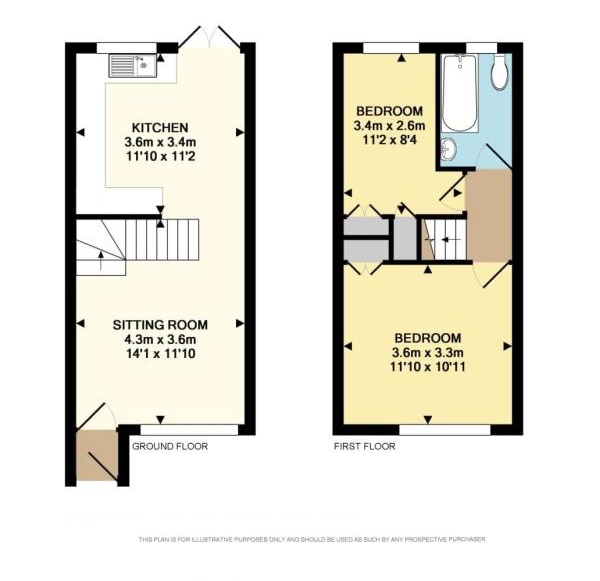2 Bedrooms End terrace house for sale in Fallowfield Way, Horley RH6 | £ 315,000
Overview
| Price: | £ 315,000 |
|---|---|
| Contract type: | For Sale |
| Type: | End terrace house |
| County: | Surrey |
| Town: | Horley |
| Postcode: | RH6 |
| Address: | Fallowfield Way, Horley RH6 |
| Bathrooms: | 1 |
| Bedrooms: | 2 |
Property Description
Corbyn & Co are pleased to offer this well presented two bedroom property on the popular Langshott development. The property briefly comprises; entrance porch, lounge, modern kitchen with space for dining room table and chairs, two bedrooms with fitted wardrobes, family bathroom, larger than average rear garden ideal for extension (stpp), front garden and driveway providing off road parking for at least three cars.
Fallowfield Way is a quiet road on the edges of the popular Langshott development and close to Langshott woods, which is perfect for dog owners or keen walkers. Schools nearby include Trinity Oaks and Langshott which were highly rated in their last Ofsted report. The property is also within walking distance to Horley town centre and the train station. Gatwick airport is a only 10-15 minute drive away and three minutes by train. There are also direct links to central London via London Bridge & London Victoria.
The property is perfect for a family, first time buyers or London commuters
Front Porch
Consumer unit, shelving coconut door mat, door to:
Lounge
14’ 1 x 11’10
Double glazed window to front aspect, coved ceiling, carpeted stairs rising to first floor landing, under stairs storage cupboard, fitted shelf, radiator, power points, wood laminate flooring, open to:
Kitchen/Diner
11’10 x 11’2
Double glazed windows and French doors to rear overlooking and opening onto the garden, fitted units, shelving display, additional fitted shelves, wall mounted Bosch Worcester boiler, built in appliances including; fridge, freezer, dishwasher & oven, stainless steel sink/drainer unit with mixer tap, space and plumbing for washing machine, granite effect worktop surfaces and splashbacks, under unit lighting, radiator, space for table and chairs, continuation of wood laminate flooring
Stairs from lounge leading to:
Landing
Hatch providing access to partially boarded loft space with light, double glazed window to side aspect, power point, fitted carpet, doors to:
Bedroom One
11’10 x 10’11
Double glazed window to front aspect, deep recessed storage cupboard, radiator, power points, fitted wardrobe with sliding doors, fitted carpet
Bedroom Two
11’2 x 8’4
Double glazed window to rear aspect overlooking the garden, deep recessed storage cupboard, built in wardrobe with hanging rail and shelf, radiator, power points, fitted carpet
Bathroom
Double glazed obscure window to rear aspect, panel enclosed bath with mixer and wall mounted shower attachment, shower screen, low level wc, hand basin with mixer tap, heated towel rail, wall mounted cupboard, light with extractor, part tiled walls
Front Garden
Mainly laid to lawn with shrub border, pathway to front door
Driveway
Off road parking for three cars
Rear Garden
Enclosed by panel fencing, mainly laid to lawn with patio and shrub borders, outside tap, external power points, space to side with two garden sheds (ideal for extension stpp)
Property Location
Similar Properties
End terrace house For Sale Horley End terrace house For Sale RH6 Horley new homes for sale RH6 new homes for sale Flats for sale Horley Flats To Rent Horley Flats for sale RH6 Flats to Rent RH6 Horley estate agents RH6 estate agents



.png)






