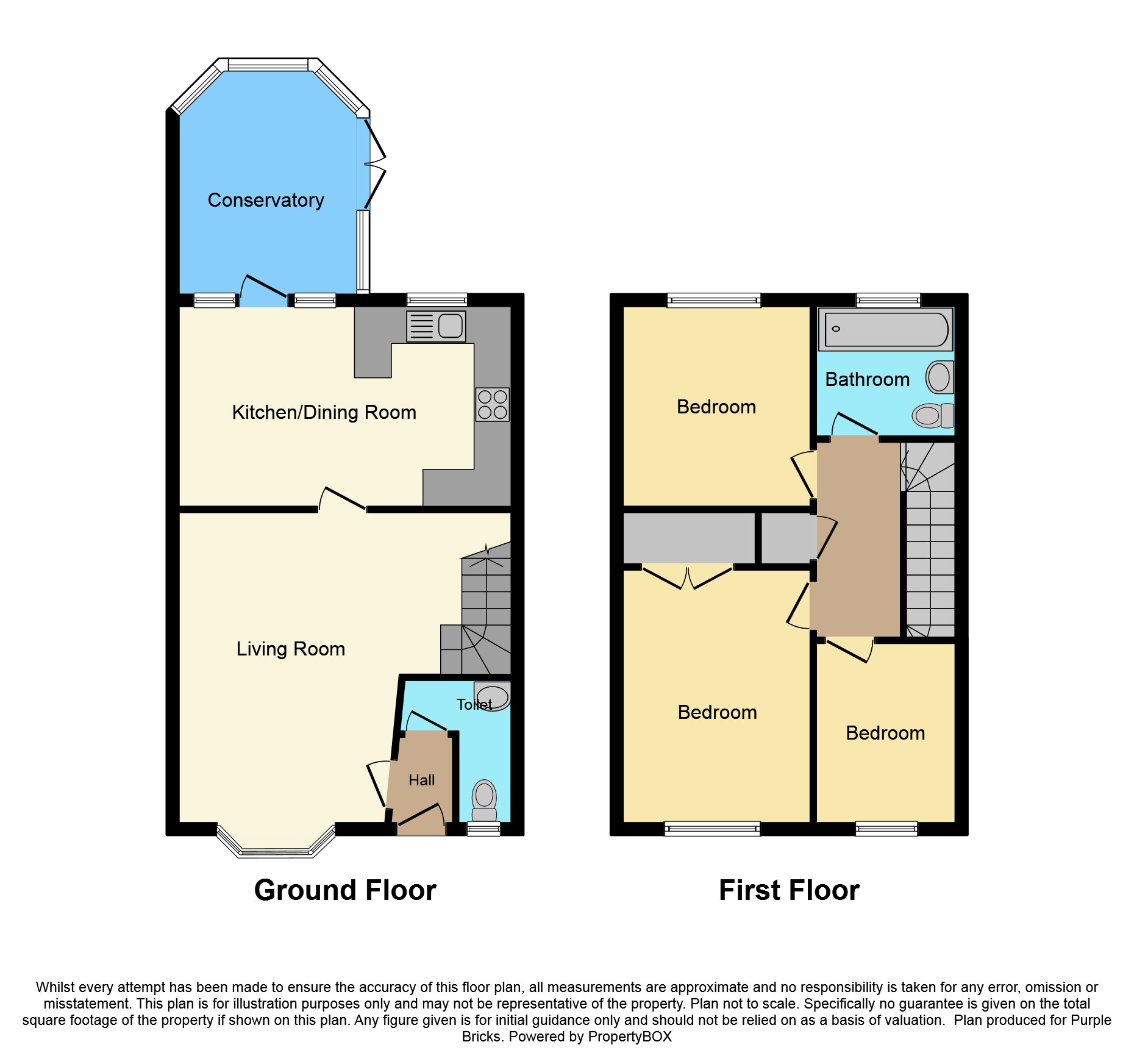3 Bedrooms End terrace house for sale in Farran Grove, Shrewsbury SY1 | £ 170,000
Overview
| Price: | £ 170,000 |
|---|---|
| Contract type: | For Sale |
| Type: | End terrace house |
| County: | Shropshire |
| Town: | Shrewsbury |
| Postcode: | SY1 |
| Address: | Farran Grove, Shrewsbury SY1 |
| Bathrooms: | 1 |
| Bedrooms: | 3 |
Property Description
Offered for sale with no upward chain this is a three bedroom end of terraced house situated in a cul-de-sac on this popular residential development.
The property has well presented accommodation comprising of a living room, kitchen/diner, conservatory and cloakroom on the ground floor, the first floor comprises of three bedrooms and a bathroom.
Outside to the front is a double width driveway and to the rear is a south facing enclosed garden.
The property has gas fired central heating and Upvc double glazing.
Viewing is recommended.
Location
Berwick Grange is an established residential development around 3 miles north of Shrewsbury town centre. The bypass link roads are a short distance away enabling commuting via the A5, A49 & M54.
There is an abundance of amenities in the area including supermarkets, restaurants public houses and national retailers on the Sundorne Retail Park.
Entrance Hall
Entrance door into the hallway, radiator, tiled floor, doors to living room and downstairs W.C.
Downstairs Cloakroom
Low-level W.C, wash hand basin with tiled splash backs, radiator, tiled floor, .
Living Room
17'1 by 15'5 inc stairs to 9'9
Upvc double glazed window, radiator, stairs rising to the first floor, door to kitchen/diner.
Kitchen/Diner
15'0 by 8'8
Kitchen area fitted with wall mounted cupboards, work tops incorporating a sink and drainer with cupboards beneath, space for a tall fridge/freezer, built in oven with a hob and extractor, radiator, space and plumbing for a washing machine, dining area has space for a table and a door into the conservatory.
Conservatory
11'8 by 8'9
Brick base with Upvc double glazed windows, tiled floor, French doors into the rear garden.
First Floor Landing
Upvc double glazed window, loft access, airing cupboard, doors to the bedrooms and bathroom.
Bedroom One
11'7 by 8'5
Upvc double glazed window, radiator, double wardrobes.
Bedroom Two
10'0 by 8'4
Upvc double glazed window, radiator.
Bedroom Three
8'7 by 6'5
Upvc double glazed window, radiator.
Bathroom
6'4 by 6'3
Bath with a shower over, low-level W.C, pedestal wash hand basin, Upvc double glazed window, radiator, part tiled walls.
Driveway
Double width driveway to the front of the property with space to park two cars.
Rear Garden
South facing enclosed rear garden which is mainly laid to lawn with perimeter wooden fencing, a garden shed and gated side access.
Tenure
The vendor advises us that the property is freehold.
Services
The vendor advises us that there is mains water, mains gas, mains electricity and mains drainage connected.
Property Location
Similar Properties
End terrace house For Sale Shrewsbury End terrace house For Sale SY1 Shrewsbury new homes for sale SY1 new homes for sale Flats for sale Shrewsbury Flats To Rent Shrewsbury Flats for sale SY1 Flats to Rent SY1 Shrewsbury estate agents SY1 estate agents



.png)



