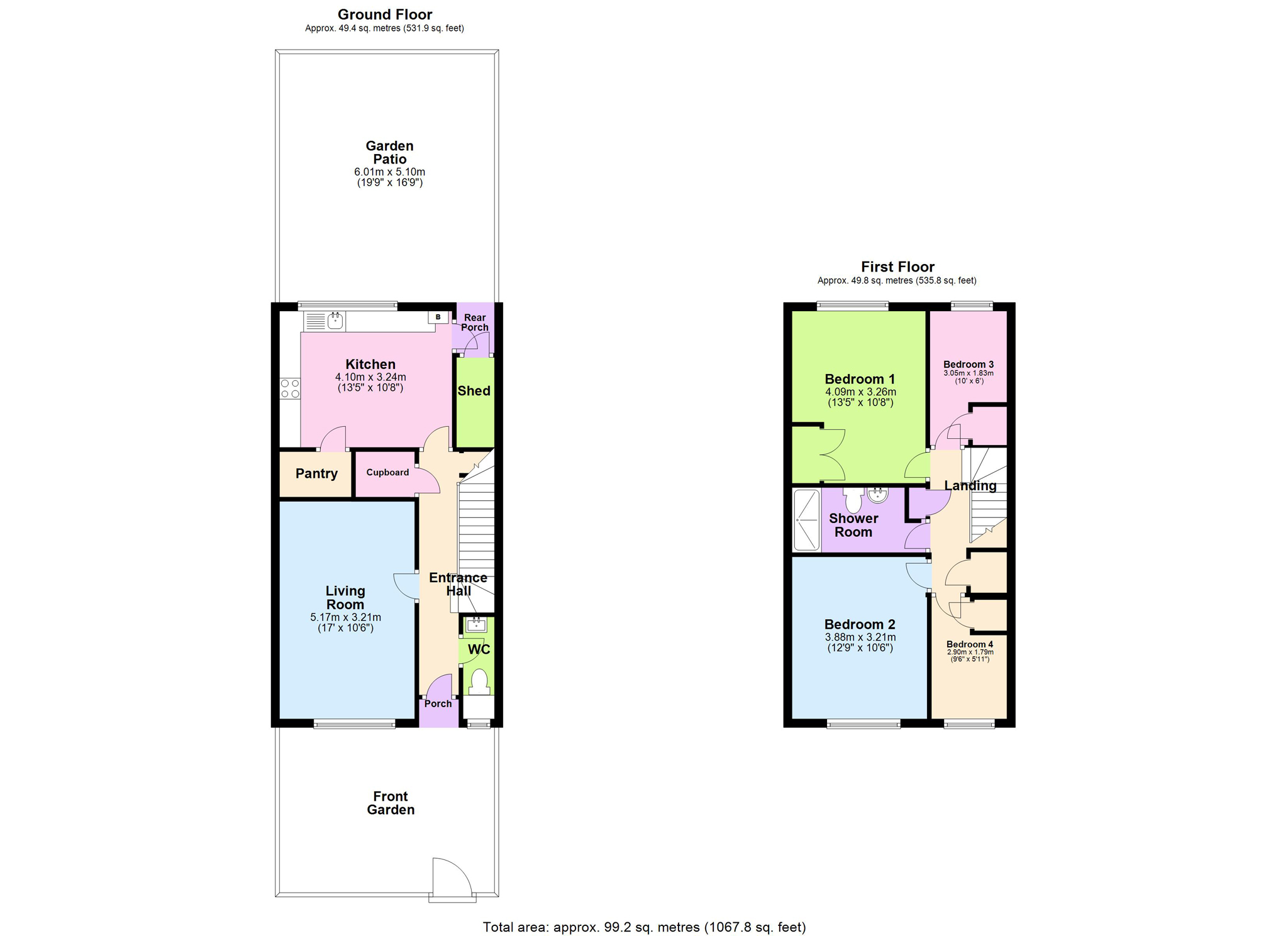4 Bedrooms End terrace house for sale in Farrier Road, Northolt, London UB5 | £ 410,000
Overview
| Price: | £ 410,000 |
|---|---|
| Contract type: | For Sale |
| Type: | End terrace house |
| County: | London |
| Town: | Northolt |
| Postcode: | UB5 |
| Address: | Farrier Road, Northolt, London UB5 |
| Bathrooms: | 1 |
| Bedrooms: | 4 |
Property Description
Overview
House Network Ltd is proud to present this ideal Blank Canvas property of approximately 1,067 sqft / 99 sq M internally with bright and spacious interiors where natural light abounds through the double glazed windows. This is a home close to the Grand Union Canal and Marnham Fields Country Park where both offer scenic walk and a property fortunately set at the end of a Cul de sac with a children's play area and ample shared parking spaces. Offered with a no onwards chain option this will make an ideal family home or opportunity for a hmo investment developer (stpp/pd) when viable extensions add additional space to let (Image available). Call 24/7 and book your access to view now!
Internally the property has been decoratively refurbished throughout the accommodations which comprise; a porch, entrance hall with under stairs storage and cupboard space, WC, living room, kitchen/diner and rear porch with door to shed. Upstairs there are found four bedrooms, two doubles and two singles three with wardrobes and a family Swedish Shower room. The landing gives access to a loft with potential. The home features leaded light double glazed window and gas to radiator heating making it a highly viable opportunity for you. Book to view by calling us 24/7 then you can meet the sellers personally. Offered with a no onwards chain option.
Set next to open green space of Marnham Fields and away from busy thoroughfares but conveniently located nearby many local amenities such as Green ford Sports Centre, highly regarded schools such as Gifford Primary School, Greenford High School and Ravenor Primary School. A walk brings you to several bus routes and for drivers/commuters the A40 allows easy commute to and from London. This will make a fantastic family home or investment for the avid hmo developer as the precedent is set (stpp/pd) for a loft extension (Image available) and the garden could easily house a conservatory style addition too. Viewings are highly recommended with the nearest stations found at; London Underground Northolt (circa 0.8 miles), National Train Station/London Underground Greenford (circa 0.9 miles) & National Train Station South Greenford (circa 1.3 miles).
The property is approximately 1,067 sqft / 99 sq M internally
Viewings strictly via House Network Ltd.
Porch
Open plan, double glazed door to front.
Entrance Hall
Storage cupboard, fitted carpet, central heating thermostat with smoke detector, stairs, open plan.
Wc
Obscure double glazed window to front, fitted with two suite wash hand basin and close coupled WC, tiled splashback, vinyl flooring.
Living Room 17'0 x 10'6 (5.17m x 3.21m)
Double glazed leaded light window to front, radiator, fitted carpet.
Kitchen 10'8 x 13'5 (3.24m x 4.10m)
Fitted with a matching range of base and eye level units with worktop space over with cornice trims, stainless steel sink unit with single drainer and mixer tap, plumbing for automatic washing machine, space for fridge/freezer and automatic washing machine, built-in electric fan assisted oven, built-in four ring electric ceramic hob with extractor hood over, window to rear, vinyl flooring, wall mounted gas radiator heating boiler serving heating system and domestic hot water.
Rear Porch
Open plan, double glazed door to side to garden and door to shed.
Landing
Storage cupboard with smoke detector, loft hatch.
Bedroom 1 13'5 x 10'8 (4.09m x 3.26m)
Double glazed leaded light window to rear, fitted double wardrobe(s), Storage cupboard, radiator, floorboards, double door.
Bedroom 2 12'9 x 10'6 (3.88m x 3.21m)
Double glazed leaded light window to front, radiator, fitted carpet.
Bedroom 3 10'0 x 6'0 (3.05m x 1.83m)
Double glazed leaded light window to rear, single wardrobe, Storage cupboard, radiator, fitted carpet.
Bedroom 4 9'6 x 5'10 (2.90m x 1.79m)
Double glazed leaded light window to front, single wardrobe, Storage cupboard, radiator, floorboards, two doors.
Shower Room
Fitted with three piece suite comprising tiled area with fitted shower over 'Swedish Shower' setting with shower curtain, pedestal wash hand basin, close coupled WC and ceramic and full height tiling to all walls, extractor fan, Storage cupboard, radiator, vinyl karndean flooring.
Outside
Front
Frontage, private front garden.
Rear
Enclosed private rear garden, mainly laid to patio, enclosed by wooden panelled fencing.
Local Extension Example
Image of a local property that has benefited from a loft extension and that may have set precedence in the local area. Prospective interest should make their own inquiries regarding the type of loft extension they could achieve.
Property Location
Similar Properties
End terrace house For Sale Northolt End terrace house For Sale UB5 Northolt new homes for sale UB5 new homes for sale Flats for sale Northolt Flats To Rent Northolt Flats for sale UB5 Flats to Rent UB5 Northolt estate agents UB5 estate agents



.png)

