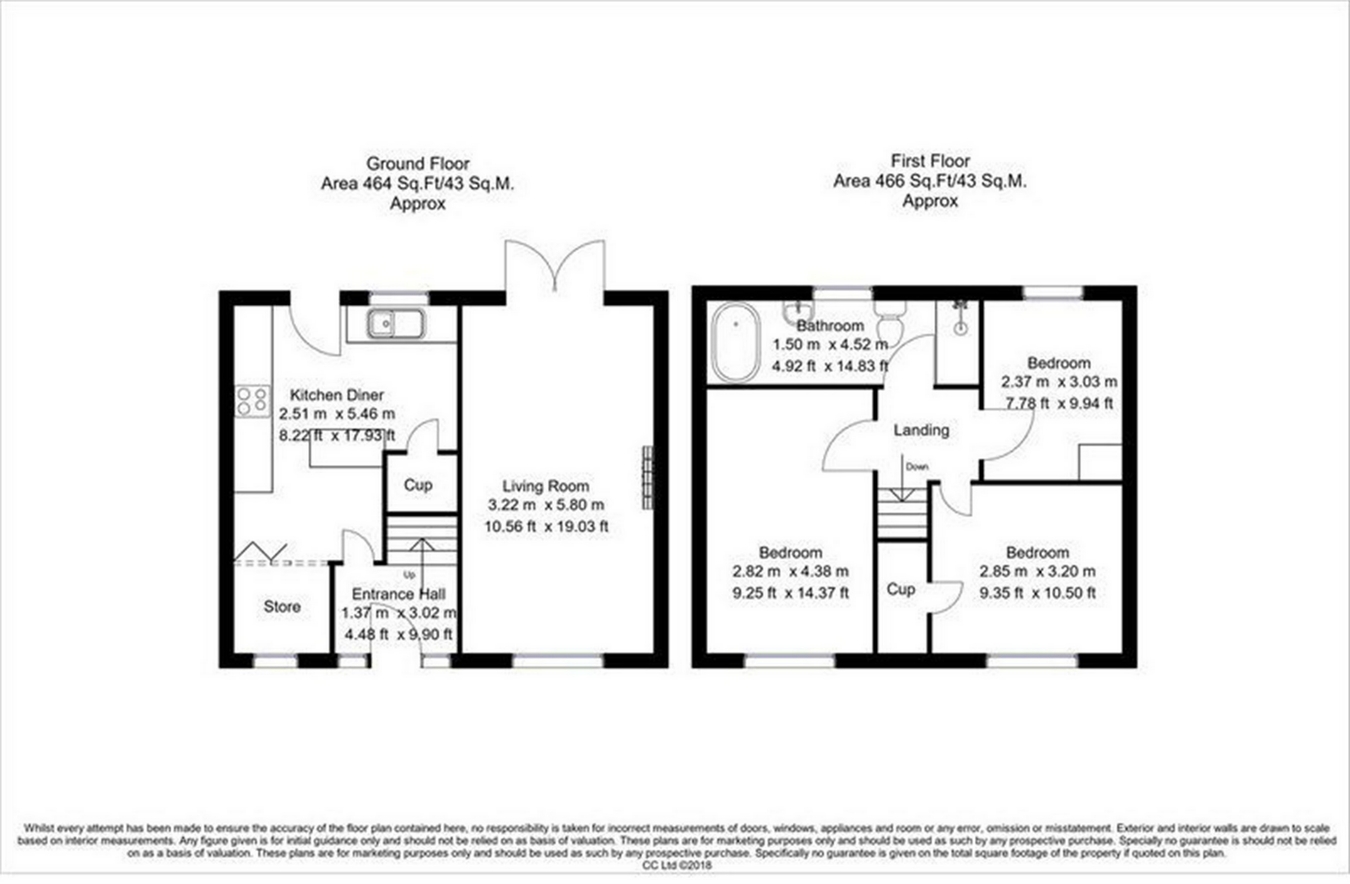3 Bedrooms End terrace house for sale in Felton Close, Chilwell, Nottingham NG9 | £ 140,000
Overview
| Price: | £ 140,000 |
|---|---|
| Contract type: | For Sale |
| Type: | End terrace house |
| County: | Nottingham |
| Town: | Nottingham |
| Postcode: | NG9 |
| Address: | Felton Close, Chilwell, Nottingham NG9 |
| Bathrooms: | 0 |
| Bedrooms: | 3 |
Property Description
Located on a quiet cul-de-sac, the property would suit first time buyers, investors and young families.
Having two double bedrooms and one single bedroom, breakfast kitchen, lounge/diner, front and large enclosed rear garden and solar pannels.
Situated in a popular residential area for Chilwell and is close to a tram stop offering direct access to University, qmc and city centre.Having easy access to A52 and the M1 motorway, close to local schools and local amenities.
Ground Floor
Entrance Hall
4' 6" x 9' 11" (1.37m x 3.02m)
Entrance door, tiled floor, wall mounted radiator archway to kitchen and stairs to first floor.
Breakfast Kitchen
8' 3" x 17' 11" (2.51m x 5.46m)
Fitted kitchen comprising of; a range of wall and base units, worktops, breakfast bar with cupboards below, integrated electric hob and electric oven with overhead extractor hood, integrated dishwasher, plumbing for washing machine, circular sink and drainer units, tiled splash back, tiled floor, large storage cupboard and a second storage cupboard, entrance door and double glazed window to the rear,
Lounge/Diner
10' 7" x 19' (3.22m x 5.80m)
Having French doors to the rear and double glazed window to front aspect, wall mounted radiator and feature gas fire.
First Floor
Landing
With loft access and doors to all rooms.
Bedroom One
9' 3" x 14' 4" (2.82m x 4.38m)
Double glazed wind to front aspect and wall mounted radiator.
Bedroom Two
9' 4" x 10' 6" (2.85m x 3.20m)
Doubled glazed window to front aspect, wall mounted radiator and storage cupboard.
Bedroom Three
7' 9" x 9' 11" (2.37m x 3.03m)
Double glazed window to rear aspect, wall mounted radiator and storage cupboard.
Bathroom
4' 11" x 14' 10" (1.50m x 4.52m)
Fitted four piece white suite, comprising of corner bath with mixer shower tap over, double shower ci
Outside
Outside
To the front of the property is a fenced front garden.
To the rear of the generous enclosed garden with decking and shed.
Property Location
Similar Properties
End terrace house For Sale Nottingham End terrace house For Sale NG9 Nottingham new homes for sale NG9 new homes for sale Flats for sale Nottingham Flats To Rent Nottingham Flats for sale NG9 Flats to Rent NG9 Nottingham estate agents NG9 estate agents



.jpeg)











