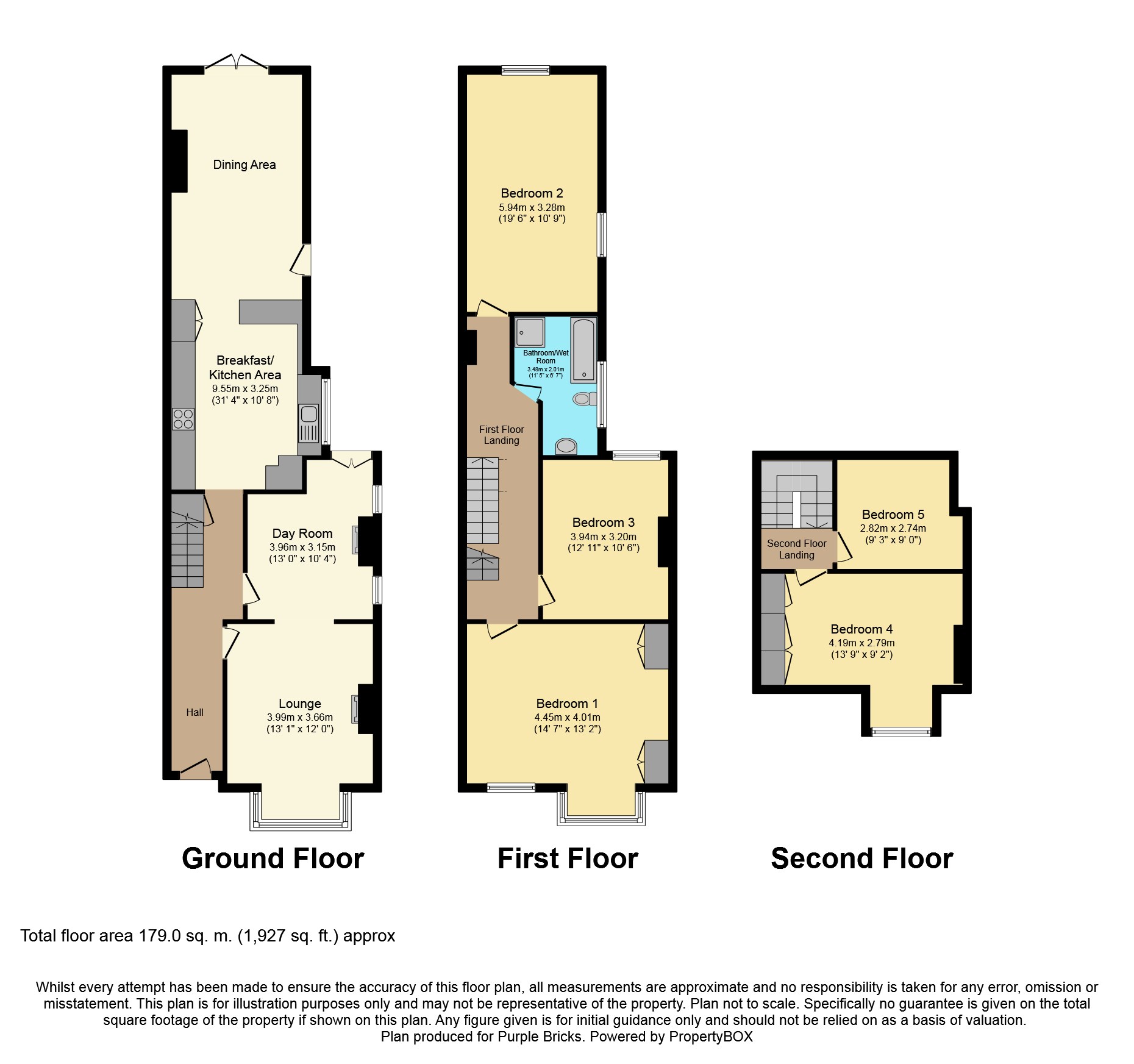5 Bedrooms End terrace house for sale in Ferriby Road, Hessle HU13 | £ 270,000
Overview
| Price: | £ 270,000 |
|---|---|
| Contract type: | For Sale |
| Type: | End terrace house |
| County: | East Riding of Yorkshire |
| Town: | Hessle |
| Postcode: | HU13 |
| Address: | Ferriby Road, Hessle HU13 |
| Bathrooms: | 1 |
| Bedrooms: | 5 |
Property Description
((Guide Price £270,000-£280,000)
*** Beautifully presented period style five bedroom end of terrace house offering generous living space and retaining some original features ***
*** Improved by the current owners and tastefully decorated this home has style and character ***
Forming part of the conservation area and within walking distance of The Weir and Hessle town centre with a range of amenities including supermarkets, shops, schools, health centre, chemist, bars & restaurants with great transport links with the railway station and access to both Hull city centre and the A63/M62 motorway network.
The accommodation is arranged over three floors and benefits from gas central heating, double glazing low maintenance garden and the added bonus of both off gated off street parking and detached garage.
Internal viewing is highly recommended to fully appreciate the accommodation on offer and early booking is advised to avoid disappointment!
Entrance Hall
Double glazed windows & entrance door to the front leading to a bright & welcoming entrance hall, access to lounge, reception room & kitchen/dining room, coving to the ceiling, wooden flooring, two radiators, under stairs storage cupboard, stairs to first floor.
Lounge
13’1” x 12’0” excl bay
Wooden framed double glazed bay window to the front, feature fireplace with open fire, coving to the ceiling, picture rail, wooden flooring, pendant light fitting, radiator, open access to additional reception room.
Reception Room
13’0” x 10’0” excl bay
Two UPVC double glazed windows to the side, feature fireplace with open fire, coving to the ceiling, picture rail, wooden flooring, ceiling rose, pendant light fitting, radiator, access to kitchen/dining room, UPVC double glazed french doors (set within a bay) to rear garden.
Kitchen/Diner
31’4” x 10'8”
UPVC double glazed window to the side, fitted with a range of wood effect wall & base units, complimentary work surfaces, integrated electric double oven, gas hob, tiled splashbacks, stainless steel extractor hood, stainless steel sink/drainer & mixer tap, breakfast bar, plumbed for washing machine, space for fridge/freezer, light fittings, UPVC double glazed door to the side for access to rear garden dining area, tiled flooring, feature fireplace with inset log burner, radiator, upvd double glazed french doors to rear yard.
First Floor Landing
Split level landing with two pendant light fittings, doors to all first floor rooms and stairs leading to second floor.
Master Bedroom
14’7” x 13’2” (maximum)
Double glazed bay window & further double glazed window to the front, double bedroom, built in wardrobes & over bed storage to one wall, pendant light fitting, radiator.
Bedroom Two
19’6” x 10’9”
UPVC double glazed windows to the side & rear, double bedroom, two pendant light fittings, radiator.
Bedroom Three
12’11” x 10’6” (maximum)
Double glazed window to the rear, double bedroom, pendant light fitting, radiator.
Family Bathroom
11’5” X 6'7” (maximum)
Bathroom/Wet room
UPVC double glazed window to the side, four piece white suite comprising of a P shaped bath, wet room style shower with floor drain, low level W.C. & pedestal wash hand basin, part tiled walls, extractor fan, radiator.
Second Floor Landing
Velux window, pendant light fitting, loft hatch and doors to bedrooms.
Bedroom Four
13’9” x 9’2”
UPVC double glazed window to the front, double bedroom, built in wardrobes, pendant light fitting, radiator.
Bedroom Five
9'3” x 9'0”
UPVC double glazed window to the side, double bedroom, pendant light fitting, radiator.
Front
To the outside there are steps up to the front garden and entrance to the property.
Rear Garden
Enclosed low maintenance paved garden with mature shrubs.
Parking
Double gates to the side of the property providing secure off-road parking with access from and to Gladstone Street.
Garage
17'0" x 16'5"
Accessed via Gladstone Street.
Up & over door, fitted with electricity for power & lighting, plumbed for water supply.
Lease Information
We have been informed this property is a freehold property. This information needs to be checked by your solicitor upon agreed sale.
Property Location
Similar Properties
End terrace house For Sale Hessle End terrace house For Sale HU13 Hessle new homes for sale HU13 new homes for sale Flats for sale Hessle Flats To Rent Hessle Flats for sale HU13 Flats to Rent HU13 Hessle estate agents HU13 estate agents



.png)



