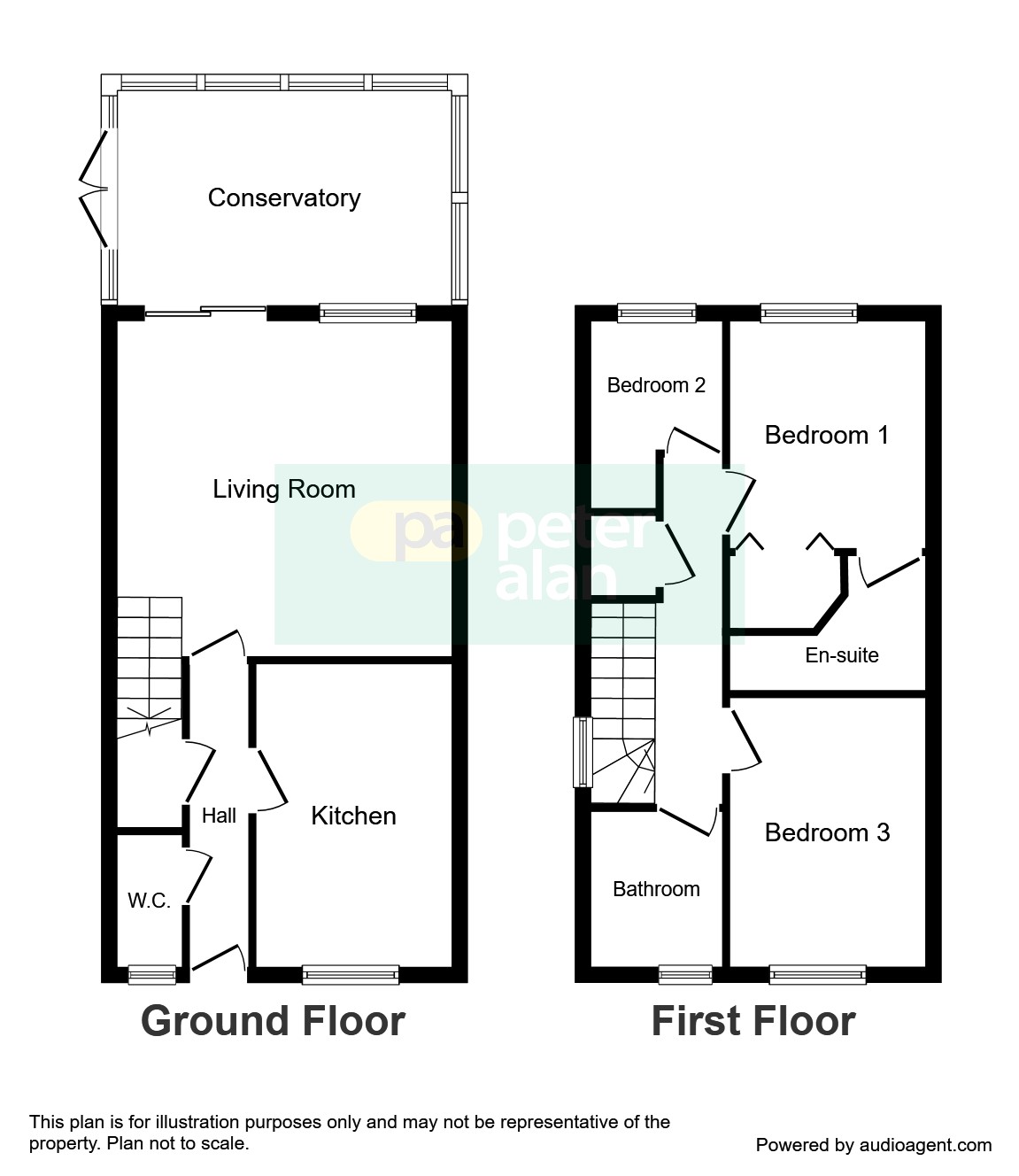3 Bedrooms End terrace house for sale in Ffordd Watkins, Birchgrove, Swansea SA7 | £ 165,000
Overview
| Price: | £ 165,000 |
|---|---|
| Contract type: | For Sale |
| Type: | End terrace house |
| County: | Swansea |
| Town: | Swansea |
| Postcode: | SA7 |
| Address: | Ffordd Watkins, Birchgrove, Swansea SA7 |
| Bathrooms: | 2 |
| Bedrooms: | 3 |
Property Description
Summary
Three Bedroom End Link Home with excellent road links to the M4 and Swansea City Centre. Immaculately presented and viewing recommended
description
Offered for sale in the sought after location of Birchgrove is the end link property. The house is immaculately presented and is in a good location with excellent road links to the M4 and Swansea City Centre. There are ample amenities in surrounding areas and schools. The property accommodation comprises of Hallway, Kitchen/Diner, Cloakroom, Lounge and conservatory. To the first floor there are three bedrooms with master en-suite and family bathroom. Externally there is a driveway for ample off road parking. Early viewing is highly recommended.
Hallway
Door to hallway, laminated floor, radiator. Door to under stairs storage cupboard.
Kitchen 12' 4" x 7' 11" ( 3.76m x 2.41m )
Window to the front. Range of wall and base units with matching work surfaces, one and a half stainless steel sink drainer with mixer tap. Four burner gas hob, Zanussi electric oven, laminated floor. Breakfast bar area, radiator
Cloakroom
Window obscure to the front, Low level w.C wash hand basin with mixer tap
Lounge 15' 3" x 13' 8" ( 4.65m x 4.17m )
Window to the rear, patio doors to the conservatory. Feature fire surround coal effect fire, stairs to the first floor, two radiators
Conservatory 11' 7" x 8' 1" ( 3.53m x 2.46m )
French doors to the rear garden, dwarf wall conservatory with windows
Landing
Window to the side, loft access, storage cupboard housing water tank
Bedroom 1 10' 9" x 8' 4" ( 3.28m x 2.54m )
Window to the rear, radiator, fitted wardrobes
En- Suite
Shower cubicle with combi shower, wash hand basin with mixer tap, low level w.C cushion floor, radiator
Bedroom 2 9' 7" x 8' 4" ( 2.92m x 2.54m )
Window to the front, radiator
Bedroom 3 7' 4" x 6' 6" ( 2.24m x 1.98m )
Window to the the rear, radiator, alcove with wardrobe
Bathroom
Window obscure glass to front. Bath with combi shower with mixer tap and privacy screen. Low level w.C Wash hand basin with mixer tap, radiator
Externally
To the front of the property there is off road parking. To the rear and enclosed garden with a patio and some garden laid to lawn
Property Location
Similar Properties
End terrace house For Sale Swansea End terrace house For Sale SA7 Swansea new homes for sale SA7 new homes for sale Flats for sale Swansea Flats To Rent Swansea Flats for sale SA7 Flats to Rent SA7 Swansea estate agents SA7 estate agents



.png)











