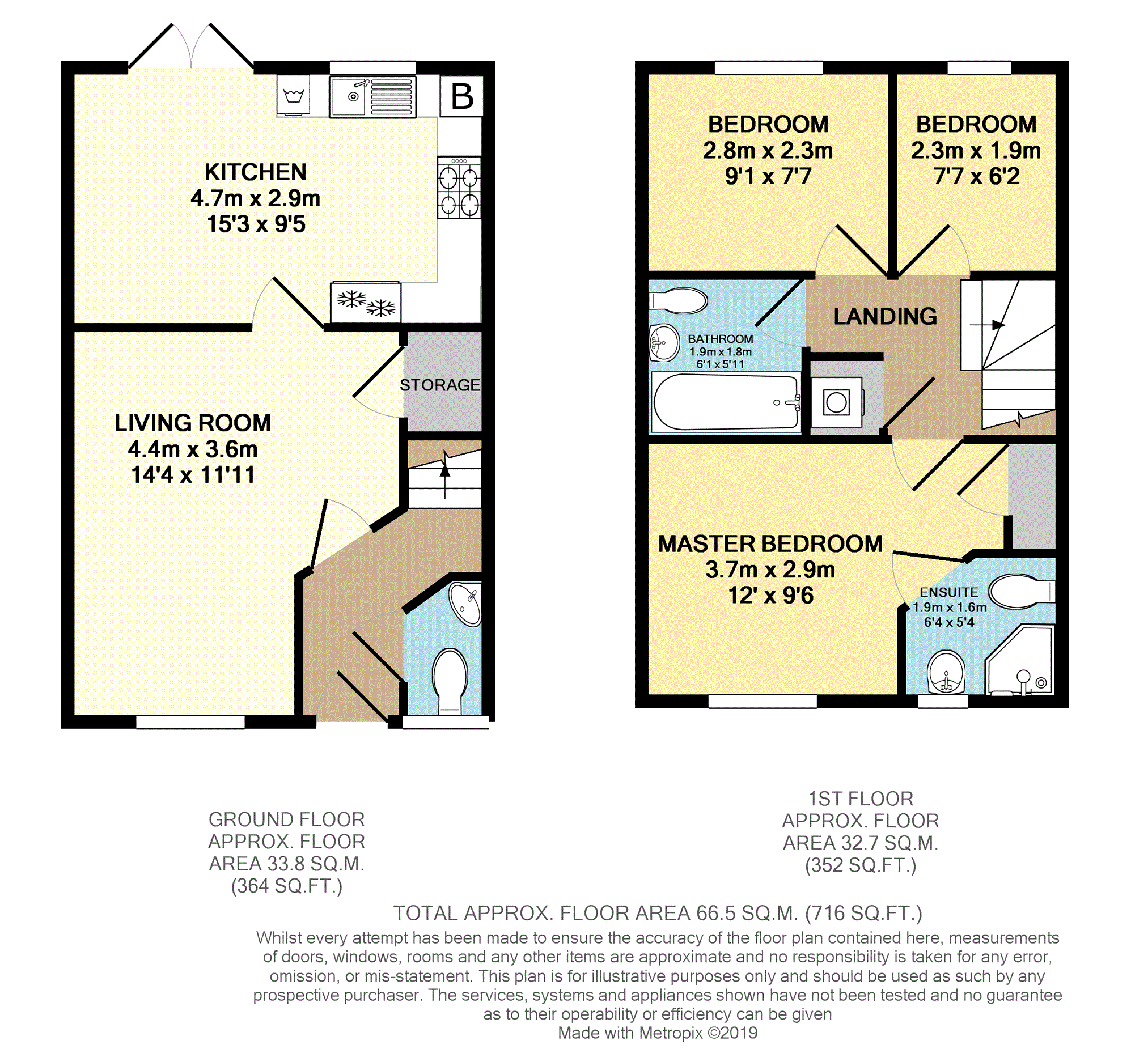3 Bedrooms End terrace house for sale in Ffordd Y Meillion, Llanelli SA15 | £ 160,000
Overview
| Price: | £ 160,000 |
|---|---|
| Contract type: | For Sale |
| Type: | End terrace house |
| County: | Carmarthenshire |
| Town: | Llanelli |
| Postcode: | SA15 |
| Address: | Ffordd Y Meillion, Llanelli SA15 |
| Bathrooms: | 3 |
| Bedrooms: | 3 |
Property Description
Beautifully presented Three bedroom family home with Master en-suite and driveway parking, nestled in the corner of this highly sought after modern development.
The Links Development in the Machynys area of Llanelli, is one of the most sought after developments in the area. Mostly because of its breathtaking views and access to the golf course and surrounding coastal walks but also because of the high standard of property.
This beautiful family home is no exception and has been improved considerably by the current owner with some truly stylish touches, from the Laura Ashley floor tiles that greet you as you enter, to the beautiful low maintenance garden and decking perfect for enjoying the summer sun.
This property must be viewed to truly appreciate what is on offer so book your viewing today.
Entrance Hall
7'03" x 3'10"
Composite front door, radiator, stairs to first floor landing, door leading to Living room, Laura Ashley floor tiles and door leading to Downstairs cloakroom.
Downstairs Cloakroom
5'05" x 3'01"
Double glazed window to front elevation, radiator, low level WC, corner pedestal hand wash basin and Laura Ashley floor tiles.
Living Room
14'04" x 11'11"
Double glazed window to front elevation, radiator, built in storage cupboard, TV and telephone connection points, wood flooring and door leading to Kitchen / Breakfast room.
Kitchen/Breakfast
15'03" x 9'05"
Double glazed window to rear elevation, radiator, kitchen has a range of wall and base units incorporating a roll top work surface with inset stainless steel sink and drainer unit, space and plumbing for washing machine, integrated electric oven, four ring gas hob and wall mounted extractor hood over, space for fridge / freezer, cupboard enclosed central heating boiler, Laura Ashley tiled flooring and double glazed French doors leading to rear garden.
First Floor Landing
Loft access hatch, built in storage cupboard currently housing tumble dryer, carpet flooring and doors to all rooms.
Master Bedroom
12'00" x 9'06"
Double glazed window to front elevation, radiator, built in double wardrobe storage cupboard, carpet flooring and door leading to :-
Master En-Suite
6'04" x 5'04"
Double Glazed window to front elevation, enclosed shower cubicle with wall mounted shower, Low level WC, pedestal hand wash basin, radiator and vinyl tiled flooring.
Bedroom Two
9'01" x 7'07"
Double glazed window to rear elevation, radiator and carpet flooring.
Bedroom Three
7'07" x 6'02"
Double glazed window to rear elevation, radiator and carpet flooring.
Bathroom
6'01" x 5'11"
Panel enclosed bath, pedestal hand was basin, low level WC, radiator and vinyl tiled flooring.
Outside
Front
Driveway parking for two vehicles, gated side pedestrian access to rear garden and pathway to front door.
Rear
Mostly laid to lawn with synthetic grass and patio area, decked area to rear. The garden is bordered by slate chipped areas and is enclosed by fence with gated side pedestrian access.
Property Location
Similar Properties
End terrace house For Sale Llanelli End terrace house For Sale SA15 Llanelli new homes for sale SA15 new homes for sale Flats for sale Llanelli Flats To Rent Llanelli Flats for sale SA15 Flats to Rent SA15 Llanelli estate agents SA15 estate agents



.png)











