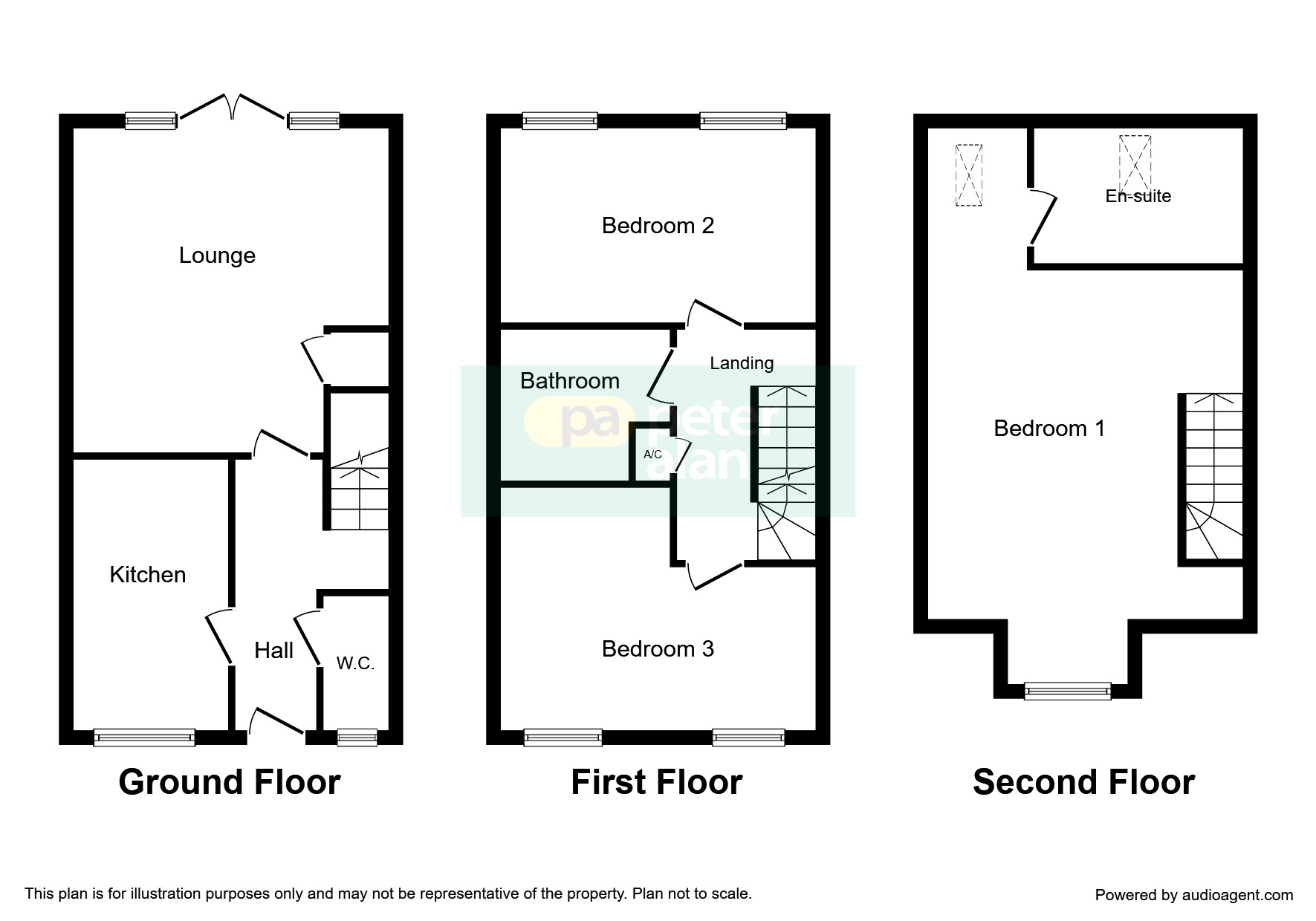3 Bedrooms End terrace house for sale in Ffordd Yr Hebog, Coity, Bridgend CF35 | £ 185,000
Overview
| Price: | £ 185,000 |
|---|---|
| Contract type: | For Sale |
| Type: | End terrace house |
| County: | Bridgend |
| Town: | Bridgend |
| Postcode: | CF35 |
| Address: | Ffordd Yr Hebog, Coity, Bridgend CF35 |
| Bathrooms: | 3 |
| Bedrooms: | 3 |
Property Description
Summary
Three bedroom semi detached property offered for sale in the popular area of Coity. The property is within close proximity to local schools, McArthur Glen Outlet, M4 and other amenities.
Description
Three bedroom semi detached property offered for sale in the popular area of Coity. The property is within close proximity to local schools, McArthur Glen Outlet, M4 and other amenities. Internally the property comprises entrance hall, kitchen, cloakroom and lounge/diner to the ground floor. To the first floor are two bedrooms plus bathroom. To the second floor is the master bedroom with ensuite. To the side of the property is a driveway. To the rear of the property is a larger than average garden with decked area and the remainder laid to lawn. The property is situated overlooking the fields and viewing is highly recommended. To book your appointment please call Peter Alan Bridgend on or book your appointment online 24/7 at .
Entrance
Access to kitchen, lounge/diner and wc. Stairs leading to first floor.
Kitchen 12' 1" x 7' 1" ( 3.68m x 2.16m )
Fitted with a matching range of wall and base units with worktop space over. Inset one and half bowl stainless steel sink with mixer tap. Built in four ring gas hob with electric double oven. Space for washing machine and fridge/freezer. Space for small dining table.
Lounge 14' 11" x 14' 6" ( 4.55m x 4.42m )
Laminate flooring. UPVC double glazed double doors to garden.
Wc
Fitted with a two piece suite comprising of wash hand basin and wc.
Landing
Access to two bedrooms and bathroom.
Bedroom Two 10' 11" x 14' 6" ( 3.33m x 4.42m )
Fitted carpet. Two uPVC double glazed windows.
Bedroom Three 8' 9" x 14' 5" ( 2.67m x 4.39m )
Fitted carpet. Two uPVC double glazed windows.
Bathroom
Fitted with a three piece suite comprising of wash hand basin, wc and bath. Tiled walls.
Master Bedroom 21' 10" max x 14' 5" max ( 6.65m max x 4.39m max )
Laminate flooring. UPVC double glazed window plus velux window. Access to ensuite.
Ensuite
Fitted with a three piece suite comprising of wash hand basin, wc and shower cubicle. Velux window.
Outside
To the side of the property is a driveway. To the rear of the property is a larger than average garden with decked area and the remainder laid to lawn. The property is situated overlooking the fields.
Property Location
Similar Properties
End terrace house For Sale Bridgend End terrace house For Sale CF35 Bridgend new homes for sale CF35 new homes for sale Flats for sale Bridgend Flats To Rent Bridgend Flats for sale CF35 Flats to Rent CF35 Bridgend estate agents CF35 estate agents



.png)











