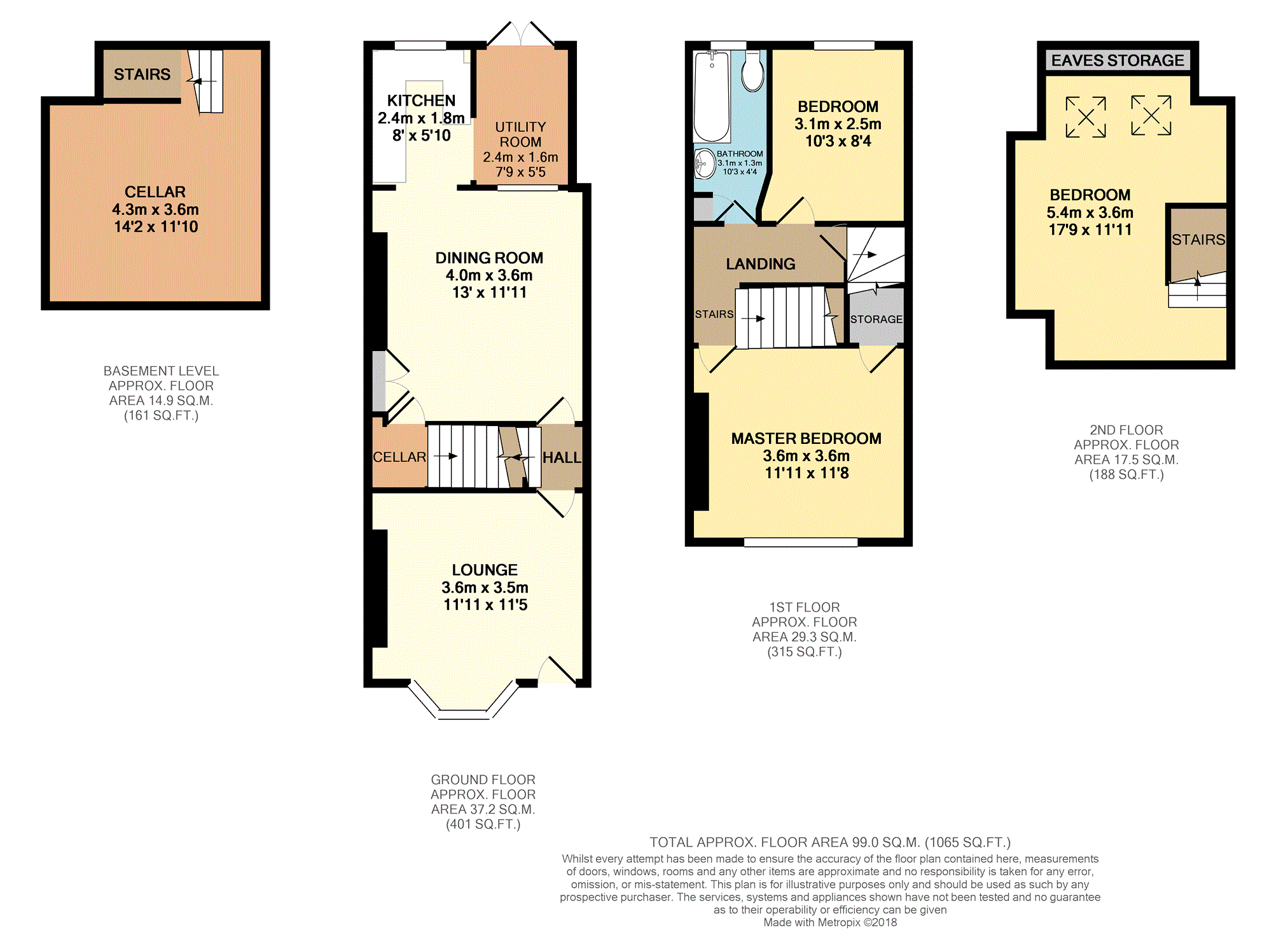3 Bedrooms End terrace house for sale in Findon Street, Sheffield S6 | £ 160,000
Overview
| Price: | £ 160,000 |
|---|---|
| Contract type: | For Sale |
| Type: | End terrace house |
| County: | South Yorkshire |
| Town: | Sheffield |
| Postcode: | S6 |
| Address: | Findon Street, Sheffield S6 |
| Bathrooms: | 1 |
| Bedrooms: | 3 |
Property Description
Viewing is essential to appreciate this well presented and spacious three bedroom end terrace property, situated in the popular location of Hillsborough. The property will appeal to a wide range of buyers, with local amenities, schools and public transport links. Easy access down to Hillsborough park or Rivelin valley. The accommodation has been well maintained and still retains period features combined with modern living. There is a spacious living room with bay window, generous size dining room leading into the off shot kitchen and utility area. Traditional Cellar housing the utility meters and storage space. To the first floor there is the master bedroom and a good size single bedroom three, bathroom and stairs from the landing lead to a second double bedroom with a range of built in furniture. To the outside is a traditional courtyard garden ideal for relaxing with no through access for anyone else.
Living Room
11'10 x 11'6 plus bay
A well presented and spacious living room with front facing double glazed window, radiator to one wall and feature fireplace with solid wood surround. Laminate floor.
Inner Hall
Stairs lead to the first floor and a door leads through to the dining room.
Dining Room
11'10x 13
A generous size reception room, also well presented with laminate floor continuing from the living room. Radiator to one wall and rear facing window. To one alcove is a built in period cupboard and door to the cellarhead. An open doorway leads into the kitchen.
Cellar
11'10 x 12 approx
Traditional cellar for storage and houses the utility meters.
Kitchen
5'8 x 7'8
Modern fitted kitchen with wall and base units with a complementing work surface and inset sink. Built in electric oven, gas hob with extractor over and a rear facing double glazed window. The kitchen opens out into the utility room.
Utility Area
5'7 x 7'8
A great addition to the property with fitted wall and base units, space and plumbing for a washing machine and dryer. Double glazed french doors lead into the garden.
First Floor Landing
A nice open landing area with spindle balustrade and staircase leading to the attic bedroom.
Bedroom One
11'10 x 11'8
Double master bedroom with front facing double glazed window, radiator to one wall and walk in cupboard over the stairs. TV point.
Bedroom Three
8'4 x 10'2
A good size single bedroom having a rear facing double glazed window and radiator to one wall.
Bathroom
4'4 x 10'2
Modern bathroom suite in white comprising low flush wc, pedestal hand wash basin and panelled bath with electric shower over. Radiator and cupboard.
Bedroom Two
11'11 x 17'9 max
A great size attic double bedroom with a wide range of built in furniture including wardrobes, drawers under the eaves and over bed top box cupboards. There is plenty of natural light via two Velux type windows. Radiator to one wall.
Outside
The property is set back nicely from the road and to the rear is an enclosed courtyard garden with stone flagged seating area and raised pebbled beds.
Lease Information
Traditional leasehold with approx 800yrs remaining at approx £3 per annum ground rent.
Property Location
Similar Properties
End terrace house For Sale Sheffield End terrace house For Sale S6 Sheffield new homes for sale S6 new homes for sale Flats for sale Sheffield Flats To Rent Sheffield Flats for sale S6 Flats to Rent S6 Sheffield estate agents S6 estate agents



.png)











