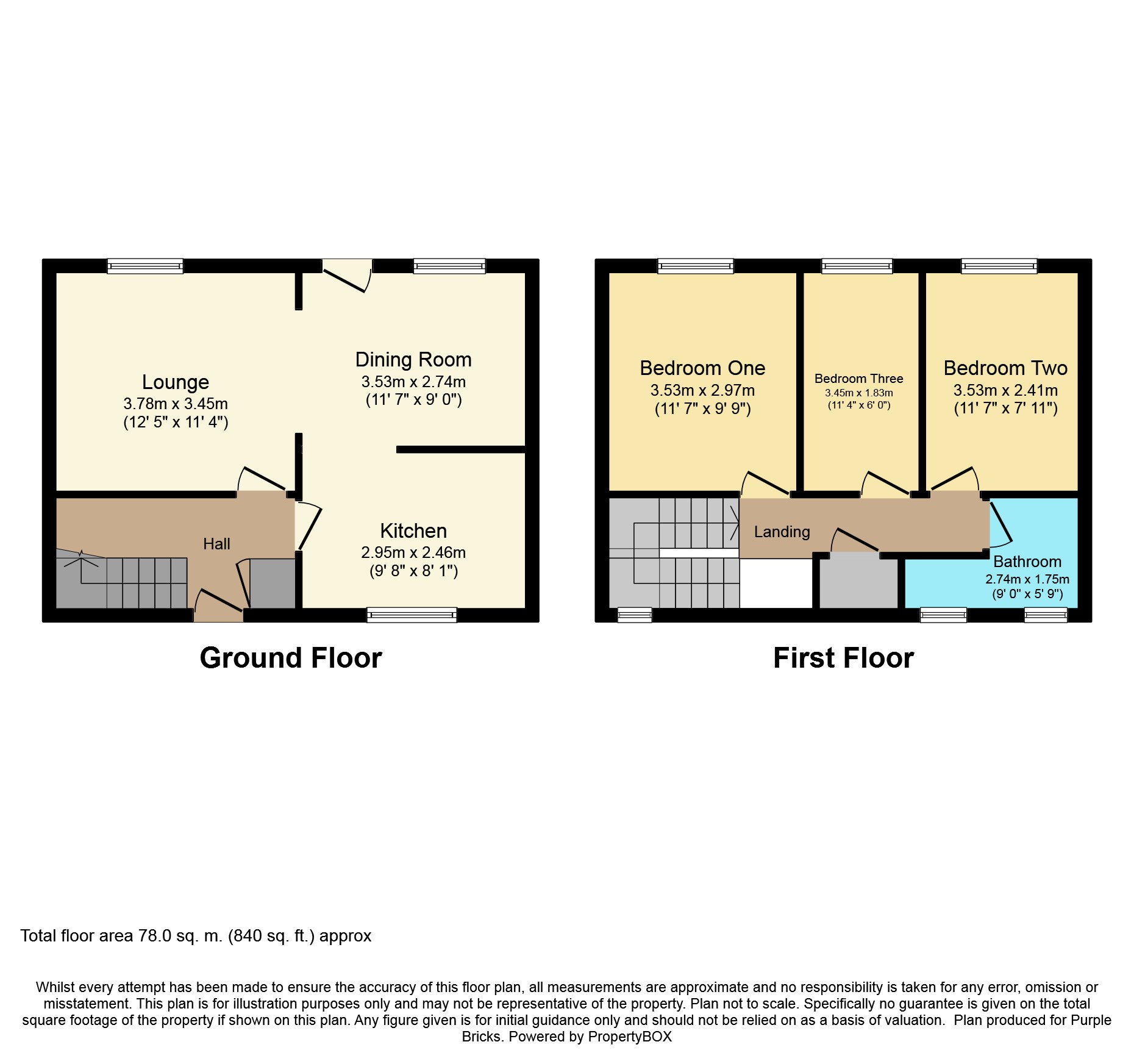3 Bedrooms End terrace house for sale in Firbeck, Skelmersdale WN8 | £ 90,000
Overview
| Price: | £ 90,000 |
|---|---|
| Contract type: | For Sale |
| Type: | End terrace house |
| County: | Lancashire |
| Town: | Skelmersdale |
| Postcode: | WN8 |
| Address: | Firbeck, Skelmersdale WN8 |
| Bathrooms: | 1 |
| Bedrooms: | 3 |
Property Description
Undergoing a regeneration scheme over the last couple of years, Firbeck as firmly established itself as a great place to live, is conveniently positioned for schools and amenities and this simply superb family home is the pick of the bunch. Boasting an immaculate finish and generous accommodation, the house would make an ideal home for any family in need of more living space. Providing open plan and free-flowing living throughout, internally in brief the property comprises: Entrance hallway, spacious family lounge, dining room and modern fitted kitchen to the ground floor. To the first floor there are three good size bedrooms and a modern family bathroom. Externally the property has a generous private enclosed garden to the rear. Viewings on this great home, perfect for first time buyers and growing families alike are essential to fully appreciate the size, internal finish and position it has to offer.
Entrance Hallway
10'11" x 5'10"
Wall mounted panel radiator, fitted storage cupboard and under stair storage.
Lounge
12'05" x 11'04"
Spacious family lounge, UPVC double glazed window, wall mounted panel radiator and coved ceiling.
Dining Room
11'07" x 9'00"
Room for family size dining table, UPVC double glazed window, wall mounted panel radiator and coved ceiling.
Kitchen
9'08" x 8'01"
Modern fitted kitchen incorporating a range of mounted wall and base units with complimenting work surfaces. Integrated appliances including electric cooker, gas hob and extractor fan. Tiled splash-backs and flooring and UPVC double glazed window.
First Floor Landing
Fitted storage cupboard.
Bedroom One
11'07" x 9'09"
Large double bedroom, UPVC double glazed window and wall mounted panel radiator.
Bedroom Two
11'07" x 7'11"
Spacious double bedroom, UPVC double glazed window and wall mounted panel radiator.
Bedroom Three
11'07" x 5'08"
Another good size bedroom, UPVC double glazed window and wall mounted panel radiator.
Family Bathroom
9'00" x 5'09"
Modern family bathroom incorporating a three piece suite comprising of a low level w/c, hand wash basin and bath with shower overhead. Tiled splash-backs, two UPVC double glazed frosted windows and wall mounted panel radiator.
Outside
To the rear of the property is a good size, private enclosed garden incorporating a flagged patio, lawn area with side and rear access.
Property Location
Similar Properties
End terrace house For Sale Skelmersdale End terrace house For Sale WN8 Skelmersdale new homes for sale WN8 new homes for sale Flats for sale Skelmersdale Flats To Rent Skelmersdale Flats for sale WN8 Flats to Rent WN8 Skelmersdale estate agents WN8 estate agents



.png)

