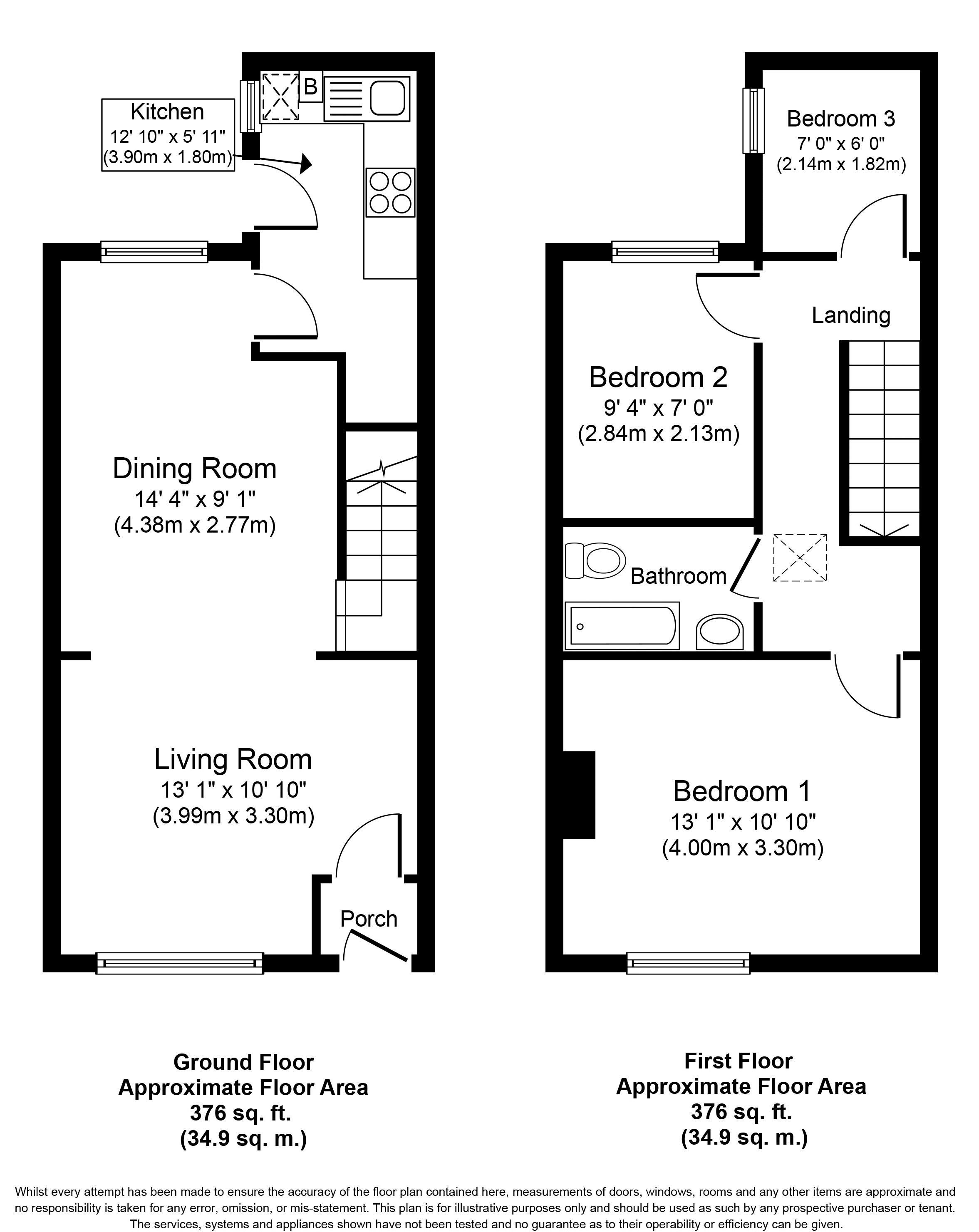3 Bedrooms End terrace house for sale in Fletcher Street, Radcliffe, Manchester M26 | £ 80,000
Overview
| Price: | £ 80,000 |
|---|---|
| Contract type: | For Sale |
| Type: | End terrace house |
| County: | Greater Manchester |
| Town: | Manchester |
| Postcode: | M26 |
| Address: | Fletcher Street, Radcliffe, Manchester M26 |
| Bathrooms: | 1 |
| Bedrooms: | 3 |
Property Description
Having recently undergone a degree of modernisation, this deceptively spacious, 3 bedroom, end of terrace property is superbly located within yards of a children's playground on Fletcher Street, off Cross Lane in Radcliffe. Ideally situated close to all local amenities, including children's nurseries, primary schools, and a number of retail outlets and major supermarkets, the area offers excellent transport links into Bury, Bolton & Manchester via bus and Metrolink, and boasts some stunning greenery within a short distance, with Close Park only a few hundred yards away.
The Property
A deceptively spacious, end terrace property comprising of an entrance vestibule, open plan living room / dining room and a modern fitted kitchen to the ground floor, together with 3 bedrooms and a bathroom to the 1st floor. There is an enclosed patio garden to the rear and the property is gas central heated and upvc double glazed throughout. The property has recently undergone a degree of internal modernisation.
Entrance Vestibule
Upvc door to the front, ceiling light point and carpet flooring.
Living Room (13' 1'' x 10' 10'' (3.99m x 3.3m))
Open plan to the dining area, the living room comprises of a upvc double glazed window to the front, ceiling light point, radiator and carpet flooring.
Dining Room (14' 4'' x 9' 1'' (4.38m x 2.77m))
Open plan to the living room, the dining area comprises of a upvc double glazed window to the rear, spotlights to the ceiling, radiator, carpet flooring, doorway to the kitchen and doorway to the stairs.
Kitchen (12' 10'' x 5' 11'' (3.9m x 1.8m))
A brand new, modern fitted kitchen with a range of worktops, wall and base units, complimented by a stainless steel oven, hob and sink with chrome mixer tap. With ample spaces for a number of appliances, there is a upvc door and double glazed window to the side, grey, wood-effect vinyl flooring, ceiling light point and a radiator. The kitchen also houses the gas central heating boiler.
1st Floor Landing
A long, spacious landing area complete with a spindled balustrade, spotlights to the ceiling, loft hatch and carpet flooring.
Bedroom One (13' 1'' x 10' 10'' (4.0m x 3.3m))
A spacious master bedroom with upvc double glazed window to the front, radiator, ceiling light point and carpet flooring.
Bedroom Two (9' 4'' x 7' 0'' (2.84m x 2.13m))
Second bedroom with a upvc double glazed window to the rear, carpet flooring, radiator and ceiling light point.
Bedroom Three (7' 0'' x 6' 0'' (2.14m x 1.82m))
A reasonable sized third bedroom with a upvc double glazed window to the side, radiator, ceiling light point and carpet flooring.
Bathroom
A modern, white, three-piece suite comprising of a panelled bath, pedestal hand wash basin and w/c, complimented by splash-tiling, grey wood-effect vinyl flooring, ceiling light point and extractor fan.
Externally
Pavement fronted terrace property with an enclosed, paved patio garden to the rear.
Tenure And Council Tax
We have been advised that the property is Leasehold.
The Property is Council Tax band 'A'
Viewings
Viewings are via appointment only.
Please contact Kingtons Estate Agents, Radcliffe
Property Location
Similar Properties
End terrace house For Sale Manchester End terrace house For Sale M26 Manchester new homes for sale M26 new homes for sale Flats for sale Manchester Flats To Rent Manchester Flats for sale M26 Flats to Rent M26 Manchester estate agents M26 estate agents



.png)






