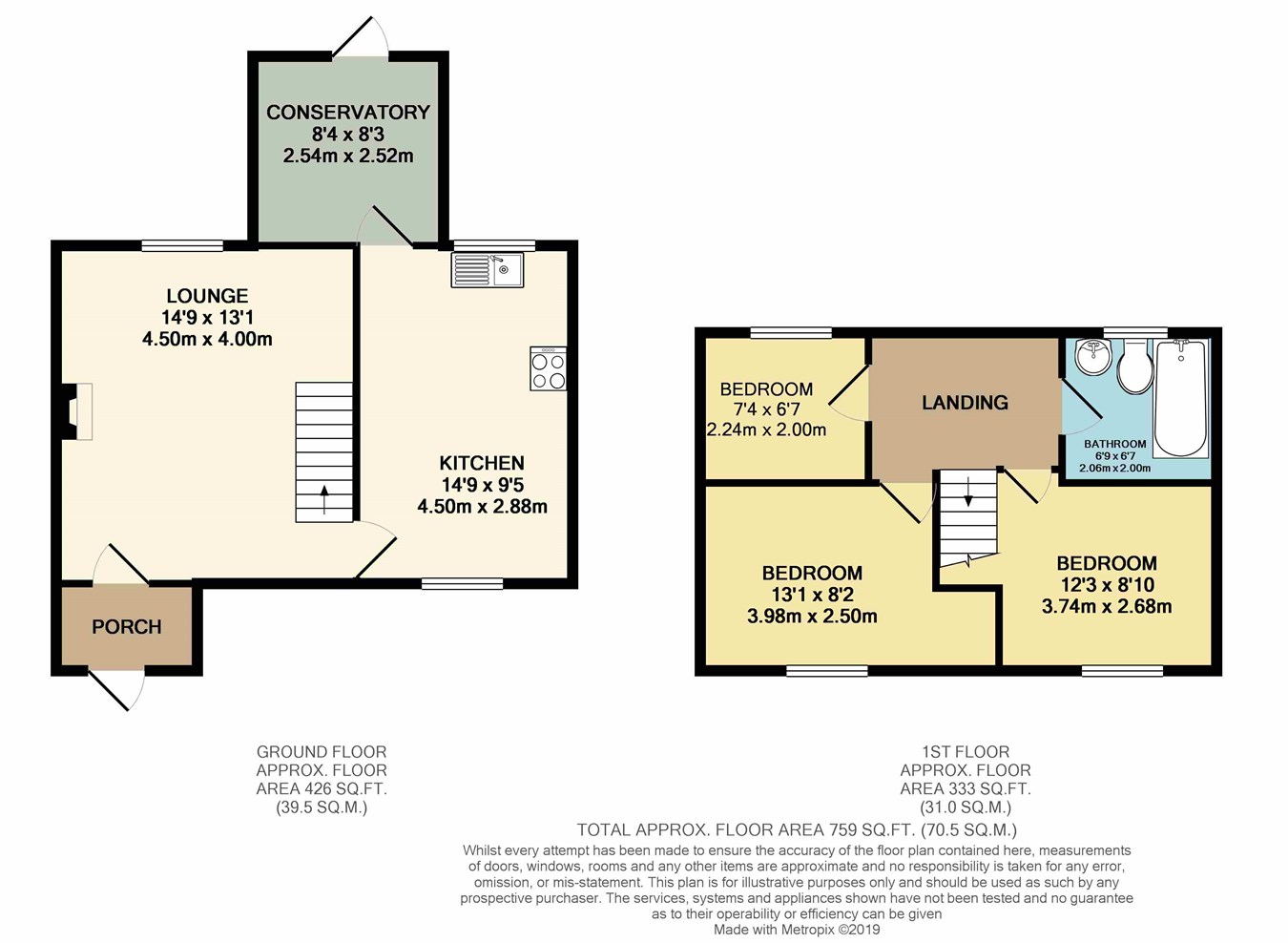3 Bedrooms End terrace house for sale in Flint Avenue, Boverton, Llantwit Major CF61 | £ 179,995
Overview
| Price: | £ 179,995 |
|---|---|
| Contract type: | For Sale |
| Type: | End terrace house |
| County: | Vale of Glamorgan, The |
| Town: | Llantwit Major |
| Postcode: | CF61 |
| Address: | Flint Avenue, Boverton, Llantwit Major CF61 |
| Bathrooms: | 0 |
| Bedrooms: | 3 |
Property Description
Welcome to this well presented end link property located in Boverton, Llantwit Major. Internally the property comprises entrance porch, lounge, kitchen/diner and conservatory to the ground floor with three bedrooms and a family bathroom to the first floor. To the rear is a fully enclosed garden. The property additionally benefits from off-road parking and garage.
Ground floor
entrance porch
7' 2" x 3' 3" (2.18m x 0.99m)
Upvc door into Porch. Cupboard with storage and location of the meter. Door into lounge.
Lounge
14' 9" x 14' (4.50m x 4.27m)
Double glazed window to the rear. Feature gas fire and wood surround to the main wall. Staircase leading to the first floor. Carpeted flooring, radiators and power points.
Kitchen/diner
14' 11" x 9' 6" (4.55m x 2.90m)
Modern kitchen fitted with a range of wall and base units with contrasting work surface and ceramic tile surrounds. Stainless steel sink with mixer taps. Integral electric hob with extractor chimney over. Integral double oven. Integral Fridge/Freezer and dishwasher. Location of the Combi boiler. Double glazed window to the rear and doorway into the Conservatory. Tiled flooring, radiator and power points.
To the dining area, double glazed window to the front. Space for dining table and chairs. Continuation of tiled flooring.
Conservatory
9' 3" x 7' (2.82m x 2.13m)
Timber construction with double glazed windows and polycarbonate roof. Power points, lighting and radiator. French doors leading to the rear garden.
First floor
landing
Doors leading to all bedrooms and family bathroom. Location of loft access which is partially boarded. Carpeted flooring.
Bedroom 1
12' 7" x 8' 1" (3.84m x 2.46m)
Double bedroom with double glazed window to the front. Overstairs shelf, radiator, power points and carpeted flooring.
Bedroom 2
11' 1" x 8' 2" (3.38m x 2.49m)
Double bedroom with double glazed window to the front. Overstairs storage cupboard with hanging and shelving. Power points, radiator and carpeted flooring.
Bedroom 3
8' 3" x 6' 5" (2.51m x 1.96m)
A single bedroom with double glazed windows to the rear. Radiator, power points and carpeted flooring.
Bathroom
Fitted with a modern three piece suite in white comprising; paneled bath with electric shower over and glass panel screen. Wash hand basin set in vanity style unit and low level w.C. Fully tiled. Double glazed opaque window to the rear, radiator and tiled flooring.
External
garage
13' 2" x 8' (4.01m x 2.44m) (Garage area only)
Enter via the rear garden into a brick built storage shed with opening through to utility area with space and plumbing for washing machine, power and lighting. Square opening through to garage with up and over doors, power and lighting.
Garden
To the front the property is laid to lawn with mature planting. The garden extends to the side with off road parking and access to the garage.
The rear garden is fully enclosed and laid to lawn with some mature planting. A patio area providing space for garden furniture. Gated access leading to the off road parking.
Additional conditions
Council Tax Band C
Property Location
Similar Properties
End terrace house For Sale Llantwit Major End terrace house For Sale CF61 Llantwit Major new homes for sale CF61 new homes for sale Flats for sale Llantwit Major Flats To Rent Llantwit Major Flats for sale CF61 Flats to Rent CF61 Llantwit Major estate agents CF61 estate agents



.png)
