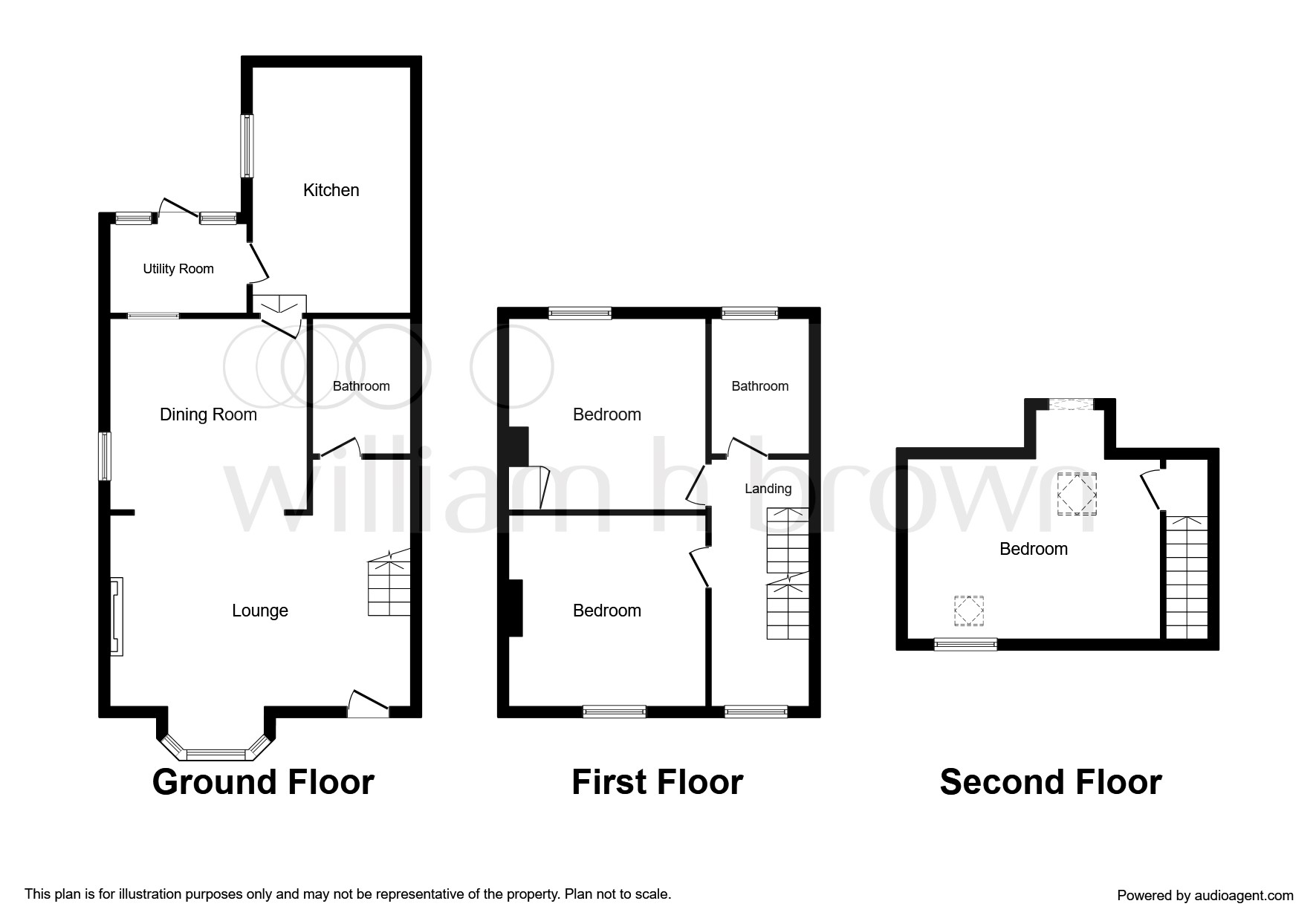3 Bedrooms End terrace house for sale in Forest Road, New Ollerton, Newark NG22 | £ 190,000
Overview
| Price: | £ 190,000 |
|---|---|
| Contract type: | For Sale |
| Type: | End terrace house |
| County: | Nottinghamshire |
| Town: | Newark |
| Postcode: | NG22 |
| Address: | Forest Road, New Ollerton, Newark NG22 |
| Bathrooms: | 2 |
| Bedrooms: | 3 |
Property Description
Summary
This is a superbly appointed three bedroom family home, positioned on a substantial plot of well maintained gardens to the rear. Beautifully decorated and finished throughout, two driveways and two garages. Viewing highly recommended.
Description
Positioned in the well served village of New Ollerton, Nottinghsamhire. The village offers many amenities including supermarkets, speciality shops and primary schools. The local leisure centre offers a wealth of activities for families and the world famous Sherwood Forest County Park, home of Robin Hood is accessed within 3 miles. New Ollerton is ideally located for the cities of Nottingham in 20 miles, Sheffield in 29 miles. The A1 motorway is approximately 9 miles away and for those travelling further afield, there is a main line train station located at Retford approximately 10 miles away. Doncaster international airport approximately 23 miles away.
Entrance Hall Area
Open to the hall fitted with high quality laminate flooring, decorative coving to the ceiling, with stairs to the first floor, two central heating radiators and a front facing double glazed door.
Cloakroom
Fitted with wc, wash hand basin, bath with mixer taps, shower attachment and electric shower over head, extractor fan, tiled flooring and a central heating radiator.
Lounge Area 12' 3" x 12' ( 3.73m x 3.66m )
With multi fuel burner within the fireplace with tiled hearth, high quality laminate flooring, decorative coving to the ceiling, television and telephone point, spotlights and front facing double glazed bay window with wooden shutters.
Dining Room 11' 6" x 12' 4" into recess ( 3.51m x 3.76m into recess )
Side and rear facing double glazed window, central heating radiator, coving to the ceiling, high quality laminate flooring and spotlights.
Kitchen 15' 4" x 9' 6" ( 4.67m x 2.90m )
Fitted with a range of wall and base units with solid wood worksurfaces and a Belfast sink. Plumbing for a washing machine, integrated fridge freezer and dishwasher and a range cooker. Splashback tiling, tiled flooring, central heating radiator, double glazed window and a side door.
First Floor
Landing
Stairs lead from the hallway to a landing with a double glazed window, high quality laminate flooring and stairs to the 2nd floor.
Bedroom 1 12' 3" max into recess x 11' 9" ( 3.73m max into recess x 3.58m )
Double glazed window to the rear, central heating radiator, high quality laminate flooring, storage cupboard and coving to the ceiling.
Bedroom 2 12' 3" x 11' 11" ( 3.73m x 3.63m )
Double glazed window to the front central heating radiator, high quality laminate flooring and a decorative fireplace.
Bathroom
Fitted with a wash hand basin, w.C. And a bath with shower attachment. Heated towel rail, extractor fan, spotlights and fully tiled walls.
2nd Floor
Bedroom 3 14' 2" x 10' 5" plus recess ( 4.32m x 3.17m plus recess )
Three double glazed velux window, high quality laminate flooring, built in book shelf and a central heating radiator.
Gardens
Large enclosed lawned gardens to the rear with a pond, shrub and gravel borders and a pathway. There are two log stores, a coalhouse.
Parking
To the front is a gated drive leading to a brick built garage, up and over door, window and door. To the rear of the property there is a 2nd driveway (shared access) to a further garage with an up and over door and two windows.
1. Money laundering regulations: Intending purchasers will be asked to produce identification documentation at a later stage and we would ask for your co-operation in order that there will be no delay in agreeing the sale.
2. General: While we endeavour to make our sales particulars fair, accurate and reliable, they are only a general guide to the property and, accordingly, if there is any point which is of particular importance to you, please contact the office and we will be pleased to check the position for you, especially if you are contemplating travelling some distance to view the property.
3. Measurements: These approximate room sizes are only intended as general guidance. You must verify the dimensions carefully before ordering carpets or any built-in furniture.
4. Services: Please note we have not tested the services or any of the equipment or appliances in this property, accordingly we strongly advise prospective buyers to commission their own survey or service reports before finalising their offer to purchase.
5. These particulars are issued in good faith but do not constitute representations of fact or form part of any offer or contract. The matters referred to in these particulars should be independently verified by prospective buyers or tenants. Neither sequence (UK) limited nor any of its employees or agents has any authority to make or give any representation or warranty whatever in relation to this property.
Property Location
Similar Properties
End terrace house For Sale Newark End terrace house For Sale NG22 Newark new homes for sale NG22 new homes for sale Flats for sale Newark Flats To Rent Newark Flats for sale NG22 Flats to Rent NG22 Newark estate agents NG22 estate agents



.png)



