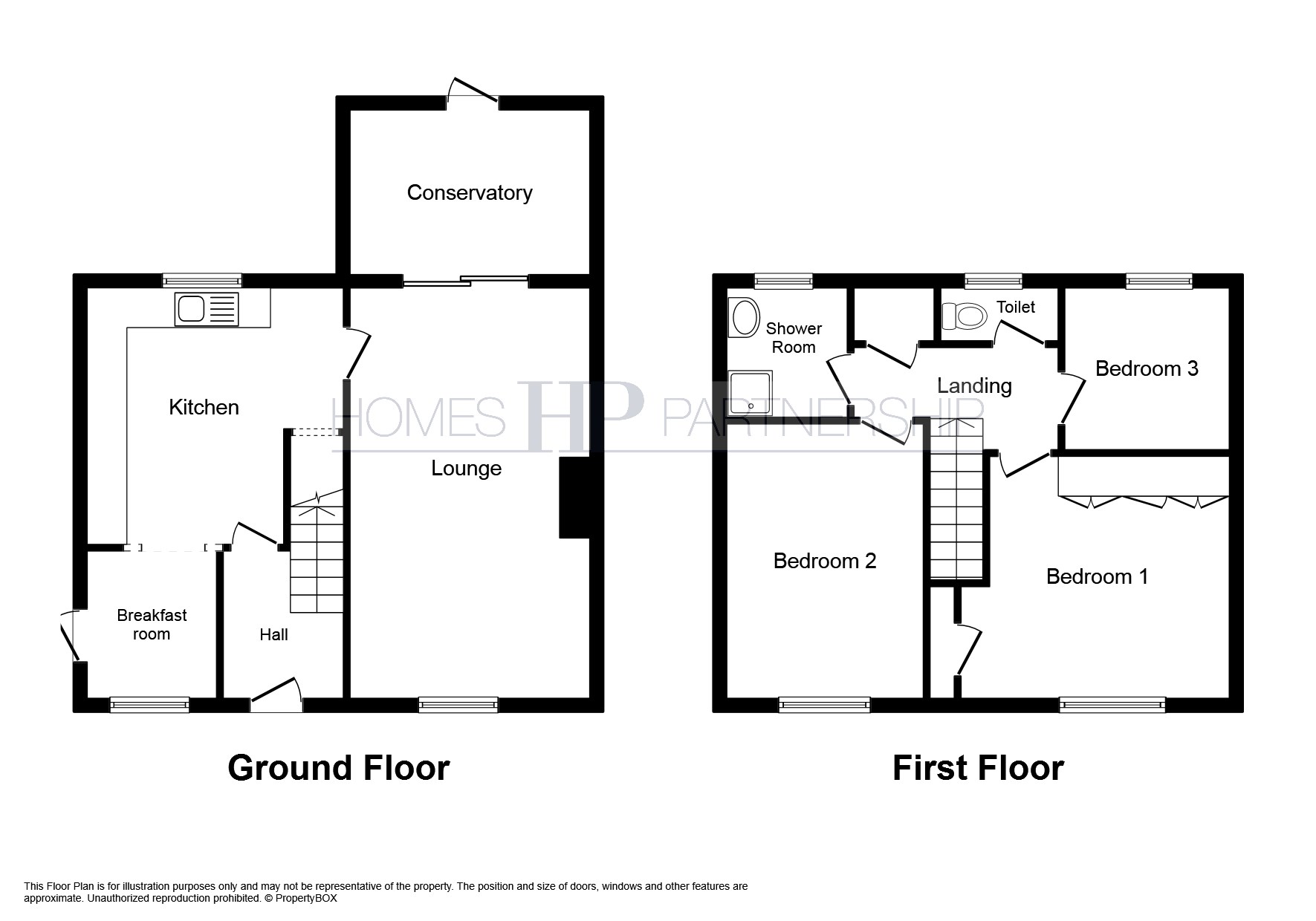3 Bedrooms End terrace house for sale in Forest View, Crawley RH10 | £ 310,000
Overview
| Price: | £ 310,000 |
|---|---|
| Contract type: | For Sale |
| Type: | End terrace house |
| County: | West Sussex |
| Town: | Crawley |
| Postcode: | RH10 |
| Address: | Forest View, Crawley RH10 |
| Bathrooms: | 1 |
| Bedrooms: | 3 |
Property Description
Offered for sale via Homes Partnership with no onward chain is this three bedroom end of terrace family home located in the residential neighbourhood of Furnace Green. Fronting on to Tilgate Forest and golf course, the property is ideally located with a pleasant outlook. In need of modernisation, the property comprises an entrance hall, lounge measuring 18' 4 in length with window to the front and patio doors opening to the conservatory which in turn opens to the rear garden. There is an l-shaped fitted kitchen with an arch to a breakfast area. On the first floor there are three bedrooms, a refitted shower room and a separate WC. Outside the front garden is laid to lawn with flower beds, plants and shrubs and the rear garden has a paved patio area, lawn and flower beds. There is a covered side area with doors to both the front and rear gardens. The property benefits from double glazing throughout and electric heaters. The property is conveniently situated for local amenities including bus routes, shops and schools and in our opinion this would make a great family home. We would urge a viewing to appreciate the potential in this property.
Canopy porch Double glazed front door opening to:
Entrance hall Stairs to the first floor. Under stair cupboard. Electric heater. Door to:
Kitchen 13' 3" x 9' 9" (4.04m x 2.97m) approximate maximum measurements. An l-shaped room fitted with wall and base level units incorporating a single bowl, single drainer stainless steel sink unit with mixer tap. Space for washing machine and dishwasher. Double glazed window to the rear. Arch to breakfast area. Door to:
Lounge 18' 4" x 10' 7" (5.59m x 3.23m) approximate. Electric heater. Double glazed window to the front and double glazed patio doors opening to:
Conservatory 10' 5" x 8' 9" (3.18m x 2.67m) approximate. Brick base, double glazed conservatory with door opening to rear garden. Electric heater.
Breakfast area 8' 0" x 7' 0" (2.44m x 2.13m) approximate. Double glazed window to the front. Electric heater. Arch to kitchen. Door to:
Covered side area Double glazed door to front garden. Single glazed door to rear garden.
Landing Stairs from the entrance hall. Airing cupboard housing hot water tank. Hatch to loft space. Doors to all bedrooms, shower room and separate WC.
Bedroom one 12' 6" x 10' 3" (3.81m x 3.12m) approximate. Double glazed window to the front. Electric heater. Storage cupboard.
Bedroom two 12' 0" x 10' 0" (3.66m x 3.05m) into wardrobes approximate. Double glazed window to the front. Electric heater. Storage cupboard. Range of fitted wardrobes.
Bedroom three 8' 2" x 8' 1" (2.49m x 2.46m) approximate. Double glazed window overlooking the rear garden. Electric heater. Storage cupboard.
Shower room Refitted with a white suite comprising a shower cubicle and a wash hand basin with vanity cupboard below. Double glazed opaque window to the rear.
Separate WC Fitted with a low level WC. Double glazed opaque window to the rear.
Outside
front garden Laid to lawn with flower beds, plants and shrubs. Enclosed by hedge with gated access. The property fronts on to trees, Tilgate Forest and golf course.
Rear garden Paved patio area adjacent to the property, the remainder being laid to lawn with flower beds, plants and shrubs. External water tap. Two timber garden sheds. Enclosed by fence, accessed via covered side area.
Useful information
mains services Gas / Electric / Water / Drainage
media available Telephone / Terrestrial
travelling time to stations Three BridgesBy car6 minsOn foot 30 mins
Crawley By car8 minsOn foot 27 mins
(source google maps)
area information Furnace Green is located to the east of the town bordered by Tilgate, Three Bridges and Maidenbower. There is a Nature Reserve and food plain named Waterlea Meadow and the National Cycle Route 20 passes through Furnace Green. Crawleys only full scale theatre, The Hawth is located on the northern edge of Furnace Green and gets its name from the large area of woodland to its rear. The neighbourhood has a parade of shops, pub and doctors. Three Bridges mainline train station is approximately one mile walk and the 24 hour Fastway bus service passes through the neighbourhood connecting to Crawley town centre, Manor Royal and beyond. The neighbourhood edges on to Tilgate Forest, great for family walks and leisure; overall Furnace Green is a popular choice of commuters, families and investors.
How to find the property Drive to the end of the road, the house is at the end of the walkway on the right.
Vendor's comments My parents chose the house because of the area, it faces the forest and it has a stream running next to it. You can easily walk to Tilgate Park and lakes. It was my family home for over 50 years, my brother and I have a lot of happy childhood memories playing in the forest and over the fields - only coming home for dinner!
Property Location
Similar Properties
End terrace house For Sale Crawley End terrace house For Sale RH10 Crawley new homes for sale RH10 new homes for sale Flats for sale Crawley Flats To Rent Crawley Flats for sale RH10 Flats to Rent RH10 Crawley estate agents RH10 estate agents



.png)











