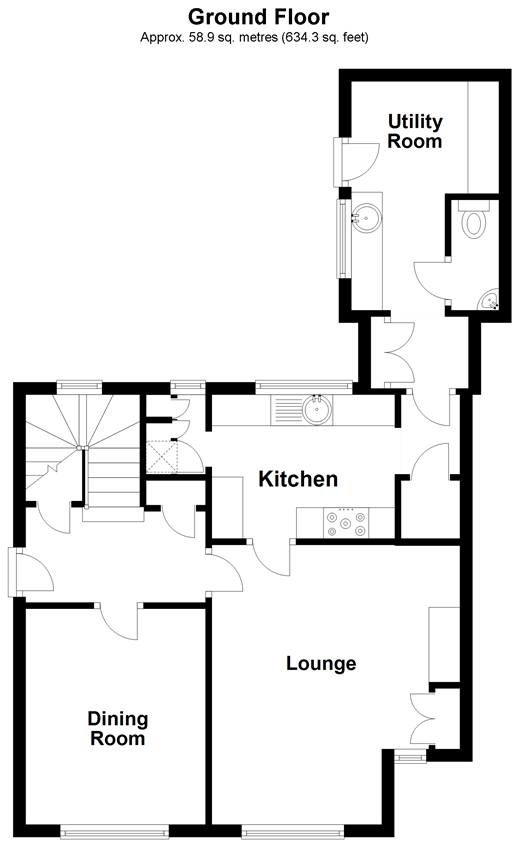3 Bedrooms End terrace house for sale in Foxfield Cottages, Southwater, Horsham, West Sussex RH13 | £ 395,000
Overview
| Price: | £ 395,000 |
|---|---|
| Contract type: | For Sale |
| Type: | End terrace house |
| County: | West Sussex |
| Town: | Horsham |
| Postcode: | RH13 |
| Address: | Foxfield Cottages, Southwater, Horsham, West Sussex RH13 |
| Bathrooms: | 1 |
| Bedrooms: | 3 |
Property Description
This property presents a rare opportunity to secure a gem of a home and has bags of potential to extend out and up, either to the side or to the rear of the property (subject to planning permission) but is also a lovely home as it is. If you are looking for a family home that can grow as your family does this will be very appealing.
On approach you can see the recently re-laid driveway has an abundance of space for multiple vehicles. The house itself has had both the roof replaced and new glazing installed throughout, providing a more energy efficient and desirable home. To the ground floor the entrance provides a spacious feel as soon as you enter with two built in storage cupboards and a spacious hallway. Off the hallway is the dining room and the lounge area that are currently separate but potentially could be opened up to provide a very spacious area. There is a separate extended kitchen which incorporates a utility room and downstairs cloakroom. To the first floor the space continues with three very well proportioned double bedrooms, a newly tiled bathroom and loft access to another potential area of expansion (subject to planning permission).
To the rear of this house is a substantial garden space of over 80ft in length and 30ft in width offering a patio area, laid lawn and decked area and currently two sheds and a summer house.
This home also has the potential to be sold with no onward chain reducing the overall time frame.
Room sizes:
- Entrance Hall
- Toilet 5'10 x 2'6 (1.78m x 0.76m)
- Lounge 14'10 x 12'2 (4.52m x 3.71m)
- Dining Room 11'6 x 9'7 (3.51m x 2.92m)
- Kitchen 9'8 x 7'8 (2.95m x 2.34m)
- Utility Room 16'11 x 7'11 (5.16m x 2.41m)
- Landing
- Bedroom 1 11'5 x 10'3 (3.48m x 3.13m)
- Bedroom 2 11'5 x 9'7 (3.48m x 2.92m)
- Bedroom 3 11'0 x 9'11 (3.36m x 3.02m)
- Bathroom 7'9 x 6'4 (2.36m x 1.93m)
- Front Garden
- Rear Garden
- Driveway
The information provided about this property does not constitute or form part of an offer or contract, nor may be it be regarded as representations. All interested parties must verify accuracy and your solicitor must verify tenure/lease information, fixtures & fittings and, where the property has been extended/converted, planning/building regulation consents. All dimensions are approximate and quoted for guidance only as are floor plans which are not to scale and their accuracy cannot be confirmed. Reference to appliances and/or services does not imply that they are necessarily in working order or fit for the purpose.
Property Location
Similar Properties
End terrace house For Sale Horsham End terrace house For Sale RH13 Horsham new homes for sale RH13 new homes for sale Flats for sale Horsham Flats To Rent Horsham Flats for sale RH13 Flats to Rent RH13 Horsham estate agents RH13 estate agents



.jpeg)









