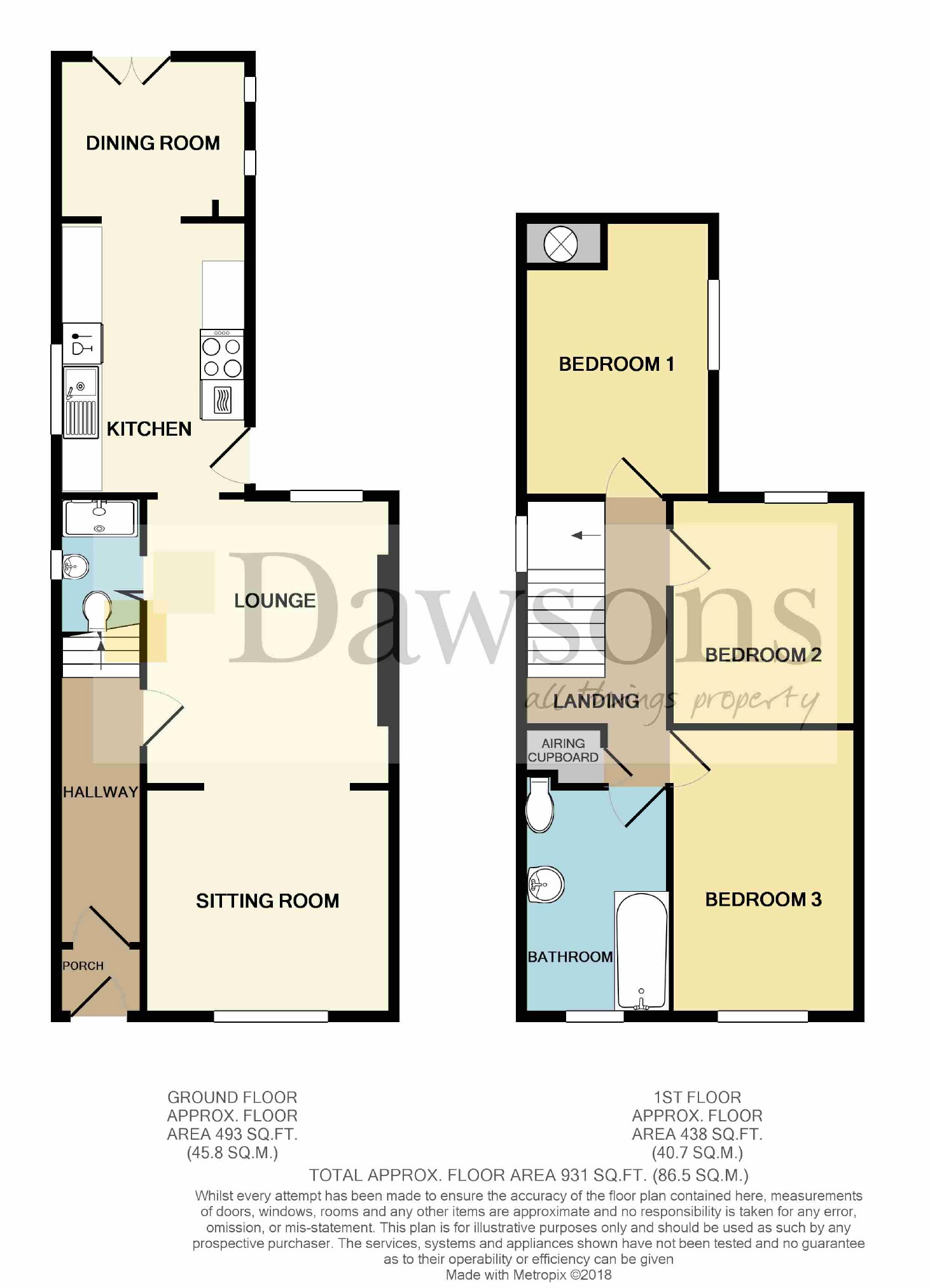3 Bedrooms End terrace house for sale in Frampton Road, Swansea SA4 | £ 160,000
Overview
| Price: | £ 160,000 |
|---|---|
| Contract type: | For Sale |
| Type: | End terrace house |
| County: | Swansea |
| Town: | Swansea |
| Postcode: | SA4 |
| Address: | Frampton Road, Swansea SA4 |
| Bathrooms: | 0 |
| Bedrooms: | 3 |
Property Description
Chain free! A traditional recently renovated three bedroom end terrace property in popular location. Accommodation comprises: Two reception rooms, kitchen, cloakroom and dining room to ground floor. Family bathroom and three bedrooms to first floor. Benefits include: GCH, uPVC double glazing, parking for several vehicles, freehold, garage. Viewing is highly recommended to fully appreciate this ideal family home. No chain.
Entrance
Entered via UPVC door into:
Porch
Glass panel door leading into:
Hallway (3.76m x 1.00m (12'4" x 3'3"))
Coved ceiling. Radiator. Stairs to first floor.
Sitting Room (3.34m x 3.03m (10'11" x 9'11"))
UPVC window to front. Radiator. Glass panel doors into
Lounge (3.76m x 3.61m into recess (12'4" x 11'10" into recess))
Coved ceiling. UPVC window to rear. Radiator. Two recesses housing wall lights. Door leading to:
Shower Room (1.85m x 0.96m (6'1" x 3'2"))
UPVC obscure glass window to side. Low level WC. Pedestal wash hand basin with tiled splash back. Fully tiled shower cubicle. Wood effect flooring.
Kitchen (3.61m x 2.77m max (11'10" x 9'1" max))
UPVC obscure glass panel door to side. UPVC window to side. Fitted with a range of base and wall units incorporating one and a half bowl stainless steel sink with drainer. Plumbed for washing machine. Integrated dishwasher. Four ring gas hob with extractor over. Single oven. Part tiled walls. Wood effect flooring. Archway to:
Dining Room/Sun Room (2.96m x 2.36m into recess (9'9" x 7'9" into recess))
UPVC French doors to rear. Two uPVC obscure glass windows to side. Wood effect flooring.
First Floor Landing
UPVC obscure glass window to side. Coved ceiling. Access to loft. Storage cupboard with radiator.
Bedroom One (3.71m x 2.74m (12'2" x 9'0"))
Coved ceiling. UPVC window to side. Radiator. Airing cupboard housing wall mounted boiler.
Bedroom Two (3.75m x 2.55m (12'4" x 8'4"))
Coved ceiling. Radiator. UPVC window to rear.
Bedroom Three (4.02m x 2.95m (13'2" x 9'8"))
Coved ceiling. UPVC window to front radiator. Radiator.
Family Bathroom (3.64m max x 1.87m (11'11" max x 6'2"))
Coved ceiling. UPVC obscure glass window to front. Three-piece suite comprising low level WC, bath with tiled splash back and pedestal wash hand basin with tiled splash back. Wood effect flooring.
External
Fully enclosed small paved garden with detached garage.
Whilst these particulars are believed to be accurate, they are set for guidance only and do not constitute any part of a formal contract. Dawsons have not checked the service availability of any appliances or central heating boilers which are included in the sale.
Property Location
Similar Properties
End terrace house For Sale Swansea End terrace house For Sale SA4 Swansea new homes for sale SA4 new homes for sale Flats for sale Swansea Flats To Rent Swansea Flats for sale SA4 Flats to Rent SA4 Swansea estate agents SA4 estate agents



.png)











