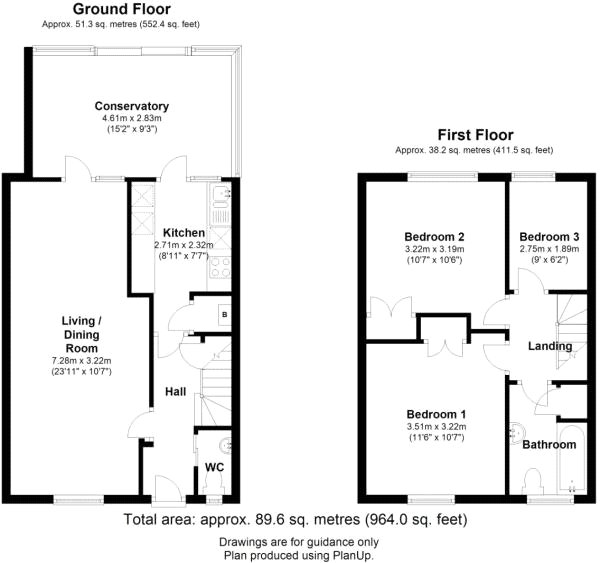3 Bedrooms End terrace house for sale in Freshwell Gardens, Saffron Walden, Essex CB10 | £ 400,000
Overview
| Price: | £ 400,000 |
|---|---|
| Contract type: | For Sale |
| Type: | End terrace house |
| County: | Essex |
| Town: | Saffron Walden |
| Postcode: | CB10 |
| Address: | Freshwell Gardens, Saffron Walden, Essex CB10 |
| Bathrooms: | 0 |
| Bedrooms: | 3 |
Property Description
An unbeatable location! Tucked away at the end of Freshwell Street is this 3 bedroom, end-of-terrace house within walking distance of central Saffron Walden shops, restaurants, and other excellent amenities.
The property has been recently redecorated and is well-presented for you to move straight into. The accommodation comprises entrance hall, downstairs WC, galley style kitchen, living room with dining space, conservatory, 3 good sized bedrooms, and a family bathroom.
To the front of the property is a pretty lawned section with a path to the front door and overlooks Freshwell Gardens. Gated side access leads to the rear, low-maintenance paved garden, which is private and enclosed, with a large summerhouse - perfect for sitting and enjoying the sun! In addition, there is a single garage en-bloc. It is being offered chain-free.
Saffron Walden is a fine old market town with a good range of shopping, schooling and recreational facilities including the new European renowned Saffron Hall for musical events etc., which is situated at the County High School. Audley End mainline station (fast trains to Liverpool Street) and four miles from the M11 access point at Stump Cross.
Entrance hall:
Cloakroom: Comprising low-level WC and wash hand basin. Window to front aspect.
Living room: 23'11" x 10'7" (7.3m x 3.23m). A double aspect room with gas fire, room for sitting and dining, with a door leading into the conservatory.
Kitchen: 8'11" x 7'7" (2.72m x 2.31m). Fitted with a range of base and eye-level units, integrated gas hob and electric oven with extractor fan, space for washing machine, fridge and freezer, stainless steel sink and drainer, storage cupboard. Leading to:
Conservatory: 15'2" x 9'3" (4.62m x 2.82m). Sliding double doors into the garden.
On the first floor:
Landing:
Master bedroom: 11'6" x 10'7" (3.5m x 3.23m). Built-in wardrobe and window to front aspect.
Bedroom 2: 10'7" x 10'6" (3.23m x 3.2m). Built-in wardrobe and window to rear aspect.
Bedroom 3: 9' x 6'2" (2.74m x 1.88m). Window to rear aspect.
Bathroom: Suite comprising panelled bath with shower over, wash hand basin in vanity unit, low-level WC and access to airing cupboard.
Outside: To the front is a small lawned area with a path leading to the front door. Side access leads to the rear garden, which is fully enclosed with hedging and is paved throughout, with a summerhouse for extra storage or seating. There is a single garage en-bloc.
Property Location
Similar Properties
End terrace house For Sale Saffron Walden End terrace house For Sale CB10 Saffron Walden new homes for sale CB10 new homes for sale Flats for sale Saffron Walden Flats To Rent Saffron Walden Flats for sale CB10 Flats to Rent CB10 Saffron Walden estate agents CB10 estate agents



.png)








