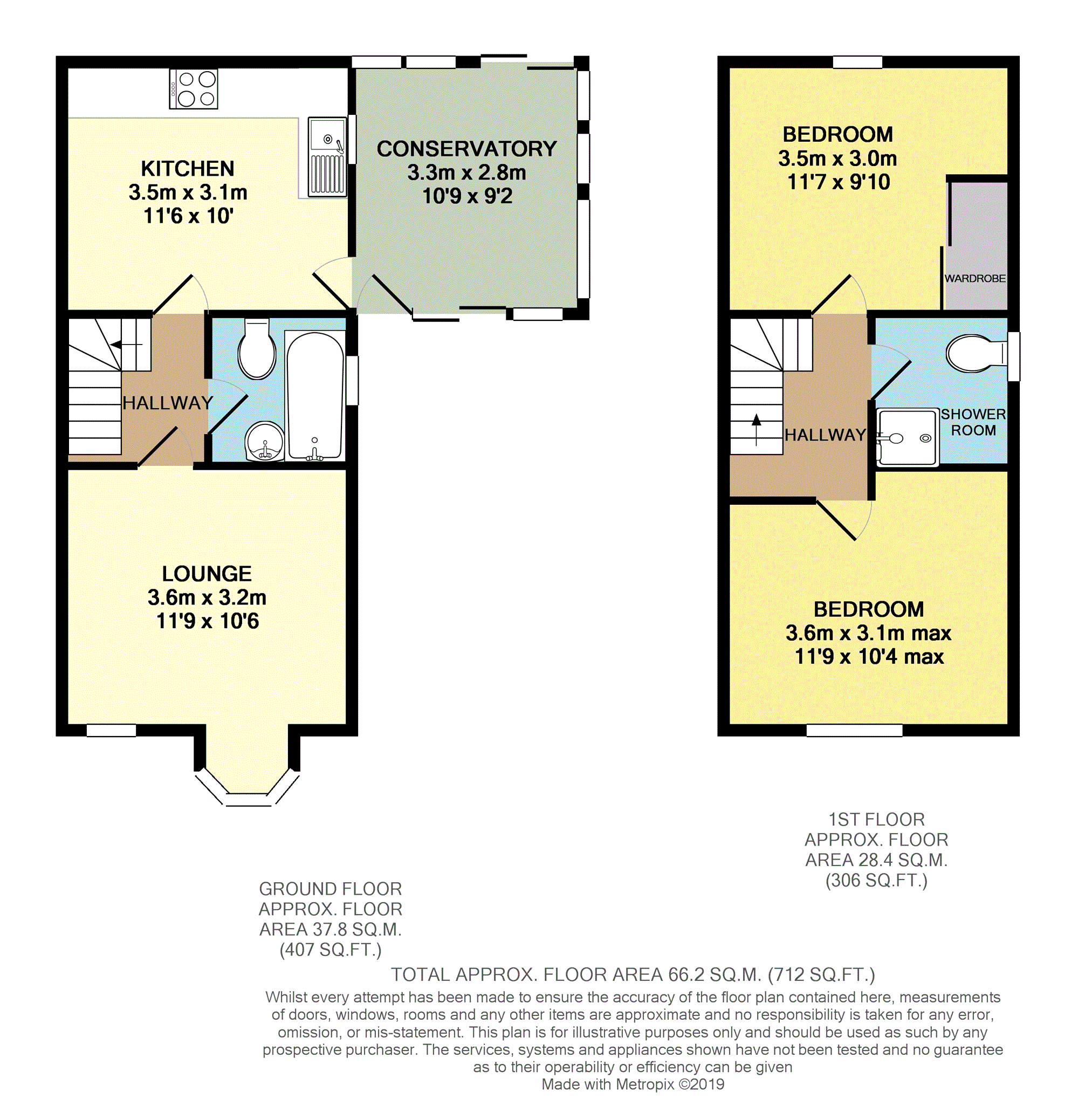2 Bedrooms End terrace house for sale in Fron Heulog, Nercwys CH7 | £ 160,000
Overview
| Price: | £ 160,000 |
|---|---|
| Contract type: | For Sale |
| Type: | End terrace house |
| County: | Flintshire |
| Town: | Mold |
| Postcode: | CH7 |
| Address: | Fron Heulog, Nercwys CH7 |
| Bathrooms: | 2 |
| Bedrooms: | 2 |
Property Description
No chain !
Situated on the edge of this highly sought-after village with an open outlook to the rear along with dual aspect countryside views is this wonderful, character cottage.
Boasting a good sized driveway to the front providing off road parking for up to 3 cars, this cottage really needs to be viewed to appreciate the size and condition of the accommodation.
The property is accessed by the Sun Room/ Conservatory which leads through to the fitted Kitchen/Breakfast Room with ceiling beams, the front Lounge offers a real charm with the Inglenook fireplace and beamed ceiling and lovely bay window.
There is also the convenience of a ground floor Bathroom along with the first floor Shower Room and two double Bedrooms.
Ideally situated just outside of the popular market town of Mold, whilst still giving a real feeling of peace and quiet and country living and also having the road networks easily accessible too, this is the perfect spot to come home to.
Sun Room
10'9" x 9'2"
A wonderful welcome to the home with front and rear aspect double glazed sliding patio doors, side aspect double glazed windows, radiator, tiled flooring and door to the kitchen.
Lounge
11'9" x 10'6"
A lovely front aspect room with Inglenook style fireplace housing the gas fired log burner, exposed beams to ceiling, front aspect double glazed bay window, radiator and further front aspect window.
Kitchen/Breakfast
11'6" x 10'0"
Fitted with a range of wall, base and drawer units with complimentary work surface over, space for appliances and inset sink unit, having exposed ceiling beams, radiator and door overlooking the sun room.
Bathroom
Fitted with a panelled bath, wash hand basin and WC, part-tiled walls, radiator and side aspect double glazed window.
Hallway
Having turned staircase leading to the first floor, radiator.
First Floor Landing
Having inset spotlighting and stairs to the ground floor.
Bedroom One
11'7" x 9'10"
Rear aspect double glazed window offering stunning open views, radiator and built-in wardrobes to one wall.
Shower Room
Fitted with a corner shower cubicle, wash hand basin and WC, built-in airing cupboard, side aspect double glazed window, radiator and loft access.
Bedroom Two
11'9" x 10'4" max narrowing to 8'1"
A good sized front bedroom with double glazed window offering far reaching views, radiator.
Outside
The property is approached by a good sized driveway providing off road parking, steps lead up to the mature front garden and front of property.
To the rear is an enclosed, low maintenance garden, ideal for sitting out and enjoying the wonderful open views .
Property Location
Similar Properties
End terrace house For Sale Mold End terrace house For Sale CH7 Mold new homes for sale CH7 new homes for sale Flats for sale Mold Flats To Rent Mold Flats for sale CH7 Flats to Rent CH7 Mold estate agents CH7 estate agents



.png)



