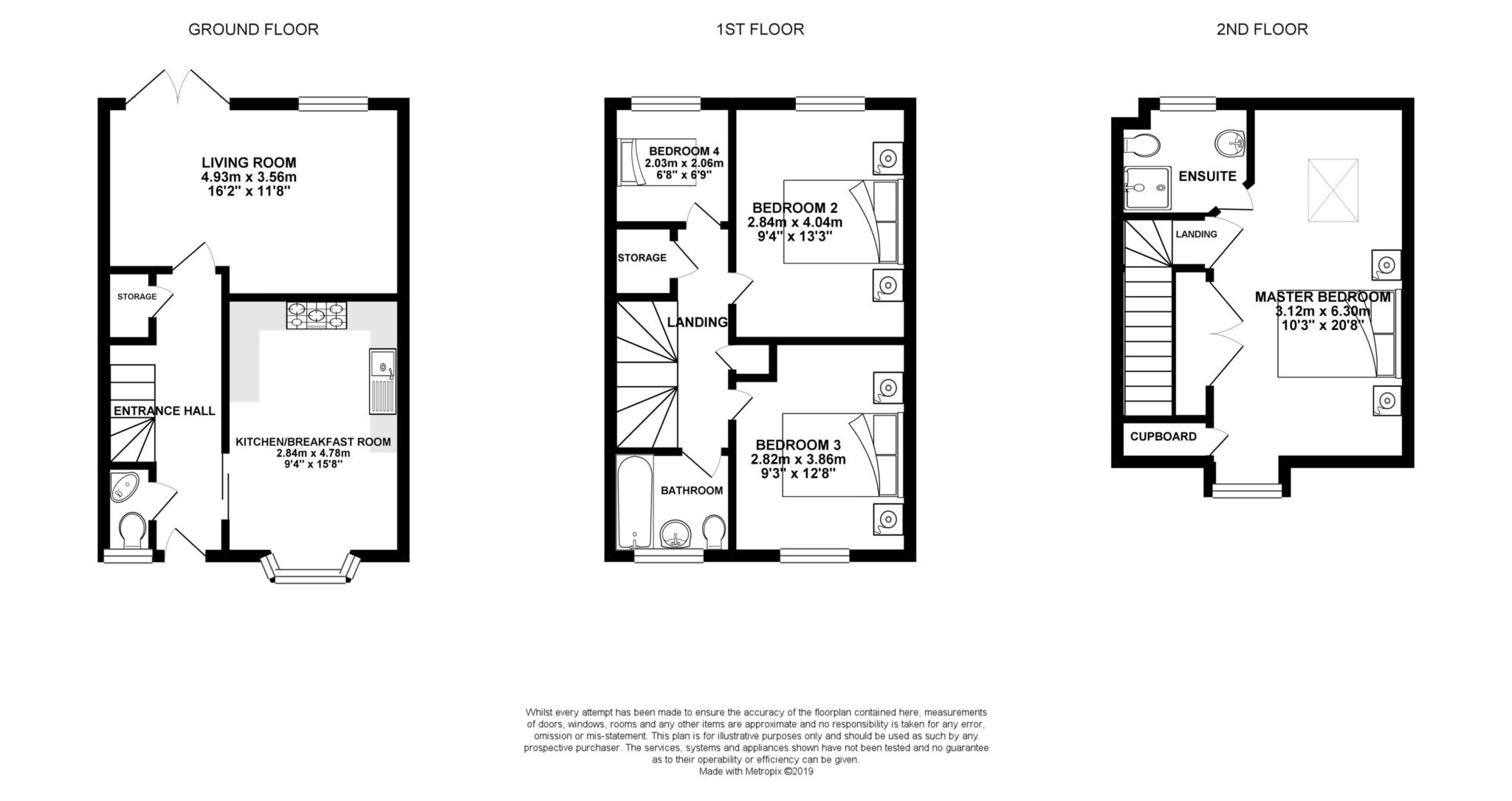4 Bedrooms End terrace house for sale in Fulmar Crescent, Bracknell RG12 | £ 390,000
Overview
| Price: | £ 390,000 |
|---|---|
| Contract type: | For Sale |
| Type: | End terrace house |
| County: | Berkshire |
| Town: | Bracknell |
| Postcode: | RG12 |
| Address: | Fulmar Crescent, Bracknell RG12 |
| Bathrooms: | 2 |
| Bedrooms: | 4 |
Property Description
** A spacious home offered in excellent condition** This spacious and well presented four bedroom town house is set in the popular Jennett's Park development and only moments away from Jennett's Park Primary School and Community Centre. This ideal family home located overlooking the green, has plenty of play parks surrounding the area and offers excellent transport links via both M3 and M4 motorways. Features include:- living room, kitchen/dining room, downstairs cloakroom, En-Suite to the master bedroom, landscaped rear garden and two allocated parking spaces, one conveniently located in a carport.
Entrance Hall
Front elevation double glazed front door, stairs to first floor, understairs storage cupboard, radiator, Karndean flooring, doors to all rooms.
Downstairs Cloakroom
Front elevation frosted double glazed window, corner wash hand basin, low level WC, radiator, Karndean flooring.
Living Room - 16'2" (4.93m) x 11'2" (3.4m)
Rear elevation double glazed windows and French doors leading to rear garden, Karndean flooring, radiator.
Kitchen/Dining Room - 15'8" (4.78m) x 9'4" (2.84m)
Front elevation double glazed bay window, a range of eye and base level units with polished granite work surfaces to three walls, stainless steel sink, five ring gas hob with extractor hood over, double oven, space for fridge/freezer, dishwasher, radiator, tiled wood effect flooring.
First Floor Landing
Storage cupboard, doors to all rooms, stairs to second floor landing.
Bedroom Two - 13'3" (4.04m) x 9'4" (2.84m)
Rear elevation double glazed window, radiator.
Bedroom Three - 12'8" (3.86m) x 9'3" (2.82m)
Front elevation double glazed window, radiator.
Bedroom Four - 6'9" (2.06m) x 6'8" (2.03m)
Rear elevation double glazed window, radiator.
Second Floor Landing
Master Bedroom - 20'8" (6.3m) x 10'3" (3.12m)
Front elevation double glazed window, built in wardrobe with hanging space and shelving, radiator.
En Suite Shower
Rear elevation double glazed frosted window, tiled shower cubicle, tiled flooring, low level WC, pedestal wash hand basin, radiator.
Outside
To The Front
Surrounded by wrought iron style fencing, path to front door, separate path to side leading to rear garden access.
To The Rear
Landscaped garden featuring patio area, raised sculpted flower and shrub borders with sphere water feature, plus synthetic grass areas. Timber storage shed, gate to side.
Parking
Car port located to the rear, with additional parking space in front.
Notice
Please note we have not tested any apparatus, fixtures, fittings, or services. Interested parties must undertake their own investigation into the working order of these items. All measurements are approximate and photographs provided for guidance only.
Property Location
Similar Properties
End terrace house For Sale Bracknell End terrace house For Sale RG12 Bracknell new homes for sale RG12 new homes for sale Flats for sale Bracknell Flats To Rent Bracknell Flats for sale RG12 Flats to Rent RG12 Bracknell estate agents RG12 estate agents



.png)











