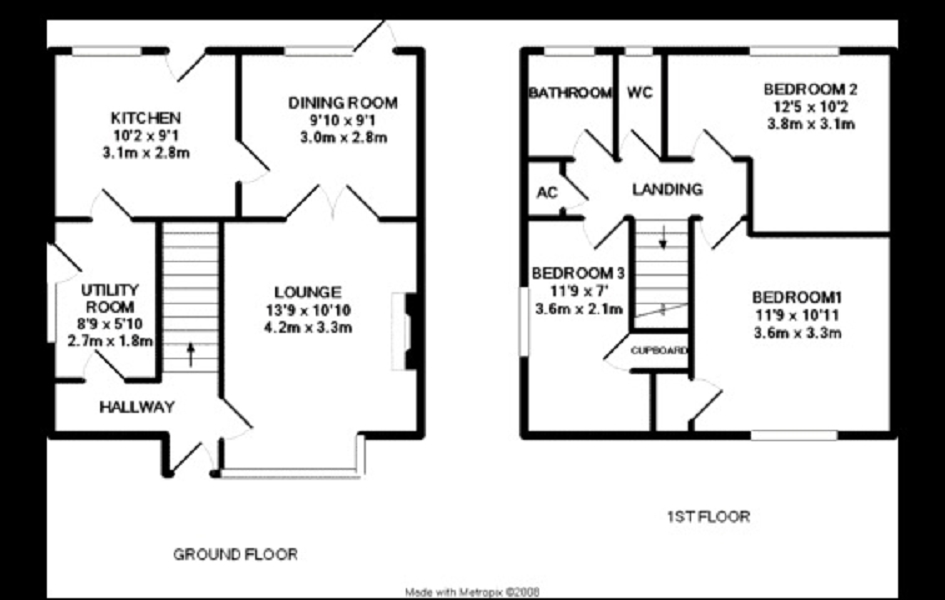3 Bedrooms End terrace house for sale in Gainsborough Road, Crawley, West Sussex. RH10 | £ 325,000
Overview
| Price: | £ 325,000 |
|---|---|
| Contract type: | For Sale |
| Type: | End terrace house |
| County: | West Sussex |
| Town: | Crawley |
| Postcode: | RH10 |
| Address: | Gainsborough Road, Crawley, West Sussex. RH10 |
| Bathrooms: | 1 |
| Bedrooms: | 3 |
Property Description
Zoom995 are delighted to offer to the market this spacious and rarely available three bedroom end of terraced family home, situated in the ever popular residential location of Tilgate, Crawley. Presented to the market with no onward chain, the property would make the perfect family home. Internally, the property benefits from an entrance hall with storage space and side access to the rear garden. Whilst the hall way also leads to the dual aspect lounge/diner with patio doors to the rear garden, flooded by light from the front and rear. To the rear of the property is a spacious kitchen, which offers space for a range of modern appliances and white goods. On the first floor, the property boasts an incredibly bright master bedroom with built in storage, whilst to the rear is an equally spacious second double bedroom. The property further comprises of a larger than average third bedroom, ideal for an office or children's bedroom. There is also a family bathroom with both bath and shower facilities, with a separate WC. Externally, the property benefits from a substantial private rear garden with hidden treasures throughout! There is also a covered rear area leading to the side access, whilst to the front, the property has a driveway with off road parking for multiple vehicles. Situated within a short walk of range of local amenities including Tilgate Nature Park, the local parade of shops, and Ofsted rated schools including ' The Oaks' primary school, as well as local bus routes, making this the ideal family home!
Front Garden
Driveway to front for multiple cars, leading to
Entrance Hall
Window to side, and door to side. Under stairs store area and built in cupboard, fitted carpet, power points and radiator.
Lounge/diner (22' 02" x 10' 09" or 6.76m x 3.28m)
Window to front, and patio doors to rear garden. TV point, telephone point, fitted carpet, power points and radiator.
Kitchen (9' 02" x 10' 01" or 2.79m x 3.07m)
Window and door to rear. A range of base and wall mounted units, stainless steel sink top and drainer with mixer taps, electric oven, gas hob and extractor fan overhead. Plumbing for washing machine and cupboard housing boiler. Part tiled walls, tiled flooring and power points.
Landing
Door to all rooms, loft access, and built in cupboard, fitted carpet, and power points
Bedroom 1 (11' 01" x 11' 01" or 3.38m x 3.38m)
Window to front, built in cupboard, fitted carpet, power points and radiator.
Bedroom 2 (10' 03" Max x 12' 05" Max or 3.12m Max x 3.78m Max)
Window to rear, fitted carpet, power points and radiator.
Bedroom 3 (11' 08" x 5' 08" or 3.56m x 1.73m)
Window to side, built in cupboard, fitted carpet, power points and radiator.
Bathroom
Window to rear, wash hand basin and panelled bath with shower overhead and vanity screen. Fitted carpet, and tiled walls.
WC
Window to rear, low level WC, and fitted carpet.
Garden
Enclosed by fences and gated side access with covered rear area. Laid to lawn with rear patio area and garden shed. Border of mature shrubs and bushes
Parking
Driveway To Front
Property Location
Similar Properties
End terrace house For Sale Crawley End terrace house For Sale RH10 Crawley new homes for sale RH10 new homes for sale Flats for sale Crawley Flats To Rent Crawley Flats for sale RH10 Flats to Rent RH10 Crawley estate agents RH10 estate agents



.png)











