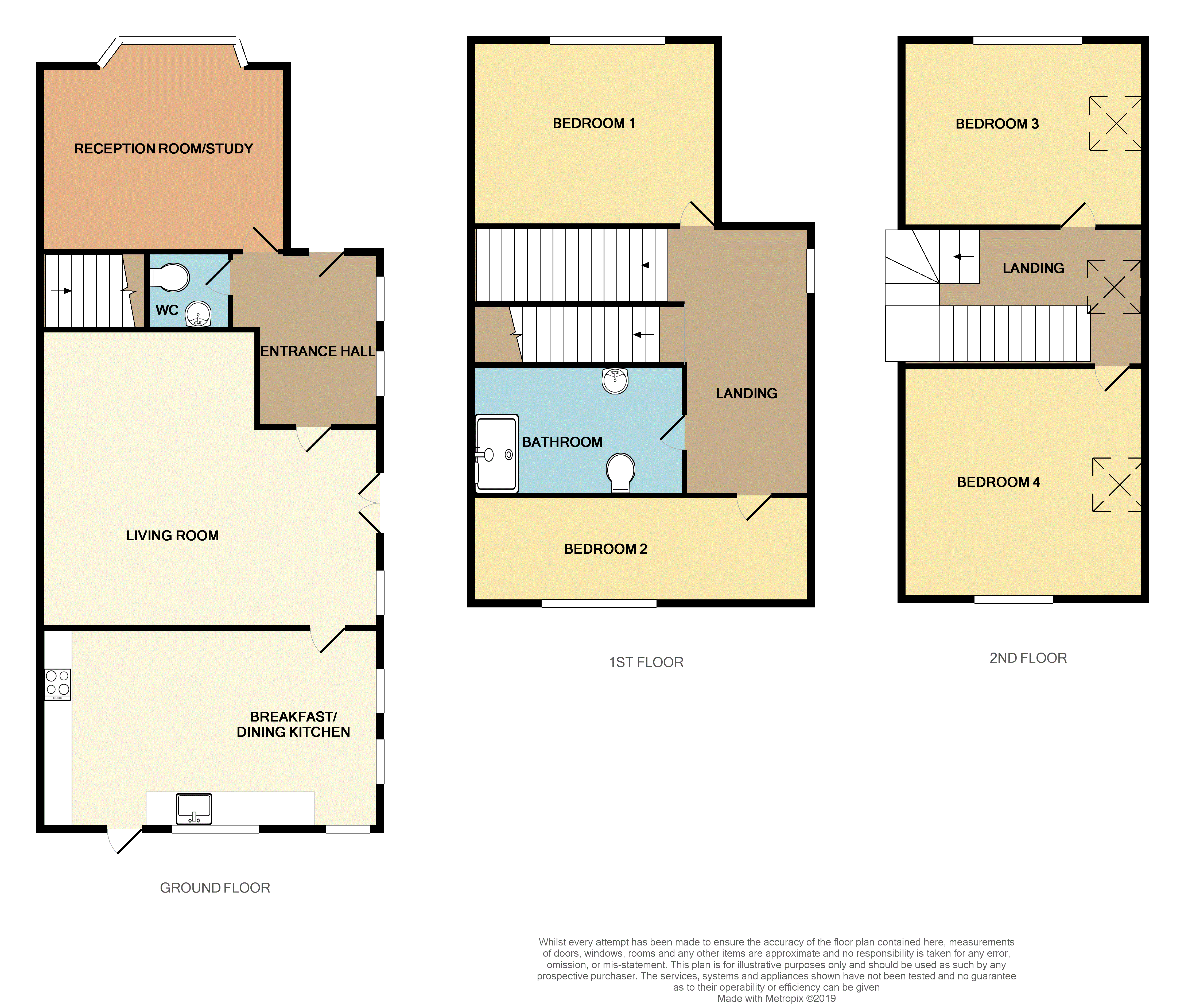4 Bedrooms End terrace house for sale in Garden Road, Eastwood, Nottingham NG16 | £ 250,000
Overview
| Price: | £ 250,000 |
|---|---|
| Contract type: | For Sale |
| Type: | End terrace house |
| County: | Nottingham |
| Town: | Nottingham |
| Postcode: | NG16 |
| Address: | Garden Road, Eastwood, Nottingham NG16 |
| Bathrooms: | 1 |
| Bedrooms: | 4 |
Property Description
*new* victorian four bed end of terrace property with seperate self contained bungalow*
Whitegates are delighted to bring to market this four bedroom, three storey house. Beautifully presented and full of character this deceptively spacious house would make an ideal family home, with two reception rooms, dining kitchen, downstairs WC, four bedrooms, family bathroom, driveway and fully enclosed garden this property really does need to be viewed to appreciate all that is on offer. This property also has the added bonus of a self-contained bungalow (with solar panels) to the rear, which is perfect for those with dependent family members or those wanting to expand or start their own business (subject to local planning and regulations).
The Details
Entrance Hall
Part glazed hardwood door to front elevation, slate flooring, two uPVC double glazed window's to side elevation, radiator to side elevation.
Reception Room/Study (11' 2" x 10' 6" (3.4m x 3.19m))
Fitted carpet, fitted corner unit with pull out desk area, stairs to first floor, uPVC double glazed bay window to front elevation, uPVC double glazed window to side elevation, radiator to front elevation.
WC
Slate flooring, WC, wall mounted hand wash basin, spotlight.
Living Room (17' 7" x 14' 10" (5.36m x 4.52m))
Canadian maple flooring, brick built fireplace with log burner, uPVC double glazed french doors to side elevation, uPVC double glazed window to side elevation which gives access to the west facing patio, two radiators to side elevation.
Breakfast/Dining Kitchen (16' 7" x 12' 6" (5.06m x 3.81m))
Slate flooring, fitted wall and base units, fitted London ceramic sink, fitted oven, fitted hob with overhead extractor fan, space and plumbing for washing machine, space and plumbing for dryer, space and plumbing for fridge/freezer, space and plumbing for dishwasher, boiler (approx. 6 1/2 years warranty remaining), composite constructed stable door to rear, two uPVC double glazed windows to rear elevation, two uPVC double glazed window to side elevation, radiator to side elevation.
First Floor
Landing And Hallway With Bedrooms And Bathroom Off
Fitted carpet, stairs to second floor, two uPVC double glazed window to side elevation, two radiators to side elevation.
Shower Room
Decorative stained glass to door way, tiled flooring, part tiled splashbacks, double walk in shower cubicle, pedestal sink, WC, spotlights, radiator to side elevation.
Bedroom 1 (11' 2" x 10' 6" (3.4m x 3.2m))
Fitted carpet, uPVC double glazed window to front and side elevation, radiator to front elevation.
Bedroom 2 (11' 2" x 4' 6" (3.4m x 1.38m))
UPVC double glazed window to rear elevation, radiator to front elevation.
Second Floor
Landing
Fitted carpet, Velux skylight to side elevation.
Bedroom 3 (11' 3" x 10' 6" (3.43m x 3.2m))
Fitted carpet, uPVC double glazed window to front elevation, Velux skylight to side elevation, radiator to front elevation.
Bedroom 4 (10' 9" x 12' 10" (3.28m x 3.9m))
Fitted carpet, fitted wardrobes, Velux skylight to side elevation, uPVC double glazed window to rear elevation.
Outside
The property is located on a corner plot with front and side access to the property with established trees and shrubs to its borders and a wildlife pond.
To the front there is a gate with a pebbled path from which you can access the west facing terrace/patio.
To the side of the property there is a raised patio area with patio doors leading to the living room.
To the rear there is a large patio/driveway area with gated access to the side and a path leading to the separate bungalow.
The Bungalow
The bungalow a great bonus and has multi uses - it can be perfect for those who have dependant family members, or can also be used for multi business opportunities (subject to local planning and regulation.)
The bungalow sits back from the property and has its own access to the side.
There are solar panels installed and the electricity generated is free and they also provide a tax free income.
The bungalow also has its own outside area - with a pebbled area to the front and side.
Living Room (10' 2" x 11' 2" (3.1m x 3.4m))
Part glazed uPVC door to front elevation, fitted carpet, uPVC double glazed window to side and front elevation.
Bedroom 1 (8' 9" x 12' 0" (2.67m x 3.65m))
Fitted carpet, uPVC double glazed french doors to front elevation.
Kitchen (9' 10" x 6' 4" (3m x 1.94m))
Vinyl flooring, fitted wall and base units, part tiled splashbacks, fitted sink and drainer, space and plumbing for washing machine, space for fridge/freezer, space for oven, uPVC double glazed window to side elevation.
Bathroom
Tiled flooring, part tiled splashbacks, walk in shower cubicle, wall mounted hand wash basin, WC, wall mounted heated towel rail.
Loft
The loft is boarded out for storage and is fully insulated and has an electric light.
Property Location
Similar Properties
End terrace house For Sale Nottingham End terrace house For Sale NG16 Nottingham new homes for sale NG16 new homes for sale Flats for sale Nottingham Flats To Rent Nottingham Flats for sale NG16 Flats to Rent NG16 Nottingham estate agents NG16 estate agents



.png)











