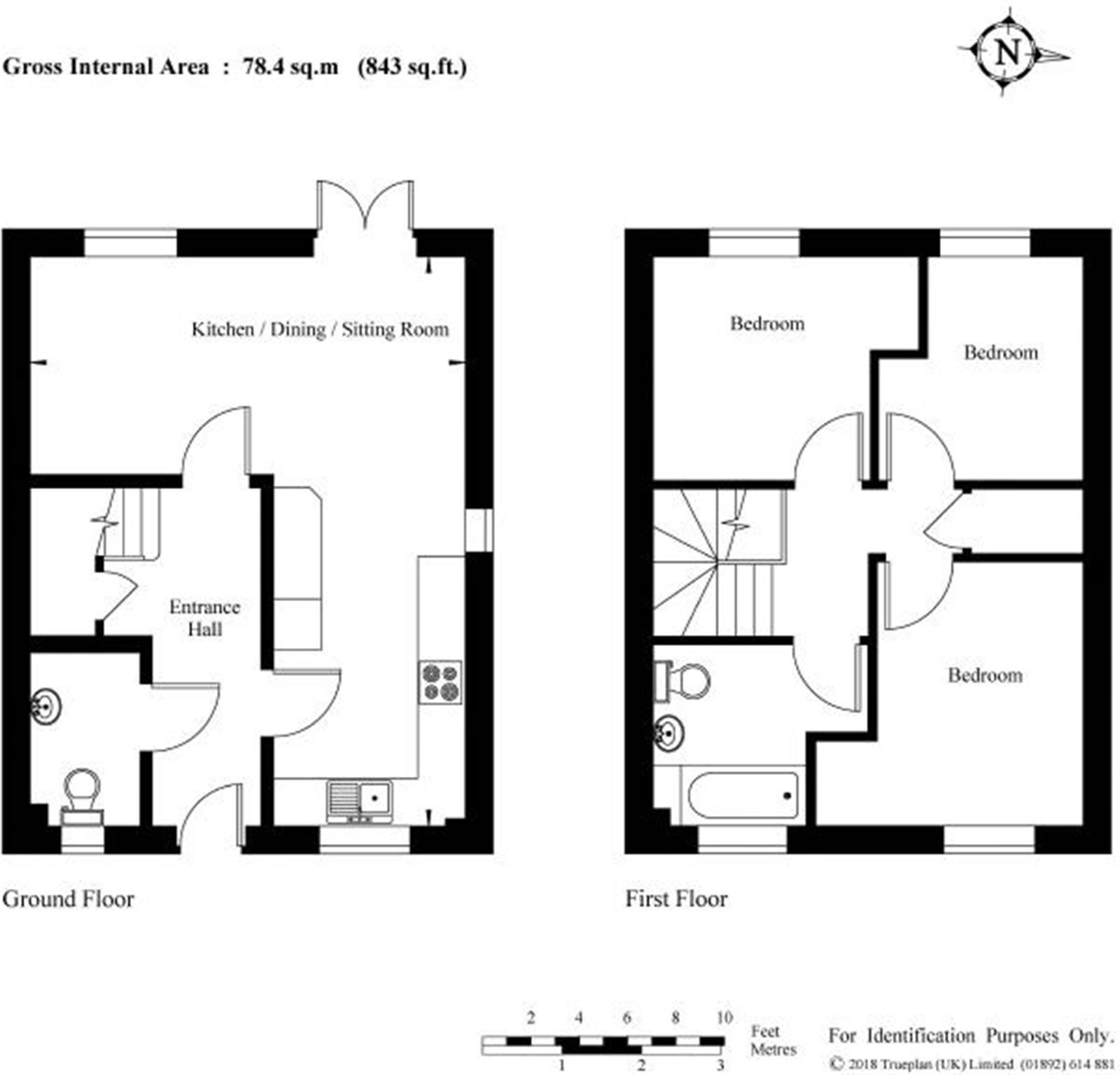3 Bedrooms End terrace house for sale in Garden Road, Sevenoaks, Kent TN13 | £ 449,000
Overview
| Price: | £ 449,000 |
|---|---|
| Contract type: | For Sale |
| Type: | End terrace house |
| County: | Kent |
| Town: | Sevenoaks |
| Postcode: | TN13 |
| Address: | Garden Road, Sevenoaks, Kent TN13 |
| Bathrooms: | 1 |
| Bedrooms: | 3 |
Property Description
The property offers spacious accommodation with entrance hall, cloakroom, open-plan 17'9 x 9'0 lounge opening into 14'7 x 7'9 kitchen/breakfast room. The kitchen is fitted with integrated appliances as listed, upstairs are 3 good bedrooms and further bathroom. Early viewing of this 'No Chain' property is highly recommended.
Entrance Hall
Double glazed entrance door. External lights. Radiator. Staircase. Inset ceiling downlighting. Understairs airing cupboard. Laminate flooring.
Cloakroom (2.16m x 1.37m)
Double glazed opaque window to front. Low level WC. Vanity wash hand basin with monobloc tap. Part-tiled walls. Radiator. Extractor fan. Inset ceiling downlighting. Tiled floor.
Kitchen/Breakfast Room (4.45m x 2.36m)
Double glazed windows to front and side. Sink and drainer unit with cupboards under. Range of base units, cupboards, drawers and laminate work tops. Matching wall units. Plumbed for washing machine. Integral dishwasher. Integral electric oven, gas hob and cooker hood. Inset ceiling downlighting. Laminate flooring. Opening into:-
Sitting Room (5.41m x 2.74m)
Double glazed window to rear. Radiator. Inset ceiling downlighting. Laminate flooring. Double glazed French doors to garden.
Landing
Access to loft. Airing cupboard 4'8 x 2'7 with wall mounted boiler and light. Inset downlighting. Radiator.
Bedroom 1 (3.30m x 2.57m widening to 3.35m)
Double glazed window to front. Radiator.
Bedroom 2 (2.82m x 2.74m widening to 3.30m)
Double glazed window to rear. Radiator.
Bedroom 3 (2.82m x 2.57m)
Double glazed window to rear. Radiator.
Bathroom (2.74m max x 2.26m)
Double glazed opaque window to front. Panelled bath with mixer unit and shower screen. Vanity wash hand basin with monobloc tap. Low WC. Extractor fan. Part-tiled walls. Chrome heated towel rail. Inset ceiling downlighting.
Front Garden
Wall to front. Lawns.
Rear Garden (10.36m x 7.01m narrowing to 5.49m)
Lawns and patio area. Access to side. Outside tap and external light. Power points. Electric/gas meters. Gate to parking area 17'0 x 19'0 providing off road parking for 2 vehicles.
Property Location
Similar Properties
End terrace house For Sale Sevenoaks End terrace house For Sale TN13 Sevenoaks new homes for sale TN13 new homes for sale Flats for sale Sevenoaks Flats To Rent Sevenoaks Flats for sale TN13 Flats to Rent TN13 Sevenoaks estate agents TN13 estate agents



.png)






