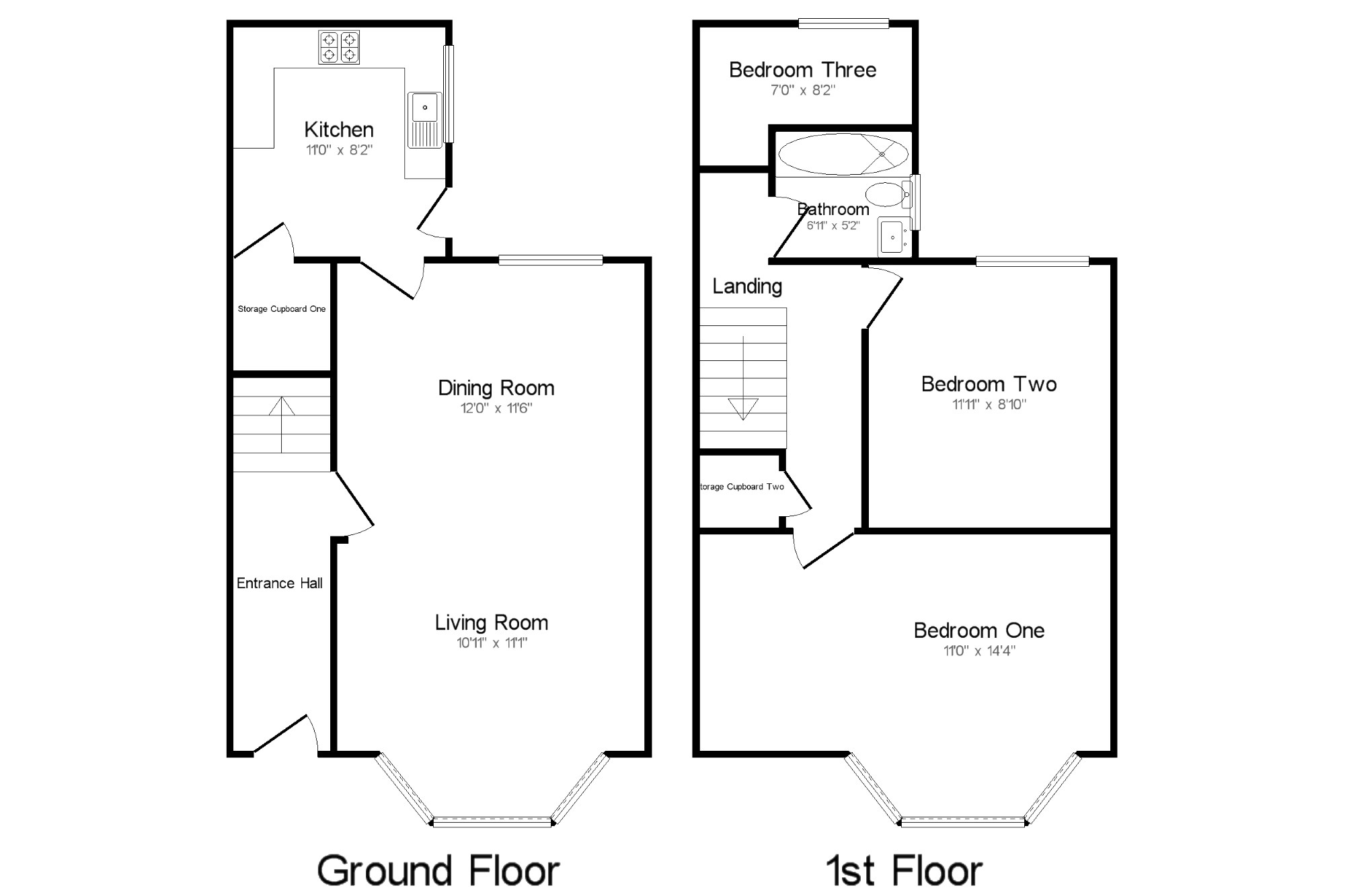3 Bedrooms End terrace house for sale in Gardenia Avenue, Luton, Bedfordshire LU3 | £ 275,000
Overview
| Price: | £ 275,000 |
|---|---|
| Contract type: | For Sale |
| Type: | End terrace house |
| County: | Bedfordshire |
| Town: | Luton |
| Postcode: | LU3 |
| Address: | Gardenia Avenue, Luton, Bedfordshire LU3 |
| Bathrooms: | 1 |
| Bedrooms: | 3 |
Property Description
This traditional house is offered for sale in our opinion in immaculate decorative order. The property comprises entrance hall, a lounge/diner, which can easily be turned back to its original separate two reception rooms and kitchen. To the first floor it offers, landing, three good size bedrooms and a family bathroom. The property has been modernised throughout nicely, allowing any family to move straight in and with the potential of extending in the future stpp. Further benefits include double glazing, gas central heating, lovely sized large rear garden and a osp via a driveway to the front of the property.
Spacious Three Bed End Of Terrace
Icknield School Catchment
Lovely Condition Throughout
Potential To Extend stpp
Close To Leagrave Mainline Railway Station
Close To Junction 11 of The M1 Motorway
Lovely Sized Rear Garden
Modern Bathroom
Driveway
Early Viewing Recommended
Entrance Hall4'8" x 18' (1.42m x 5.49m). UPVC front double glazed door. Radiator, engineered wood flooring.
Living Room10'11" x 11'1" (3.33m x 3.38m). Double glazed uPVC bay window facing the front. Radiator and electric fire, engineered wood flooring.
Dining Room12' x 11'6" (3.66m x 3.5m). Double glazed uPVC window facing the rear. Radiator, engineered wood flooring.
Kitchen11'1" x 8'2" (3.38m x 2.5m). Wooden back, opening onto the garden. Double glazed uPVC window facing the side. Radiator, tiled flooring, under stair storage, part tiled walls. Roll edge work surface, fitted and wall and base units, stainless steel sink and with mixer tap with drainer, integrated, electric oven, integrated, gas hob, over hob extractor, space for washing machine, fridge/freezer.
Storage Cupboard One x .
Bedroom One10'11" x 14'4" (3.33m x 4.37m). UPVC bay window facing the front. Radiator, carpeted flooring.
Bedroom Two11'11" x 8'10" (3.63m x 2.7m). Double glazed uPVC window facing the rear. Radiator, carpeted flooring.
Bedroom Three7'1" x 8'2" (2.16m x 2.5m). Double glazed uPVC window facing the rear. Radiator, carpeted flooring.
Bathroom6'11" x 5'1" (2.1m x 1.55m). Double glazed uPVC window with frosted glass facing the side. Heated towel rail, tiled flooring, tiled walls. Low level WC, panelled bath with mixer tap, shower over bath and thermostatic shower, wall-mounted sink and vanity unit with mixer tap, extractor fan.
Storage Cupboard Two x .
Landing x . Carpeted flooring, built-in storage cupboard.
Property Location
Similar Properties
End terrace house For Sale Luton End terrace house For Sale LU3 Luton new homes for sale LU3 new homes for sale Flats for sale Luton Flats To Rent Luton Flats for sale LU3 Flats to Rent LU3 Luton estate agents LU3 estate agents



.png)











