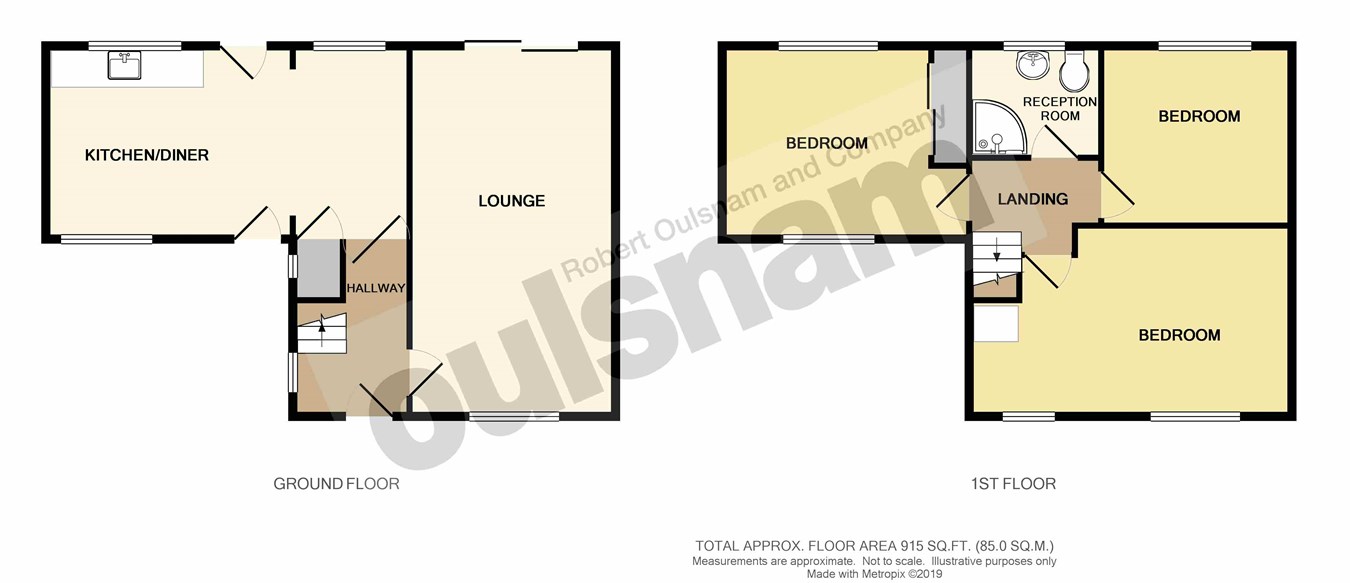3 Bedrooms End terrace house for sale in Gentian Close, Bournville Village Trust, Northfield B31 | £ 235,000
Overview
| Price: | £ 235,000 |
|---|---|
| Contract type: | For Sale |
| Type: | End terrace house |
| County: | West Midlands |
| Town: | Birmingham |
| Postcode: | B31 |
| Address: | Gentian Close, Bournville Village Trust, Northfield B31 |
| Bathrooms: | 0 |
| Bedrooms: | 3 |
Property Description
Directions to the property
From our office, proceed up Church Road and cross the traffic lights into Bell Lane and again onto Shenley Lane. Travel down Shenley Lane passing Victoria School on the left hand side and take the first left hand turning into Meadow Brook Road. Turn right into Spiceland Road and then left into Gentian Close where the property is located in the top left hand corner.
Location
Founded in 1900 by George Cadbury the very well thought of Bournville Village Trust Estate is renowned for its sought after schools, delightful parks and gardens and other local amenities.
Birmingham University, Cadbury Works at Bournville and various local hospitals including the Queen Elizabeth Hospital in Selly Oak and Orthopaedic Hospital in Northfield are all readily accessible and railway stations in Bournville, Selly Oak and Northfield provide easy access to Birmingham City centre.
Summary
* Freehold Extended End Terrace Occupying and Elevated Position within this Popular Cul-de-Sac having Garage to the Rear approached via a Shared Driveway off Verbena Road.
* Combination Gas Fired Central Heating and uPVC Double Glazed Doors & Windows
* Reception Hall with Stairs Rising to First Floor Accommodation
* Through Lounge with Far Reaching Views to the Front and Double Glazed Patio Doors to the Rear Garden
* Extended Dining Kitchen
* three Good Sized Bedrooms
* Modern Shower Room
* Part Boarded Loft Space accessed via a Loft Ladder
* Gardens to Front and Rear
* Garage to the Rear plus Paved Hardstanding providing Comfortable Parking for Two Cars
General information
Tenure: The Agents understands that the property is Freehold.
Heating & Glazing: A Combination Gas Fired Central Heating System is Installed with the Worcester Condenser Boiler located in the Loft. All Exterior Doors and Windows are uPVC Double Glazed
On the ground floor
reception hall
through lounge
19' 10" x 11' 0" max (6.05m x 3.35m) & 9' 6" min (2.90m) to the rear
dining kitchen (rear)
20' 10" overall x 9' 10" max (6.35m x 3.00m) & 9' 3" min (2.82m) & comprising:
Dining area (rear)
9' 10" x 7' 5" (3.00m x 2.26m)
kitchen area (dual aspect)
12' 4" x 9' 4" (3.76m x 2.84m)
On the first floor
landing
Bedroom one (front)
17' 8" max (5.38m) & 14' 6" min (4.42m) x 9' 6" max (2.90m)
bedroom two (rear)
10' 2" x 9' 11" (3.10m x 3.02m)
bedroom three (through)
10' 2" x 9' 4" (3.10m x 2.84m)
modern shower room (rear)
7' 3" x 6' 3" overall (2.21m x 1.91m)
Outside
gardens to front and rear
garage & off road parking to the rear
Accessed via a Shared Driveway off Verbena Road.
Property Location
Similar Properties
End terrace house For Sale Birmingham End terrace house For Sale B31 Birmingham new homes for sale B31 new homes for sale Flats for sale Birmingham Flats To Rent Birmingham Flats for sale B31 Flats to Rent B31 Birmingham estate agents B31 estate agents



.png)











