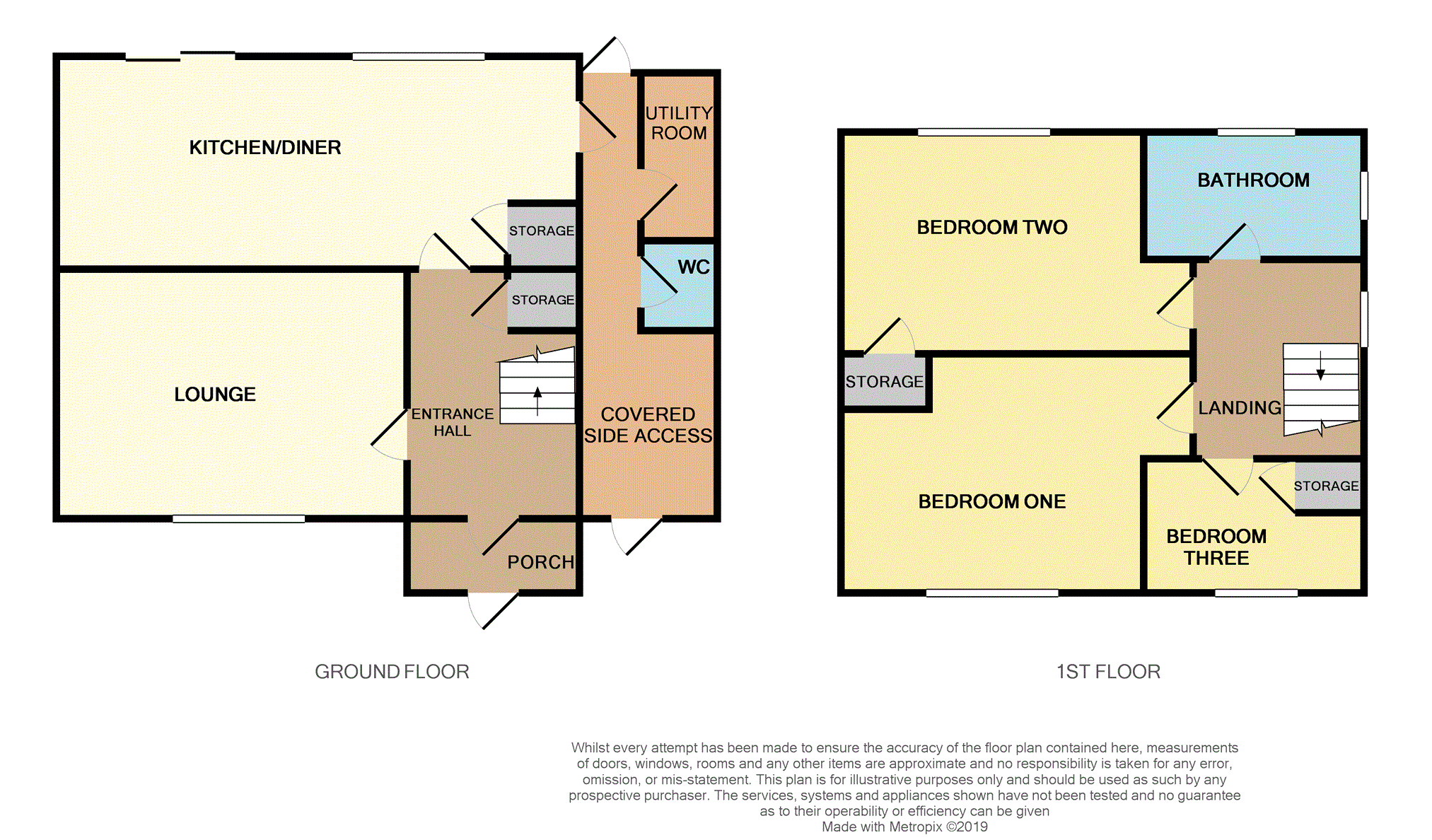3 Bedrooms End terrace house for sale in George Road, Birmingham B46 | £ 230,000
Overview
| Price: | £ 230,000 |
|---|---|
| Contract type: | For Sale |
| Type: | End terrace house |
| County: | West Midlands |
| Town: | Birmingham |
| Postcode: | B46 |
| Address: | George Road, Birmingham B46 |
| Bathrooms: | 1 |
| Bedrooms: | 3 |
Property Description
***spacious and immaculately presented family home***village location***three good size bedrooms***re-fitted ample kitchen/diner***separate utility room***guest W.C.***comfortable lounge***family bathroom***landscaped, private rear gardens***plentiful driveway to fore***A fabulous opportunity to purchase this immaculately presented end of terrace family home. Situated in the ever popular village of Water Orton. Conveniently located to motorway networks, amenities and schooling. Accommodation in brief comprises, reception porch, reception hallway, lounge, spacious, re-fitted kitchen/diner, separate utility room and guest w.C. Three ample bedrooms and family bathroom. Outside is a manicured rear garden and plentiful driveway to the fore.
Approach
Approached via an ample driveway with door giving access to:-
Entrance Porch
Having laminate effect flooring and door giving access to:-
Entrance Hallway
Having stairs rising to the first floor, under the stairs storage, radiator, coving to the ceiling and doors giving access to:-
Lounge
15ft4x10ft9
Having a double glazed window to the front, coving to the ceiling and a radiator.
Kitchen/Diner
22ft9x9ft2
Having a double glazed window to the rear, double glazed sliding patio doors to the rear, laminate effect flooring, range of re-fitted wall, drawer and base units with contrasting surfaces over, space for a cooker, with stainless steel effect extractor and light over, plumbing and space for a dishwasher, space for a fridge/freezer, sink unit with side drainer and mixer taps over, coving to the ceiling, radiator, tiling to the walls, storage cupboard and door giving access to:-
Side Passage
A covered side passage having a door to the front and to the rear and doors giving access to:-
Utility Room
7ft8x6ft4
Having a range of storage cupboard (to remain) vinyl effect flooring, easy clean PVC wall covering plumbing and space for a washing machine and space for a tumble dryer.
W.C.
Having vinyl effect flooring and re-fitted w.C.
Landing
Having an obscure double glazed window to the side, loft access and doors giving access to:-
Bedroom One
18ft3max x 10ft8
Having a double glazed window to the front and a radiator.
Bedroom Two
18ft1max x 8ft7
Having a double glazed window to the rear, built in storage and a radiator.
Bedroom Three
10ft8x7ft7
Having a double glazed window to the front, radiator and built in storage.
Bathroom
Having an obscure double glazed window to the rear and to the side, tiling to the floor, vinyl effect flooring, radiator and suite comprising, w.C., wash hand basin with vanity storage under and panelled bath with shower over and screen.
Garden
A landscaped rear garden having a patio area with the rest laid to lawn, borders housing trees, shrubs and flowers, two sheds (to remain).
Property Location
Similar Properties
End terrace house For Sale Birmingham End terrace house For Sale B46 Birmingham new homes for sale B46 new homes for sale Flats for sale Birmingham Flats To Rent Birmingham Flats for sale B46 Flats to Rent B46 Birmingham estate agents B46 estate agents



.png)











