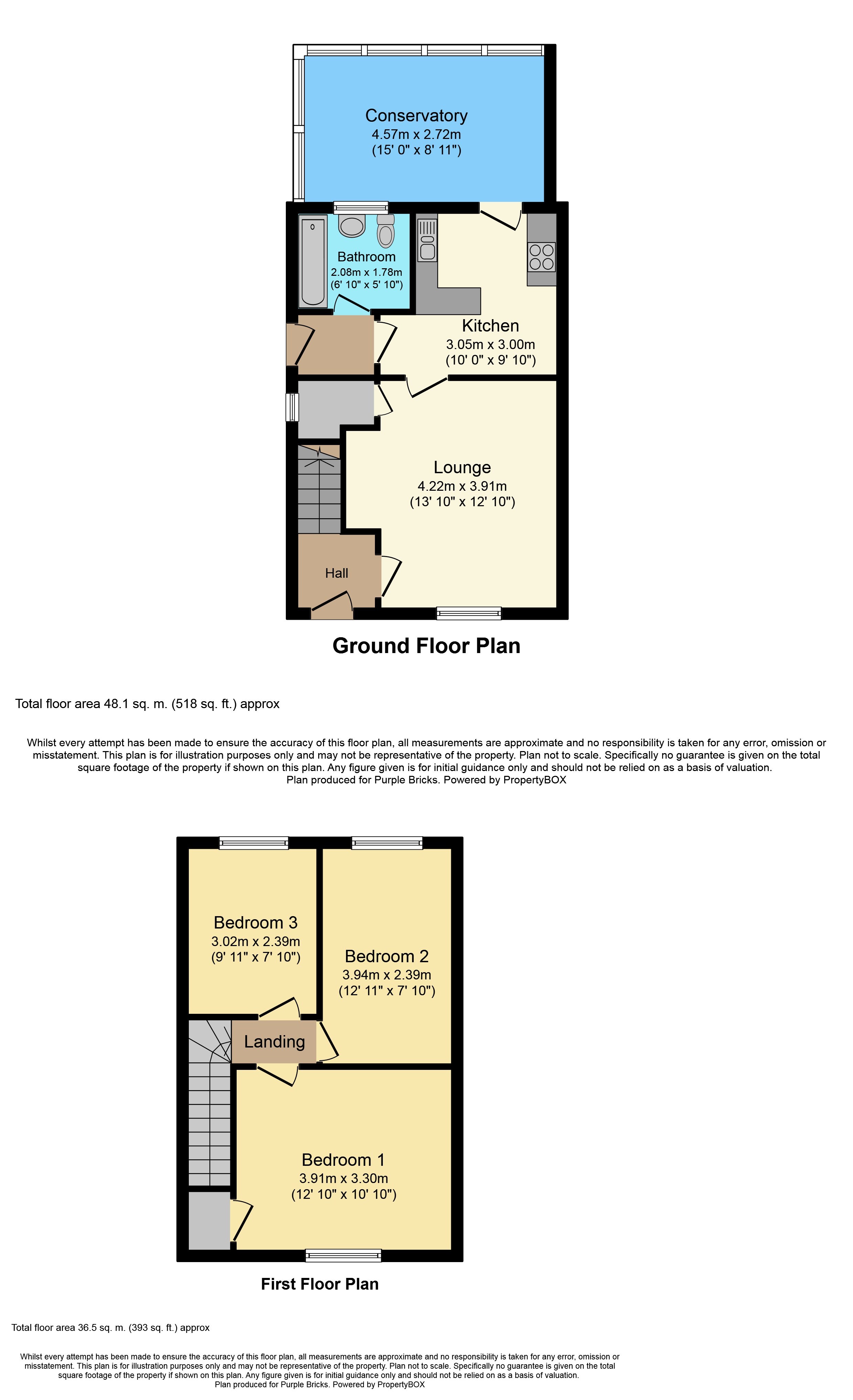3 Bedrooms End terrace house for sale in George Street, Church Gresley, Swadlincote DE11 | £ 130,000
Overview
| Price: | £ 130,000 |
|---|---|
| Contract type: | For Sale |
| Type: | End terrace house |
| County: | Derbyshire |
| Town: | Swadlincote |
| Postcode: | DE11 |
| Address: | George Street, Church Gresley, Swadlincote DE11 |
| Bathrooms: | 1 |
| Bedrooms: | 3 |
Property Description
**no chain** A spacious three bedroom end of terrace home situated conveniently in Church Gresley with accommodation comprising a lounge, breakfast kitchen, conservatory, modern three piece bathroom and three bedrooms. There is a block paved driveway to the front of the property and a large rear garden with a large outbuilding which has power running to it. Located for easy access to amenities, transport links and road networks.
Enter the property through the front door into the hallway which has the stairs rising to the first floor and access to the lounge. The lounge is spacious and opens up into the breakfast kitchen which is equipped with a range of modern wall, base and drawer units. The conservatory is positioned to the rear of the property and the bathroom is located off a rear hall where there is also a door to the side providing rear access.
To the first floor are three well proportioned bedrooms; two doubles and a generous single.
To the front of the property is a block paved driveway and gated access to the side of the property which leads to the rear garden.
The rear garden is large and into sections with a patio area, lawned area and a further area to the rear where the outbuilding is located. The outbuilding has the potential for multi purpose uses.
Contact Purplebricks today to book your viewing!
Entrance Hall
Enter the property through the front door into the entrance hall with the stairs positioned off and providing access to the lounge.
Lounge
13'10 max x 12'10 max
The spacious lounge is fitted with laminate flooring, radiator, storage and a double glazed window to the front elevation.
Kitchen/Breakfast
10' x 9'10
The breakfast kitchen is fitted with a range of wall, base and drawer units, stainless steel sink and drainer, 4 ring gas hob with extractor hood, integrated oven, space for American style fridge/freezer, space for washing machine, tiled splash backs, tiled flooring, LED lighting and access to the conservatory and the rear hallway.
Conservatory
15' x 8'11
The 15 conservatory is fitted with tiled flooring, radiator, double glazed windows to the side and rear elevations and double doors opening out onto the rear garden.
Hallway
The rear hallway is positioned off the kitchen and provides access to the bathroom. There is also a door providing access to the rear garden.
Bathroom
6'10 x 5'10
A modern three piece bathroom comprising; bath with shower over, low flush WC, hand basin, tiled flooring, tiled splash backs, heated towel rail, extractor fan and a double glazed window to the rear elevation.
First Floor
Carpeted stairs rising to the first floor accommodation.
Bedroom One
12'10 x 10'10
A spacious double bedroom with laminate flooring, radiator, storage and a double glazed window to the front elevation.
Bedroom Two
12'11 x 7'10
A double bedroom fitted with laminate flooring, radiator and a double glazed window to the rear elevation.
Bedroom Three
9'11 x 7'11
A generous single bedroom with laminate flooring, radiator and a double glazed window to the rear elevation.
Outside
To the front of the property is a block paved driveway and gated access to the side of the property which leads to the rear garden.
The rear garden is large and into sections with a patio area, lawned area and a further area to the rear where the outbuilding is located. The outbuilding has the potential for multi purpose uses.
Property Location
Similar Properties
End terrace house For Sale Swadlincote End terrace house For Sale DE11 Swadlincote new homes for sale DE11 new homes for sale Flats for sale Swadlincote Flats To Rent Swadlincote Flats for sale DE11 Flats to Rent DE11 Swadlincote estate agents DE11 estate agents



.png)






